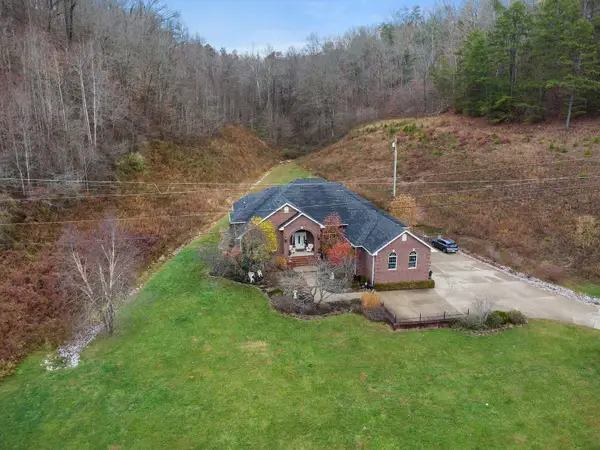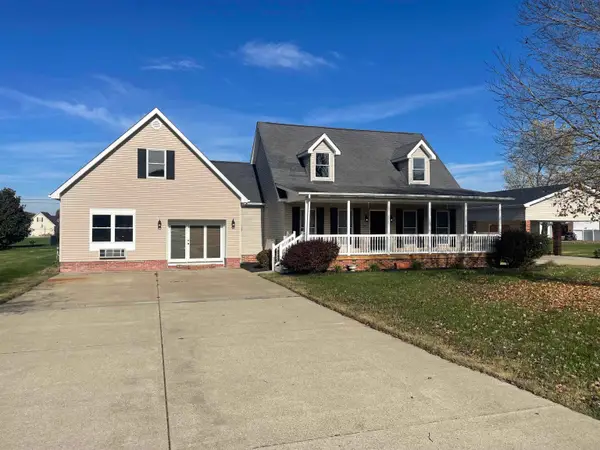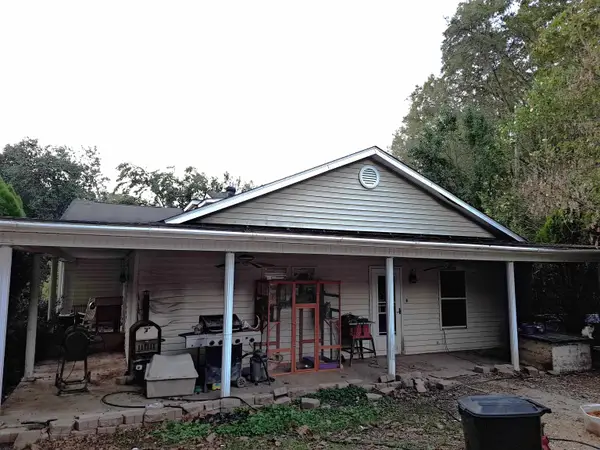572 Clydesdale Dr., Grayson, KY 41143
Local realty services provided by:Better Homes and Gardens Real Estate Redd, Brown & Williams
572 Clydesdale Dr.,Grayson, KY 41143
$1,999,999
- 5 Beds
- 4 Baths
- 5,118 sq. ft.
- Single family
- Active
Listed by: tonja c mccloud
Office: re/max realty connection, llc.
MLS#:58363
Source:KY_AABR
Price summary
- Price:$1,999,999
- Price per sq. ft.:$390.78
About this home
Welcome to an extraordinary 321.5-acre estate where luxury meets functionality in the heart of a fully operational cattle farm. This unique property is a rare gem, featuring 9 ponds, 6 barns, a gated private entrance, automatic waterers, and fully fenced pastures designed for seamless farm operations. At the center of it all is a breathtaking 5,000 sqft log home, a true masterpiece of design and top-notch craftsmanship. It features a magnificent wrap-around porch, soaring 25-foot ceilings, floor-to-ceiling windows, and heated floors throughout, including in the 3-car attached garage with RV-sized bays. The home's focal point is a magnificent dual-sided towering stone fireplace that serves as a captivating centerpiece, making it an ideal gathering spot. The large open rooms flow seamlessly and are filled with natural light, creating a warm and inviting atmosphere while providing spectacular views. The gourmet kitchen is a dream come true. It features top-of-the-line professional appliances, including a Wolf gas oven, a Sub-Zero refrigerator, warming and cooling drawers, an ice machine, and more. The combination of granite countertops and exquisite cabinetry offers both beauty and functionality, while the large center island provides an ideal prep area. With additional bar seating and an impressive extra-large dining table, everyone has ample space to come together. The exquisite primary ensuite is a private retreat, offering two oversized walk-in closets, a stylish home office with custom built-ins, and elegant French doors with outdoor access. A stunning stone fireplace highlights the spacious bedroom, and the vaulted ceiling enhances the sense of openness and grandeur. Beautiful French doors open to the gorgeous wrap-around porch with a cozy outdoor fireplace, and the spa-style bathroom features a large tiled shower and dual vanities. The guest wing offers 2 well-appointed main-floor bedrooms, each with a stylish full bath and French doors with porch access, enhancing the home's effortless indoor-outdoor living experience. A second service kitchen and laundry area is a functional and versatile space boasting four washers and dryers and top-of-the-line appliances. The extra-large garage includes a full bath and lounge area, and above, there are two additional relaxing bedrooms, further enhancing the living space of this remarkable home. Outside, the estate continues to impress with six barns of various sizes and styles, two large carports, rolling fenced pastures, nine ponds, and a private drive leading to the stunning lodge-style home. This is more than just a farm—it's a once-in-a-lifetime opportunity to own a property that offers unparalleled luxury and fully functional farm operations. Don't miss your chance to own this extraordinary estate. Schedule your private tour today to experience its luxury and functionality firsthand!
Contact an agent
Home facts
- Year built:2007
- Listing ID #:58363
- Added:290 day(s) ago
- Updated:December 20, 2025 at 04:33 PM
Rooms and interior
- Bedrooms:5
- Total bathrooms:4
- Full bathrooms:4
- Living area:5,118 sq. ft.
Heating and cooling
- Cooling:Geo-Thermal
- Heating:Geo-Thermal
Structure and exterior
- Roof:Metal
- Year built:2007
- Building area:5,118 sq. ft.
- Lot area:321.5 Acres
Utilities
- Water:Well
- Sewer:Septic
Finances and disclosures
- Price:$1,999,999
- Price per sq. ft.:$390.78
New listings near 572 Clydesdale Dr.
- New
 $11,900Active0.75 Acres
$11,900Active0.75 Acres2809 Huff Run, grayson, KY 41143
MLS# 59873Listed by: ROSS REAL ESTATE SERVICES  $129,900Active3 beds 2 baths1,248 sq. ft.
$129,900Active3 beds 2 baths1,248 sq. ft.13585 State Highway 2, grayson, KY 41143
MLS# 59846Listed by: ROSS REAL ESTATE SERVICES $449,900Active4 beds 4 baths3,223 sq. ft.
$449,900Active4 beds 4 baths3,223 sq. ft.2888 W US Highway 60, grayson, KY 41143
MLS# 59822Listed by: ADVANTAGE PLUS REALTY $125,000Active0 Acres
$125,000Active0 AcresPromise Land Drive, grayson, KY 41143
MLS# 59818Listed by: THOMAS REALTY COMPANY $29,900Active0 Acres
$29,900Active0 Acres0 Lakepoint Drive, grayson, KY 41143
MLS# 59768Listed by: RE/MAX REALTY CONNECTION, LLC $349,000Active3 beds 2 baths2,240 sq. ft.
$349,000Active3 beds 2 baths2,240 sq. ft.240 Walnut Lane, grayson, KY 41143
MLS# 59756Listed by: ROSS REAL ESTATE SERVICES $399,900Active4 beds 3 baths2,900 sq. ft.
$399,900Active4 beds 3 baths2,900 sq. ft.345 Riverbend Way, grayson, KY 41143
MLS# 59732Listed by: ROSS REAL ESTATE SERVICES $189,900Active3 beds 1 baths1,706 sq. ft.
$189,900Active3 beds 1 baths1,706 sq. ft.108 Wildcat Drive, grayson, KY 41143
MLS# 59697Listed by: P.S. ROBINSON REALTY $245,000Active2 beds 2 baths1,320 sq. ft.
$245,000Active2 beds 2 baths1,320 sq. ft.197 Condominium Drive, grayson, KY 41143
MLS# 59695Listed by: P.S. ROBINSON REALTY $350,000Active4 beds 4 baths2,000 sq. ft.
$350,000Active4 beds 4 baths2,000 sq. ft.10640 State Hwy 9, Grayson, KY 41143
MLS# 182534Listed by: GREAT AMERICAN REALTY
