1212 Riverside Drive, Greenup, KY 41144
Local realty services provided by:Better Homes and Gardens Real Estate Central
1212 Riverside Drive,Greenup, KY 41144
$1,699,000
- - Beds
- 1 Baths
- 6,426 sq. ft.
- Single family
- Active
Listed by: christie giompalo
Office: realty exchange commercial / residential brokerage
MLS#:179243
Source:WV_HBR
Price summary
- Price:$1,699,000
- Price per sq. ft.:$264.39
About this home
Experience grand luxury living with breathtaking views of the Ohio River. This exquisite home features massive floor-to-ceiling windows that frame stunning water views, providing a tranquil and picturesque backdrop. The gourmet kitchen is a chef's dream, boasting custom granite countertops, a spacious island, and bespoke cabinetry. The adjacent dining area offers charming views of the outdoor living space creating the perfect setting for memorable meals. Relax in the elegant living room, where a custom granite fireplace serves as the focal point, adding a modern touch. Take the granite staircases to the second level to enjoy the professionally styled bedrooms. Outside discover a truly exceptional entertaining area with an outdoor kitchen equipped with a wood-burning grill and a heated saltwater pool. For guests or private retreats, a separate 1,200 square-foot, two-bedroom apartment awaits. This space includes its own gourmet kitchen and breathtaking river views, making it ideal for entertaining or ensuring guests privacy. This home has been completely renovated with meticulous attention to detail, featuring custom lighting throughout to enhance the ambiance and luxury of every room.
Contact an agent
Home facts
- Year built:2009
- Listing ID #:179243
- Added:497 day(s) ago
- Updated:August 08, 2024 at 02:34 PM
Rooms and interior
- Total bathrooms:1
- Half bathrooms:1
- Living area:6,426 sq. ft.
Heating and cooling
- Cooling:Central Air
- Heating:Heat Pump
Structure and exterior
- Roof:Shingles
- Year built:2009
- Building area:6,426 sq. ft.
- Lot area:1.75 Acres
Utilities
- Water:Public Water
- Sewer:Public Sewer
Finances and disclosures
- Price:$1,699,000
- Price per sq. ft.:$264.39
New listings near 1212 Riverside Drive
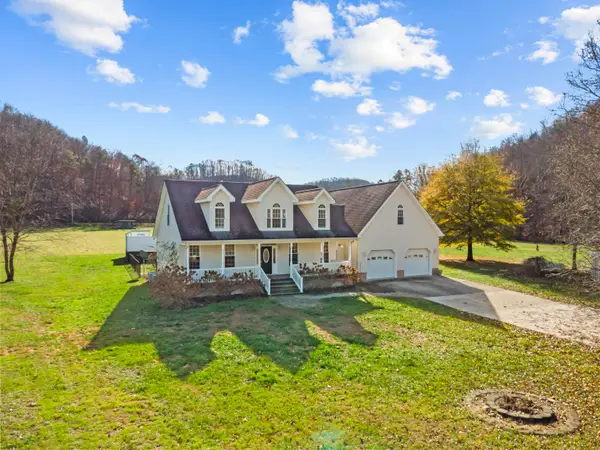 $444,000Active5 beds 3 baths3,850 sq. ft.
$444,000Active5 beds 3 baths3,850 sq. ft.107 McGuire Cemetery Road, greenup, KY 41144
MLS# 59819Listed by: DEE'S REAL ESTATE SERVICE $204,500Active2 beds 1 baths1,139 sq. ft.
$204,500Active2 beds 1 baths1,139 sq. ft.106 Lilypad Drive, greenup, KY 41144
MLS# 59796Listed by: KELLER WILLIAMS LEGACY GROUP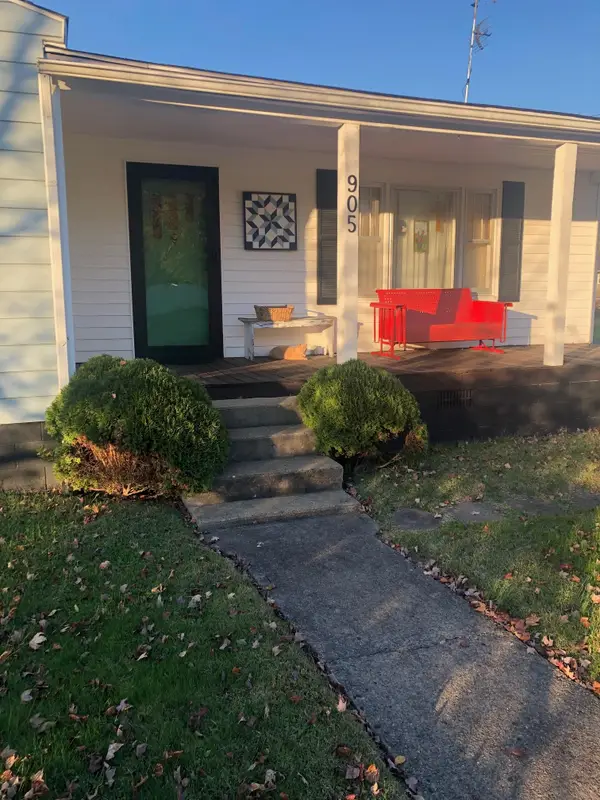 $142,000Active2 beds 1 baths1,231 sq. ft.
$142,000Active2 beds 1 baths1,231 sq. ft.905 Adams Avenue, greenup, KY 41144
MLS# 59741Listed by: ROSS REAL ESTATE SERVICES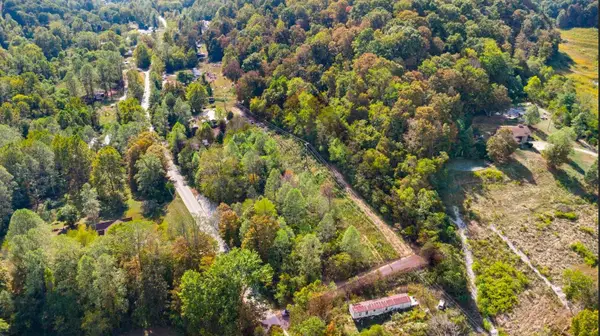 Listed by BHGRE$67,000Active6 Acres
Listed by BHGRE$67,000Active6 Acres814 State Route 827, greenup, KY 41144
MLS# 59719Listed by: BETTER HOMES AND GARDENS REAL ESTATE CENTRAL. $217,900Active3 beds 2 baths1,500 sq. ft.
$217,900Active3 beds 2 baths1,500 sq. ft.1425 Walnut St., greenup, KY 41144
MLS# 59687Listed by: RE/MAX REALTY CONNECTION, LLC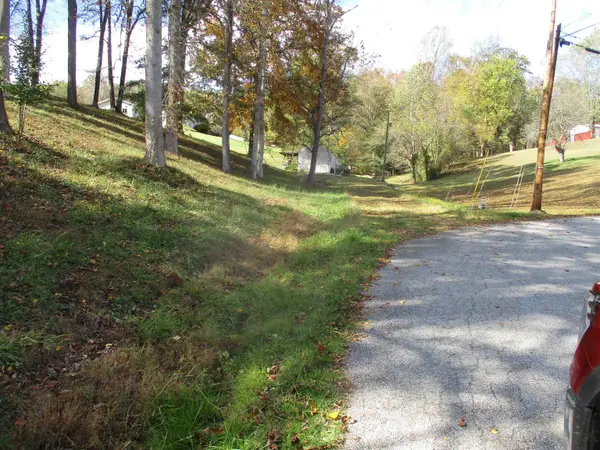 $25,000Active1.25 Acres
$25,000Active1.25 Acres0 Shepherd's Loop, greenup, KY 41144
MLS# 59649Listed by: R.L. OSBORNE REALTY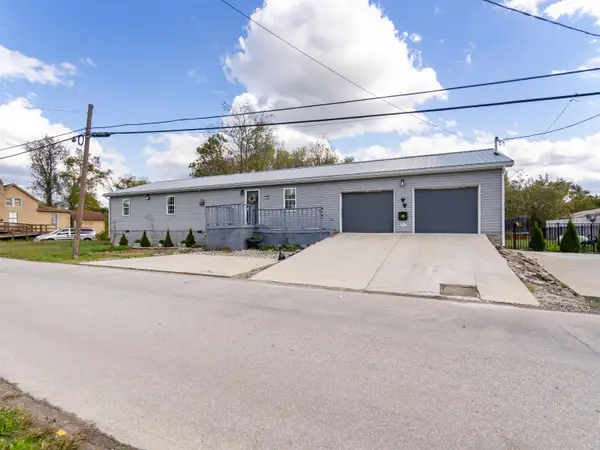 Listed by BHGRE$285,000Active4 beds 2 baths1,800 sq. ft.
Listed by BHGRE$285,000Active4 beds 2 baths1,800 sq. ft.529 Laurel Street, greenup, KY 41144
MLS# 59648Listed by: BETTER HOMES AND GARDENS REAL ESTATE CENTRAL.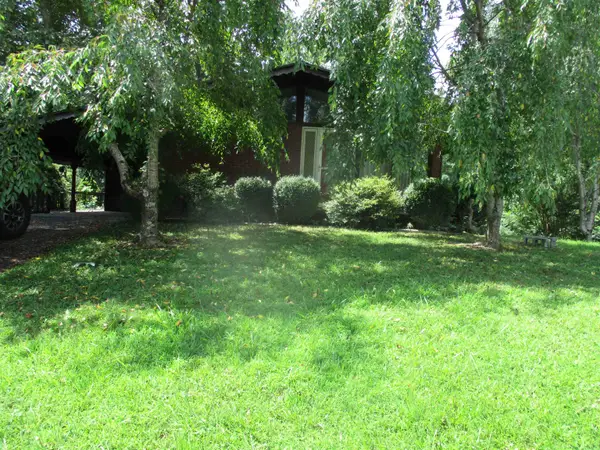 $164,000Pending3 beds 1 baths1,321 sq. ft.
$164,000Pending3 beds 1 baths1,321 sq. ft.488 Kagley Rd Road, greenup, KY 41144
MLS# 59638Listed by: R.L. OSBORNE REALTY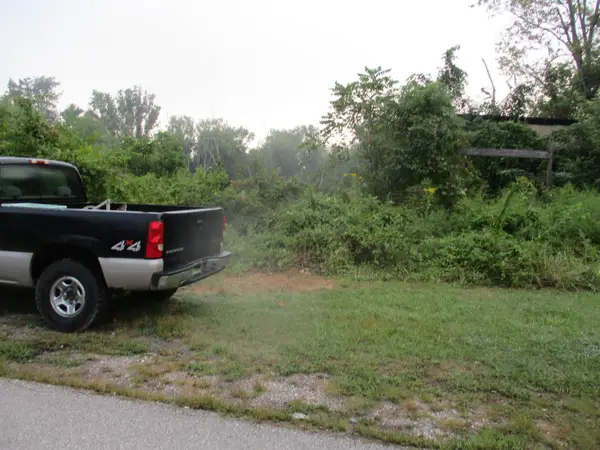 $35,000Active5 Acres
$35,000Active5 Acres000 Seaton Ave Avenue, greenup, KY 41144
MLS# 59396Listed by: R.L. OSBORNE REALTY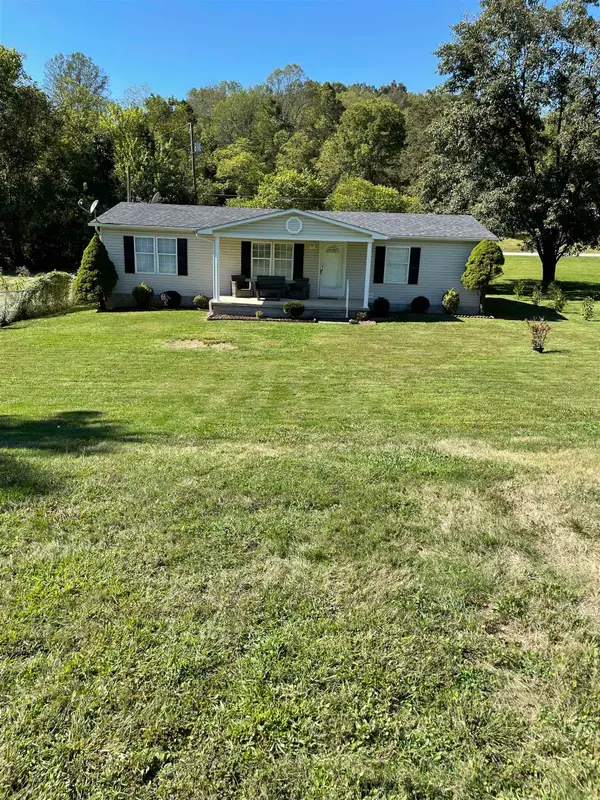 $144,900Active3 beds 2 baths1,456 sq. ft.
$144,900Active3 beds 2 baths1,456 sq. ft.87 Plum Grove, greenup, KY 41144
MLS# 59565Listed by: DEE'S REAL ESTATE SERVICE
