3839 Beal Rd, Hardin, KY 42048
Local realty services provided by:Better Homes and Gardens Real Estate Fern Leaf Group
3839 Beal Rd,Hardin, KY 42048
$289,900
- 2 Beds
- 2 Baths
- 1,330 sq. ft.
- Single family
- Active
Listed by: cynthia jones
Office: exit realty key group paducah
MLS#:132550
Source:KY_WKRMLS
Price summary
- Price:$289,900
- Price per sq. ft.:$217.97
About this home
Welcome to your next chapter—just minutes from Kentucky Lake & the beloved Dinner Bell Restaurant. This well-cared-for 2-bedroom, 2 bath brick home offers 1,330 square feet of inviting living space with charming wood tongue-and-groove ceilings adding both warmth & texture throughout. Step inside to find a fully updated interior. The backyard offers a park-like setting, complete with mature plum & pear trees that just might make you the envy of the neighborhood when fruit season rolls around. But let’s talk about the real showstopper—a 35 x 35 detached garage, affectionately dubbed the "Garage Mahal." It’s insulated, features wood-paneled walls, and includes attic storage—a space that would make any hobbyist, gearhead, or weekend warrior smile. Recent improvements provide peace of mind, including a new heating and cooling system installed in 2023 & a new roof in June 2025. Launch your boat from nearby Jonathan Creek, Sportsman's, or Town and Country Marinas & live the Lake Life!
Contact an agent
Home facts
- Year built:1942
- Listing ID #:132550
- Added:186 day(s) ago
- Updated:December 31, 2025 at 02:48 AM
Rooms and interior
- Bedrooms:2
- Total bathrooms:2
- Full bathrooms:2
- Living area:1,330 sq. ft.
Heating and cooling
- Cooling:Central Air
- Heating:Electric, Forced Air
Structure and exterior
- Roof:Metal
- Year built:1942
- Building area:1,330 sq. ft.
- Lot area:2.8 Acres
Schools
- High school:Marshall Co.
- Middle school:South Marshall Middle
- Elementary school:Jonathan
Utilities
- Water:Public
- Sewer:Septic
Finances and disclosures
- Price:$289,900
- Price per sq. ft.:$217.97
New listings near 3839 Beal Rd
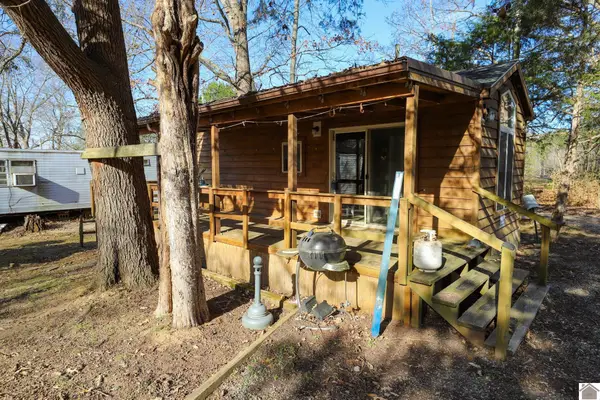 $50,000Pending1 beds 1 baths360 sq. ft.
$50,000Pending1 beds 1 baths360 sq. ft.250 Captian Morgan Rd, Hardin, KY 42048
MLS# 135034Listed by: HOUSMAN PARTNERS BENTON BRANCH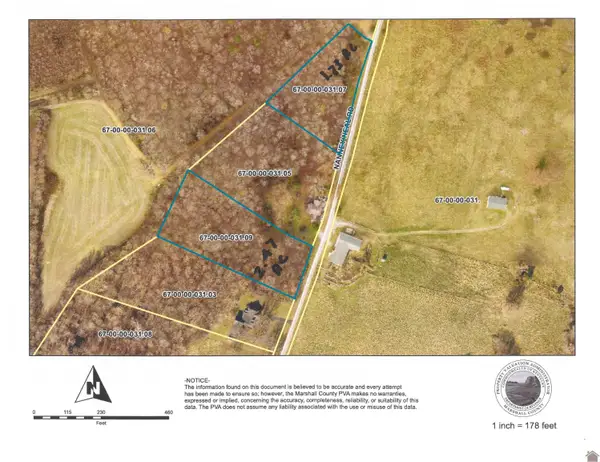 $32,000Active4.2 Acres
$32,000Active4.2 Acres304 Nanney Neal Rd, Hardin, KY 42048
MLS# 135029Listed by: RE/MAX REAL ESTATE ASSOCIATES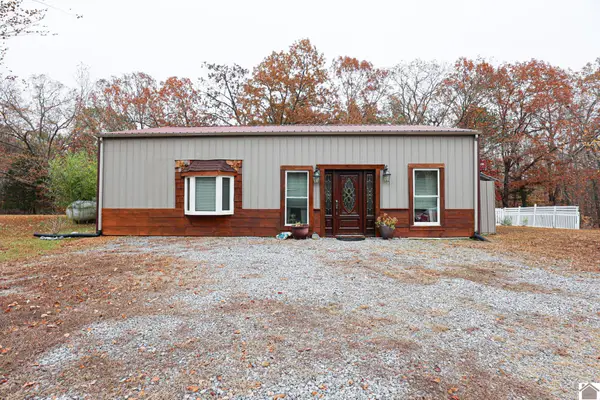 $175,000Active2 beds 2 baths1,200 sq. ft.
$175,000Active2 beds 2 baths1,200 sq. ft.102 Jurt Ln, Hardin, KY 42048
MLS# 134803Listed by: HOUSMAN PARTNERS BENTON BRANCH $99,900Active2 beds 1 baths864 sq. ft.
$99,900Active2 beds 1 baths864 sq. ft.14862 U.s. Hwy. 68 E., Hardin, KY 42048
MLS# 134677Listed by: RE/MAX REAL ESTATE ASSOCIATES $129,900Active4 beds 2 baths1,000 sq. ft.
$129,900Active4 beds 2 baths1,000 sq. ft.198 Mandor Rd, Hardin, KY 42048
MLS# 134653Listed by: EXP REALTY, LLC $180,000Active3 beds 2 baths1,556 sq. ft.
$180,000Active3 beds 2 baths1,556 sq. ft.308 Landing Strip Rd., Hardin, KY 42048
MLS# 134399Listed by: BENCHMARK REALTY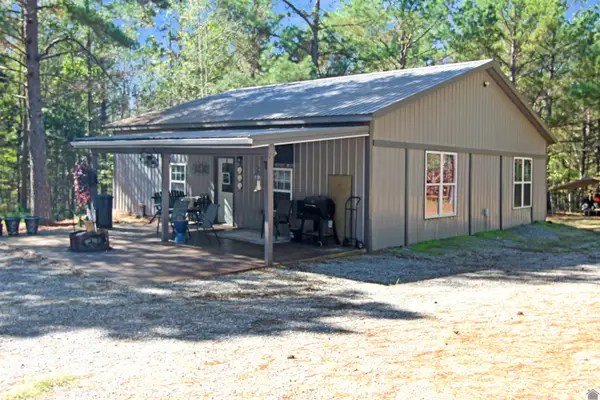 $270,000Active2 beds 2 baths1,600 sq. ft.
$270,000Active2 beds 2 baths1,600 sq. ft.425 W Unity Church Rd., Hardin, KY 42048
MLS# 134339Listed by: ELITE REALTY BRANCH MURRAY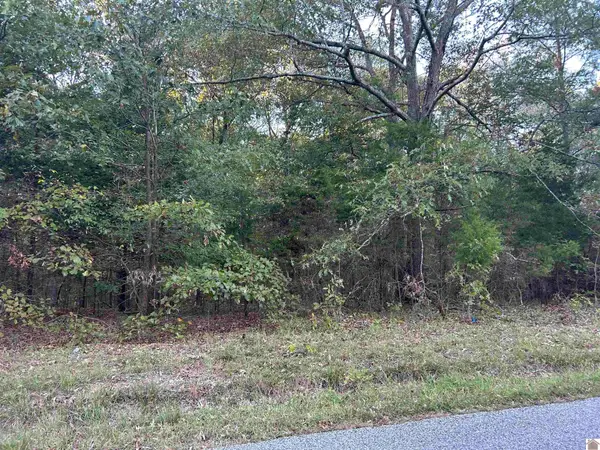 $34,900Active1.36 Acres
$34,900Active1.36 Acres00 Beal Rd., Hardin, KY 42048
MLS# 134254Listed by: HOUSMAN PARTNERS BENTON BRANCH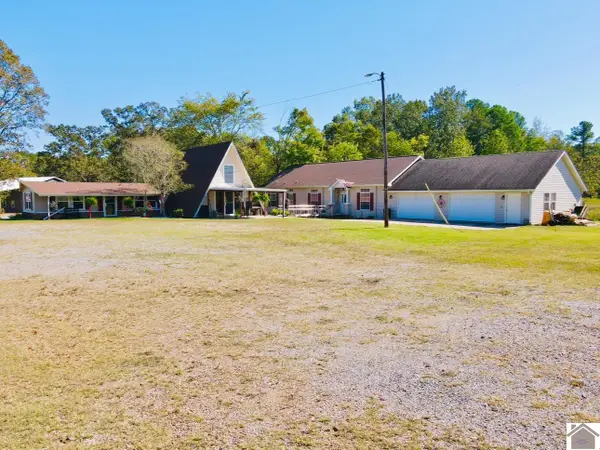 $250,000Active-- beds -- baths
$250,000Active-- beds -- baths16270 E Us Hwy 68, Hardin, KY 42048
MLS# 134249Listed by: KELLER WILLIAMS EXPERIENCE REALTY PADUCAH BRANCH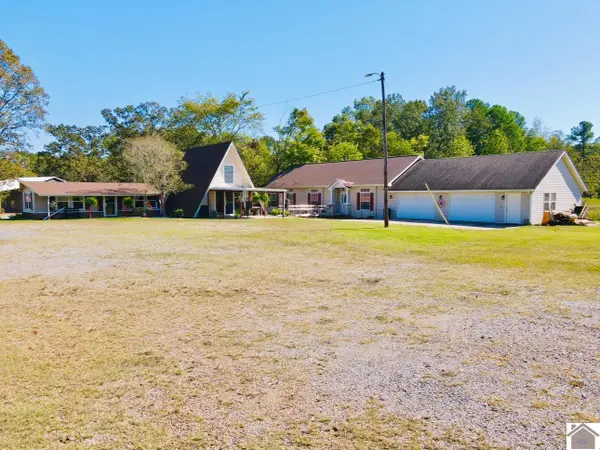 $250,000Active3 beds 3 baths1,805 sq. ft.
$250,000Active3 beds 3 baths1,805 sq. ft.16270 E Us Hwy 68, Hardin, KY 42048
MLS# 134223Listed by: KELLER WILLIAMS EXPERIENCE REALTY PADUCAH BRANCH
