205 Lewis Bridge Way, Hopkinsville, KY 42240
Local realty services provided by:Better Homes and Gardens Real Estate Heritage Group
205 Lewis Bridge Way,Hopkinsville, KY 42240
$590,000
- 4 Beds
- 4 Baths
- 3,912 sq. ft.
- Single family
- Pending
Listed by: missy craft
Office: town & country realty
MLS#:3047926
Source:NASHVILLE
Price summary
- Price:$590,000
- Price per sq. ft.:$150.82
About this home
WELCOME TO THIS WELL APPOINTED, SPACIOUS, THOUGHTFULLY DESIGNED HOME. THE GREAT ROOM OFFERS HIGH CEILINGS, FIREPLACE & WARM HARDWOOD FLOORS. OPEN TO THE KITCHEN WITH GORGEOUS CUSTOM CABINETRY & DOUBLE OVENS FOR ENTERTAINING. FORMAL DINING ROOM & LARGE BREAKFAST AREA. YOU'LL LOVE THE SCREENED IN PORCH WITH ITS CATHEDRAL CEILING. THE GRAND PRIMARY BEDROOM OFFERS CABINETRY IN THE WALK IN CLOSET & LOVELY ENSUITE BATH, WITH LARGE TUB & SEPARATE SHOWER. THE 3 MAIN LEVEL BEDROOMS ARE ON THE OPPOSITE SIDE OF THE HOME. 2 BEDROOMS CONNECT TO THE JACK & JILL BATH, WHILE THE FRONT BEDROOM COULD BE CONSIDERED AN OFFICE. THE BONUS ROOM UPSTAIRS HAS A FULL BATH & CLOSET. PLENTY OF FLOORED ATTIC STORAGE. THE LAUNDRY ROOM IS A GREAT SIZE, WITH CLOSET & CABINETRY FOR STORAGE. THE OVERSIZED GARAGE HAS ITS OWN HEAT SOURCE. THIS IMMACULATE HOME HAS BEEN VERY WELL MAINTAINED. NEW SHINGLES ON ROOF 2018, NEW HVAC 2022. LANDSCAPING PROFESSIONALLY DESIGNED WITH IRRIGATION SYSTEM. GENERAC GENERATOR.
Contact an agent
Home facts
- Year built:2004
- Listing ID #:3047926
- Added:96 day(s) ago
- Updated:February 24, 2026 at 07:46 AM
Rooms and interior
- Bedrooms:4
- Total bathrooms:4
- Full bathrooms:3
- Half bathrooms:1
- Living area:3,912 sq. ft.
Heating and cooling
- Cooling:Ceiling Fan(s), Central Air
- Heating:Central
Structure and exterior
- Roof:Asphalt
- Year built:2004
- Building area:3,912 sq. ft.
- Lot area:0.44 Acres
Schools
- High school:Christian County High School
- Middle school:Christian County Middle School
- Elementary school:Millbrooke Elementary School
Utilities
- Water:Public, Water Available
- Sewer:Public Sewer
Finances and disclosures
- Price:$590,000
- Price per sq. ft.:$150.82
- Tax amount:$2,876
New listings near 205 Lewis Bridge Way
- New
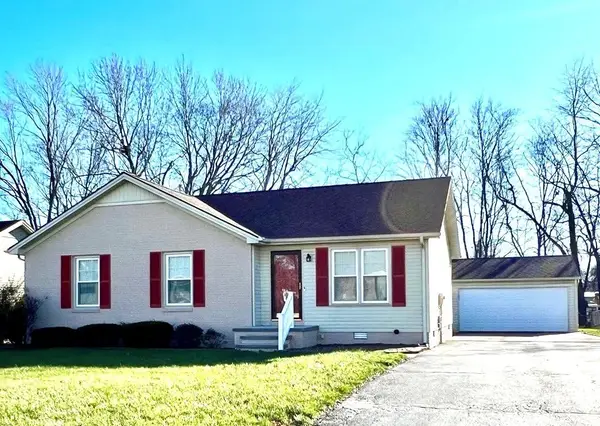 $254,900Active3 beds 2 baths1,246 sq. ft.
$254,900Active3 beds 2 baths1,246 sq. ft.667 Winchester Dr, Hopkinsville, KY 42240
MLS# 3133862Listed by: HOME FRONT REAL ESTATE - New
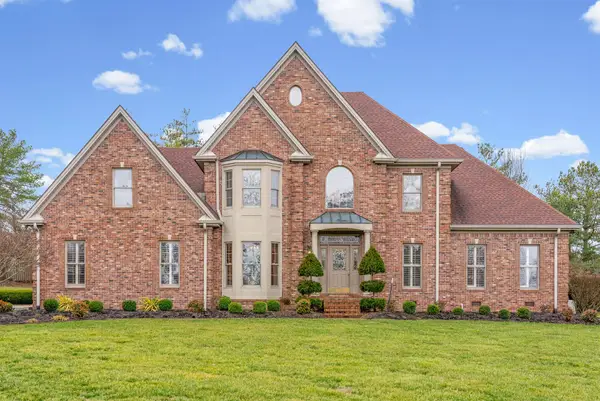 $709,900Active4 beds 6 baths4,517 sq. ft.
$709,900Active4 beds 6 baths4,517 sq. ft.1312 Shallow Lake Cir, Hopkinsville, KY 42240
MLS# 3133575Listed by: LEGACY REAL ESTATE CO. - Open Sat, 11am to 1pmNew
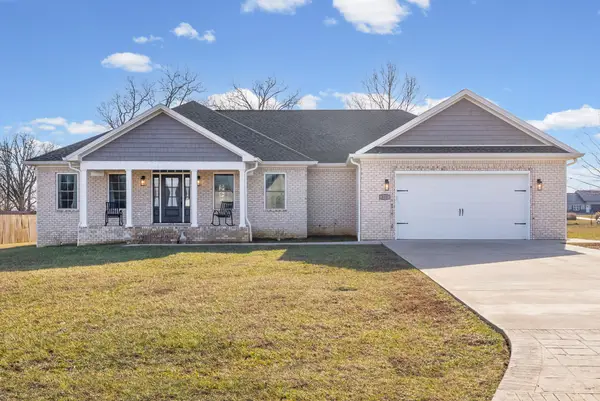 $384,900Active3 beds 2 baths1,950 sq. ft.
$384,900Active3 beds 2 baths1,950 sq. ft.525 N Ridge Dr, Hopkinsville, KY 42240
MLS# 3133593Listed by: LEGACY REAL ESTATE CO. - New
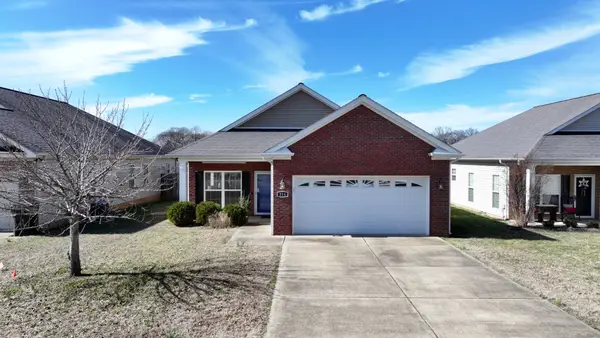 $289,900Active3 beds 2 baths1,649 sq. ft.
$289,900Active3 beds 2 baths1,649 sq. ft.514 Bridle Way, Hopkinsville, KY 42240
MLS# 3133478Listed by: KIRKMAN REAL ESTATE - New
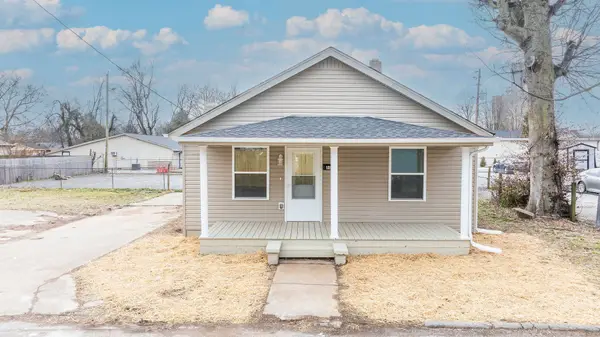 $164,900Active2 beds 1 baths1,080 sq. ft.
$164,900Active2 beds 1 baths1,080 sq. ft.807 Maple Ct, Hopkinsville, KY 42240
MLS# 3133437Listed by: BOLINGER REAL ESTATE & AUCTION, LLC - New
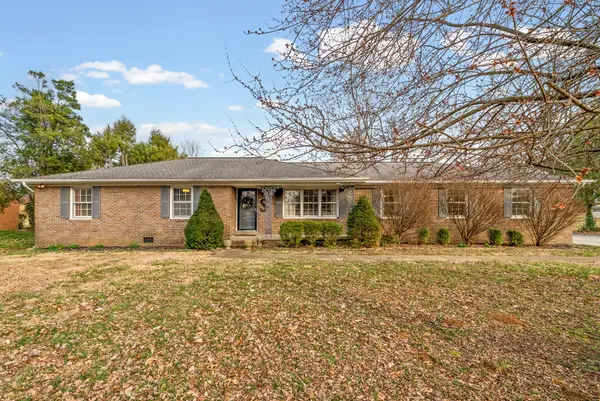 $199,900Active3 beds 2 baths2,012 sq. ft.
$199,900Active3 beds 2 baths2,012 sq. ft.407 Marietta Dr, Hopkinsville, KY 42240
MLS# 3133072Listed by: LEGACY REAL ESTATE CO. - New
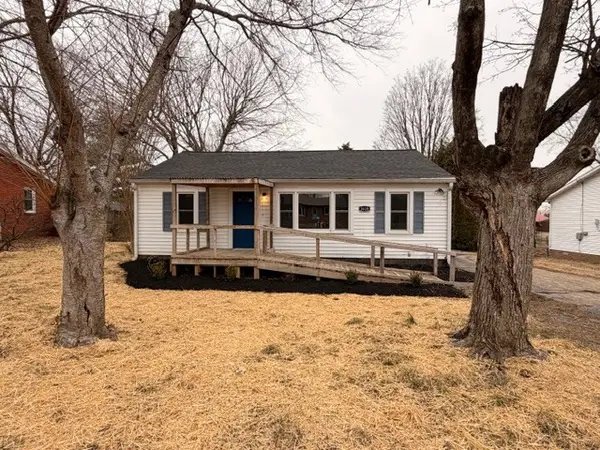 $159,900Active3 beds 1 baths1,020 sq. ft.
$159,900Active3 beds 1 baths1,020 sq. ft.3619 Gale Ln, Hopkinsville, KY 42240
MLS# 3132990Listed by: HOME FRONT REAL ESTATE - New
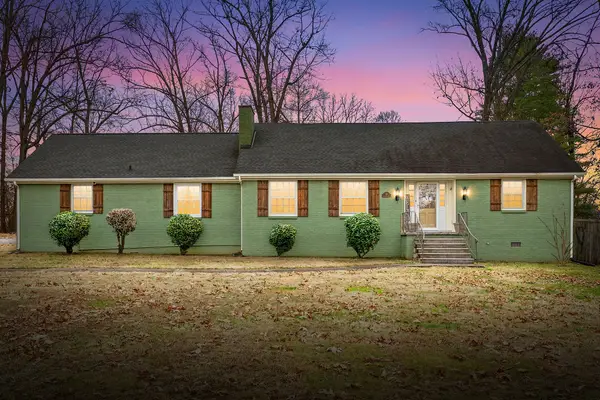 $429,900Active4 beds 3 baths2,919 sq. ft.
$429,900Active4 beds 3 baths2,919 sq. ft.128 Sunset Cir N, Hopkinsville, KY 42240
MLS# 3133022Listed by: LEGACY REAL ESTATE CO. - New
 $300,000Active4 beds 2 baths1,612 sq. ft.
$300,000Active4 beds 2 baths1,612 sq. ft.2 Lake Morris Rd, Hopkinsville, KY 42240
MLS# 3130978Listed by: ADVANTAGE REALTORS - New
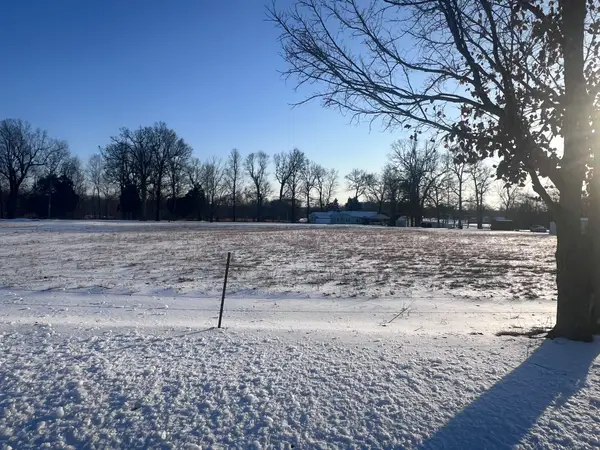 $160,000Active1.26 Acres
$160,000Active1.26 Acres2 Lake Morris Rd, Hopkinsville, KY 42240
MLS# 3130979Listed by: ADVANTAGE REALTORS

