251 Guess Drive, Marion, KY 42064
Local realty services provided by:Better Homes and Gardens Real Estate Fern Leaf Group
Listed by:tyler hafford
Office:whitetail properties real estate llc.
MLS#:133439
Source:KY_WKRMLS
Price summary
- Price:$144,900
- Price per sq. ft.:$115
About this home
This residential property features a 3 bed/1.5 bath home. Entry leads into an open-concept configuration that integrates the living space, hallway, and eat-in kitchen. The living area includes a fireplace positioned to anchor the space. Laminate flooring extends throughout the living room, hallway, and kitchen, while carpet is installed in bedrooms, offering functional transitions between living and resting areas. The kitchen is equipped with stainless-steel appliances and provides a casual dining area. Washer/dryer hookup is available in the master suite. Attached to the home is a carport that provides covered parking, and an adjacent storage area offering additional utility. The parcel encloses a modest yard, suitable for low-maintenance landscaping, storage of outdoor equipment, or outdoor sitting areas. The home’s layout, modest footprint, and convenient central location support small family living, downsizing, or investor rental opportunities.
Contact an agent
Home facts
- Year built:1972
- Listing ID #:133439
- Added:73 day(s) ago
- Updated:November 02, 2025 at 04:09 PM
Rooms and interior
- Bedrooms:3
- Total bathrooms:2
- Full bathrooms:1
- Half bathrooms:1
- Living area:1,260 sq. ft.
Structure and exterior
- Year built:1972
- Building area:1,260 sq. ft.
- Lot area:0.5 Acres
Schools
- High school:Crittenden High
- Middle school:Crittenden County
- Elementary school:Crittenden County
Utilities
- Water:Public
- Sewer:Public/Municipality
Finances and disclosures
- Price:$144,900
- Price per sq. ft.:$115
New listings near 251 Guess Drive
- New
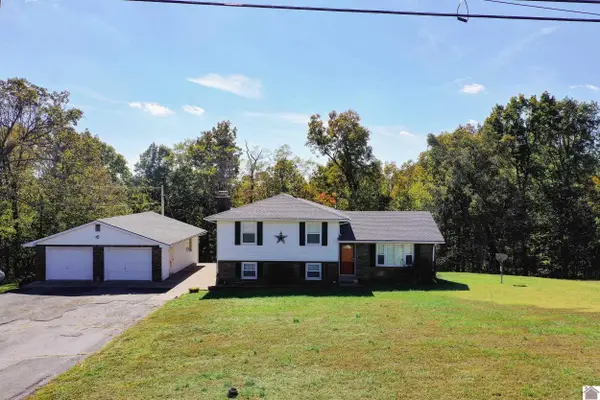 $220,000Active3 beds 2 baths1,960 sq. ft.
$220,000Active3 beds 2 baths1,960 sq. ft.2003 Sr 506, Marion, KY 42064
MLS# 134505Listed by: FARLESS REALTY 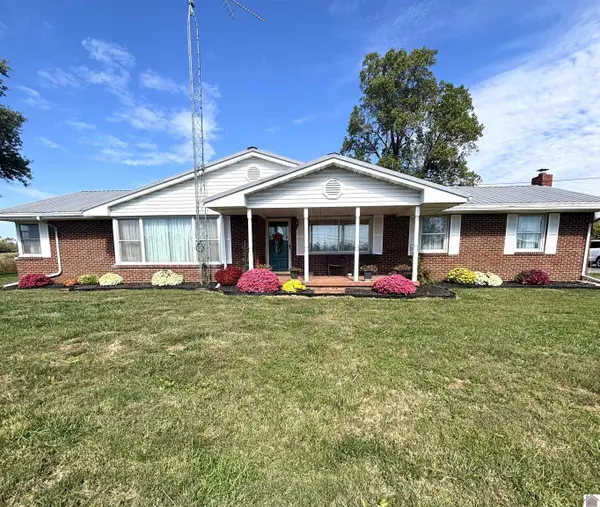 $247,900Active2 beds 2 baths1,867 sq. ft.
$247,900Active2 beds 2 baths1,867 sq. ft.1381 W Us Hwy 60, Marion, KY 42064
MLS# 134214Listed by: LAKELAND REALTY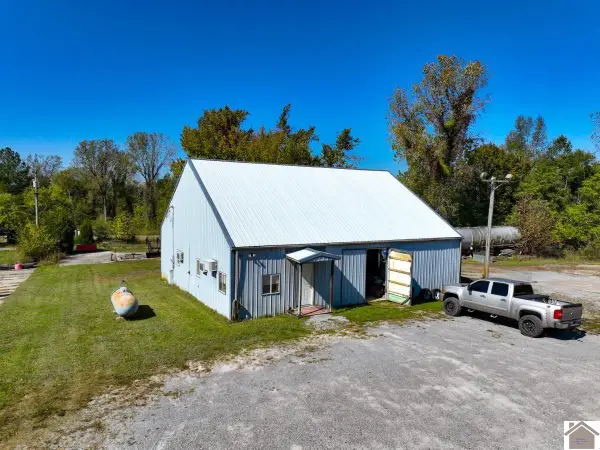 $199,900Active-- beds 1 baths
$199,900Active-- beds 1 baths300 Spar Mill Road, Marion, KY 42064
MLS# 134284Listed by: WHITETAIL PROPERTIES REAL ESTATE LLC $185,900Active3 beds 3 baths2,036 sq. ft.
$185,900Active3 beds 3 baths2,036 sq. ft.414 S Moore St, Marion, KY 42064
MLS# 134170Listed by: LAKELAND REALTY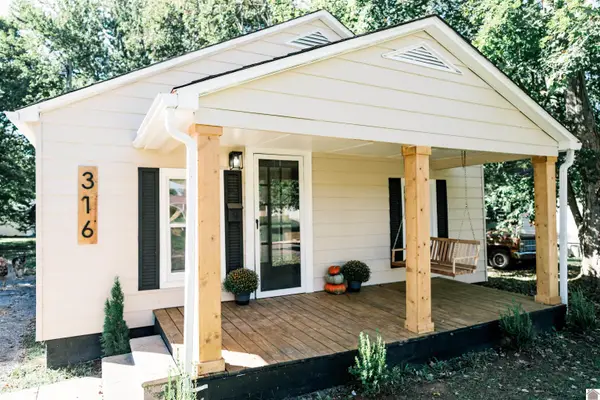 $119,500Active2 beds 1 baths875 sq. ft.
$119,500Active2 beds 1 baths875 sq. ft.316 W Carlisle St, Marion, KY 42064
MLS# 134149Listed by: RE/MAX REALTY GROUP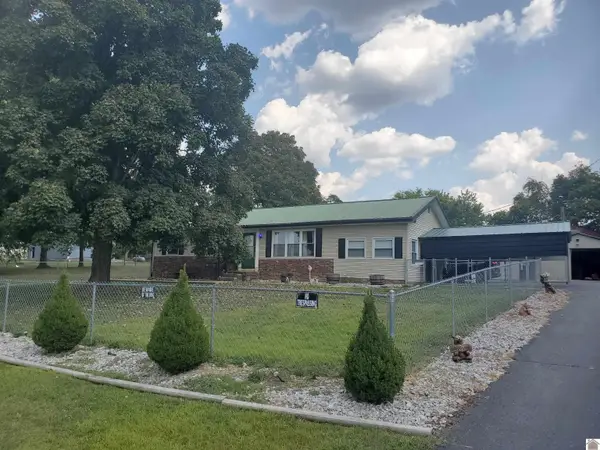 Listed by BHGRE$199,900Active3 beds 1 baths1,296 sq. ft.
Listed by BHGRE$199,900Active3 beds 1 baths1,296 sq. ft.6288 Us Highway 60 West, Marion, KY 42064
MLS# 134095Listed by: BETTER HOMES & GARDENS FERN LEAF GROUP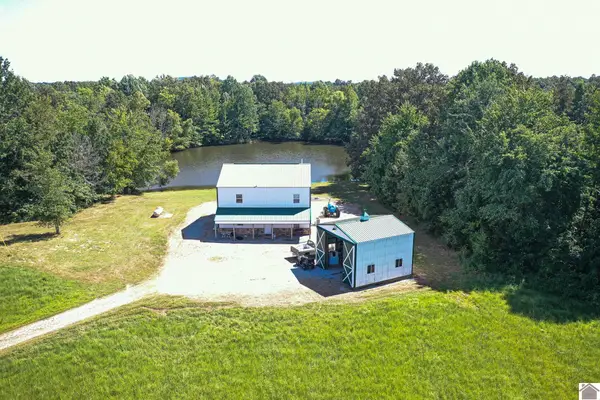 $450,000Active4 beds 4 baths3,200 sq. ft.
$450,000Active4 beds 4 baths3,200 sq. ft.75 William Curnel Rd, Marion, KY 42064
MLS# 134034Listed by: COLDWELL BANKER SERVICE 1ST REALTY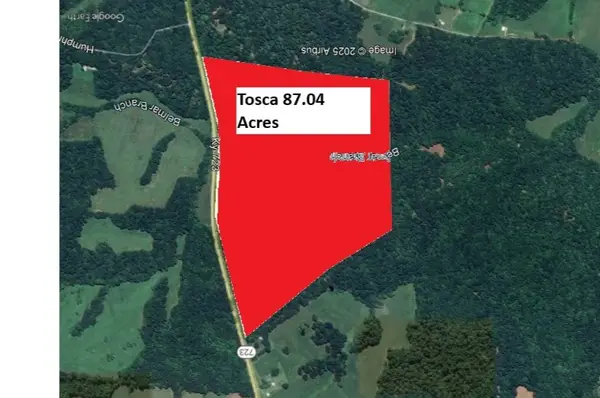 $349,000Active87.04 Acres
$349,000Active87.04 Acres000 Hwy 723 S., Marion, KY 42064
MLS# 134035Listed by: COLDWELL BANKER SERVICE 1ST REALTY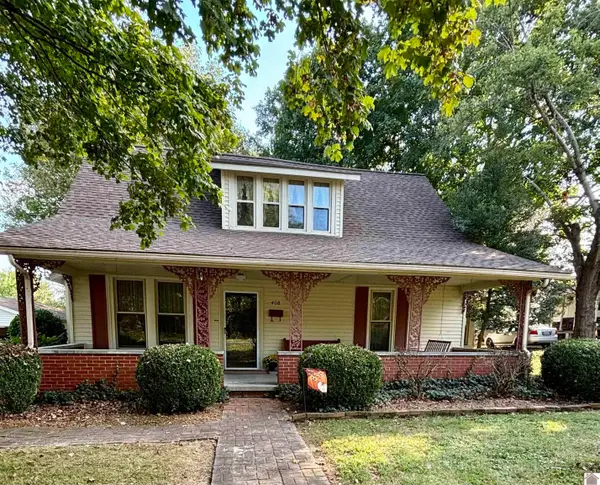 $199,000Active3 beds 3 baths1,794 sq. ft.
$199,000Active3 beds 3 baths1,794 sq. ft.408 W Bellville, Marion, KY 42064
MLS# 134021Listed by: LAKELAND REALTY $35,000Active2 Acres
$35,000Active2 Acres301 Adams Street, Marion, KY 42064
MLS# 134014Listed by: WHITETAIL PROPERTIES REAL ESTATE LLC
