116 Arbor Crest Dr, Mayfield, KY 42066
Local realty services provided by:Better Homes and Gardens Real Estate Fern Leaf Group
116 Arbor Crest Dr,Mayfield, KY 42066
$450,000
- 3 Beds
- 3 Baths
- 3,750 sq. ft.
- Single family
- Active
Listed by: tom waldrop
Office: trifecta real estate services
MLS#:134108
Source:KY_WKRMLS
Price summary
- Price:$450,000
- Price per sq. ft.:$120
About this home
Elegant executive home overlooking Mayfield Graves County Country Club- Making its market debut, this exquisite 3- or 4-bedroom, 3-bathroom estate offers a serene escape with stunning views of the 8th fairway. Bathed in natural light, the open floorplan features coffered ceilings, refined crown molding, and custom built-ins, creating an inviting yet sophisticated ambiance. The split-bedroom design ensures privacy, with each bedroom boasting walk-in closets. Accent lighting, a gas log fireplace, and patio doors open to a secluded courtyard, perfect for relaxation. The luxurious primary suite includes a spacious seating area with panoramic clubhouse vistas, a spa-like bathroom with dual vanities, a jetted tub, a walk-in shower, and two oversized w/in closets. Set on a beautifully landscaped 1.2-acre lot (additional land available) this home offers ample storage in a two-car garage with space for a golf cart. A rare opportunity to own a timeless retreat where elegance meets modern luxury.
Contact an agent
Home facts
- Year built:1998
- Listing ID #:134108
- Added:77 day(s) ago
- Updated:December 22, 2025 at 09:46 PM
Rooms and interior
- Bedrooms:3
- Total bathrooms:3
- Full bathrooms:3
- Living area:3,750 sq. ft.
Heating and cooling
- Cooling:Central Air
- Heating:Gas Pack, Natural Gas
Structure and exterior
- Roof:Dimensional Shingle
- Year built:1998
- Building area:3,750 sq. ft.
- Lot area:1.22 Acres
Schools
- High school:Mayfield High
- Middle school:Mayfield Middle
- Elementary school:Mayfield
Utilities
- Water:Public
- Sewer:Public/Municipality
Finances and disclosures
- Price:$450,000
- Price per sq. ft.:$120
New listings near 116 Arbor Crest Dr
- New
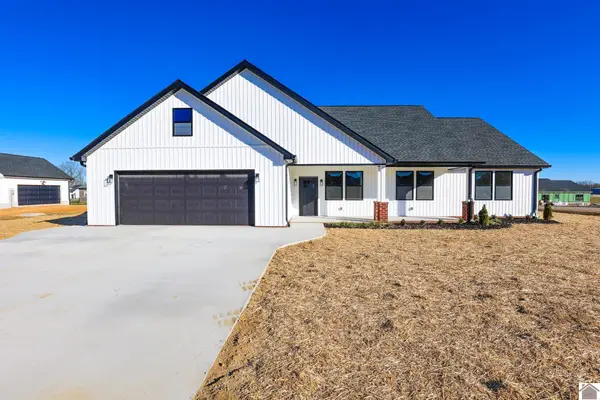 $424,900Active3 beds 2 baths2,032 sq. ft.
$424,900Active3 beds 2 baths2,032 sq. ft.16 Ellie Court, Mayfield, KY 42066
MLS# 135071Listed by: HOUSMAN PARTNERS REAL ESTATE - New
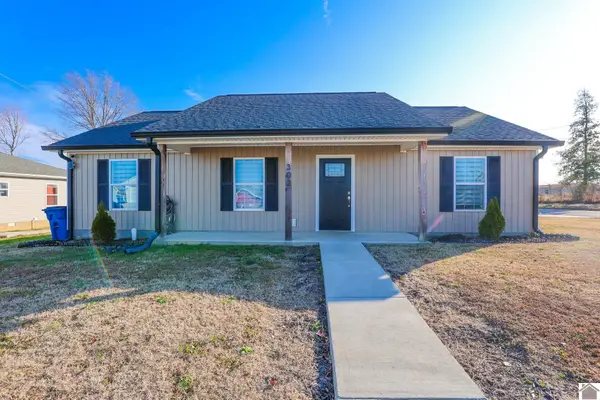 $224,000Active3 beds 2 baths1,276 sq. ft.
$224,000Active3 beds 2 baths1,276 sq. ft.302 N 5th St, Mayfield, KY 42066
MLS# 135058Listed by: HOUSMAN PARTNERS REAL ESTATE - New
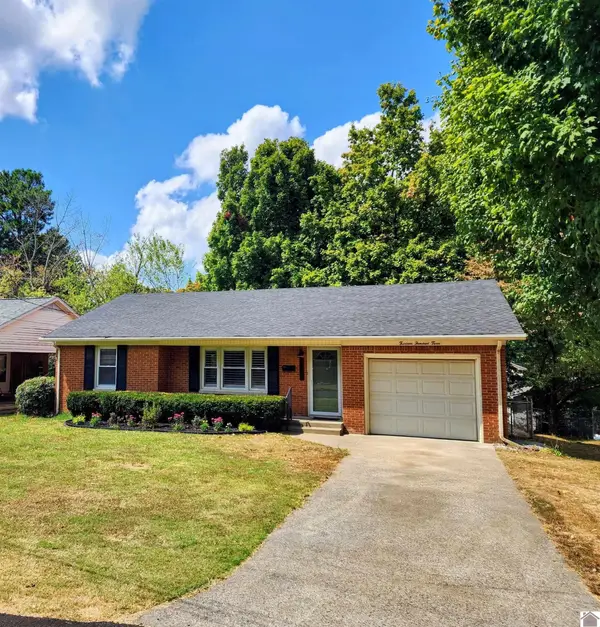 $185,000Active3 beds 1 baths1,613 sq. ft.
$185,000Active3 beds 1 baths1,613 sq. ft.1303 Hilltop Dr, Mayfield, KY 42066
MLS# 135061Listed by: ELITE REALTY BRANCH MURRAY - New
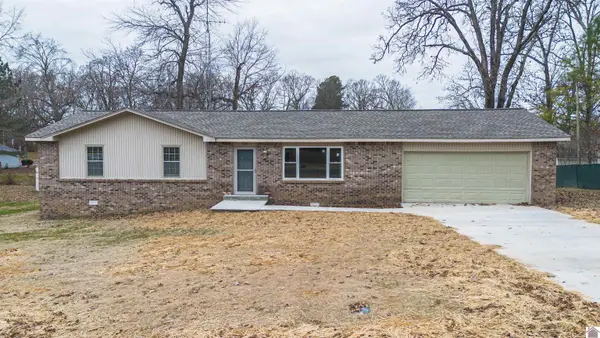 $200,000Active3 beds 2 baths1,413 sq. ft.
$200,000Active3 beds 2 baths1,413 sq. ft.442 Whispering Oaks Loop, Mayfield, KY 42066
MLS# 135046Listed by: ARNOLD REALTY GROUP - New
 $29,900Active0.95 Acres
$29,900Active0.95 Acres513 Twin Hills Rd, Mayfield, KY 42066
MLS# 135009Listed by: WESTWIND REAL ESTATE & DEVELOPMENT 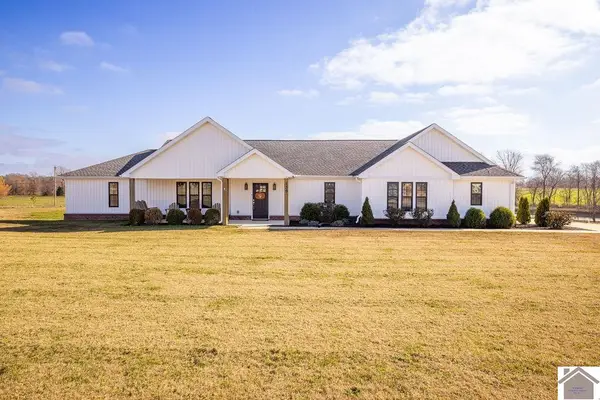 $375,000Active3 beds 3 baths1,967 sq. ft.
$375,000Active3 beds 3 baths1,967 sq. ft.130 Timber Ridge, Mayfield, KY 42066
MLS# 134990Listed by: BENCHMARK REALTY $1,134,360Active-- beds -- baths
$1,134,360Active-- beds -- baths1931 Ky 1710, Mayfield, KY 42066
MLS# 134957Listed by: HARRIS REAL ESTATE & AUCTION $228,000Active-- beds -- baths
$228,000Active-- beds -- baths0 Highway 58, Mayfield, KY 42066
MLS# 134959Listed by: HARRIS REAL ESTATE & AUCTION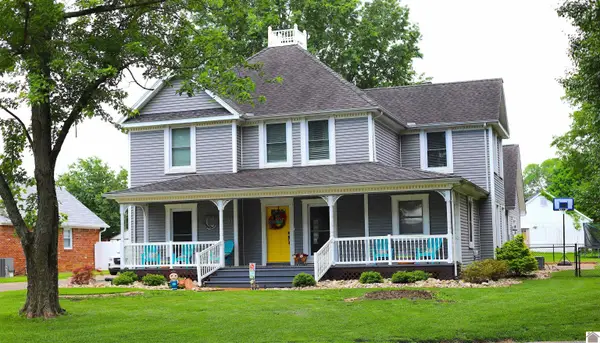 $389,900Active4 beds 3 baths3,436 sq. ft.
$389,900Active4 beds 3 baths3,436 sq. ft.304 Canterbury Drive, Mayfield, KY 42066
MLS# 134954Listed by: ELITE REALTY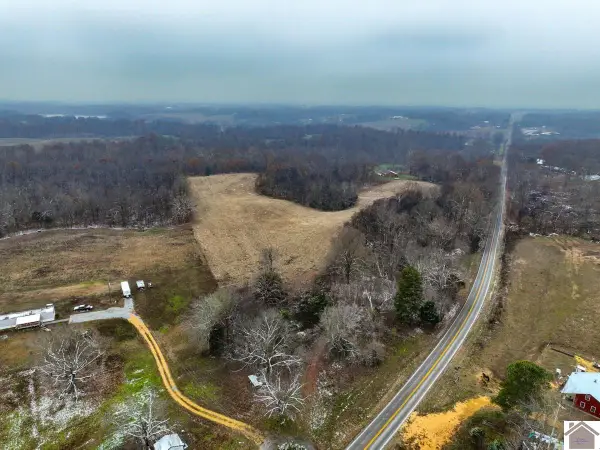 $164,000Active-- beds -- baths
$164,000Active-- beds -- baths000 State Route 58 West, Mayfield, KY 42066
MLS# 134947Listed by: WHITETAIL PROPERTIES REAL ESTATE LLC
