175 Ayly Estate Drive, Mayfield, KY 42066
Local realty services provided by:Better Homes and Gardens Real Estate Fern Leaf Group
175 Ayly Estate Drive,Mayfield, KY 42066
$318,500
- 3 Beds
- 2 Baths
- - sq. ft.
- Single family
- Sold
Listed by:kelly hack
Office:hre advisors
MLS#:133710
Source:KY_WKRMLS
Sorry, we are unable to map this address
Price summary
- Price:$318,500
About this home
Why wait months to build when you can move into this practically brand-new home today? Built in 2023, this 3-bedroom, 2-bath brick beauty combines modern design with everyday comfort in the Ayly Estates subdivision. Step inside and fall in love with the open, airy layout. With 9-foot ceilings throughout and soaring vaulted ceilings in the living room, every space feels bright and inviting. The formal dining room sets the stage for memorable dinners, while the spacious living area is perfect for both entertaining and cozy nights in. The primary suite is a true retreat, featuring a spa-like bath with a soaking tub and double vanities. Outside, enjoy the fully fenced backyard—perfect for children and pets—along with a brand-new storage shed. The brick exterior and thoughtful design make this home ideal for low-maintenance living. With easy access to Hwy 45 and a short drive to Paducah, this home offers the perfect balance of peaceful living and convenience.
Contact an agent
Home facts
- Year built:2023
- Listing ID #:133710
- Added:54 day(s) ago
- Updated:November 02, 2025 at 07:13 AM
Rooms and interior
- Bedrooms:3
- Total bathrooms:2
- Full bathrooms:2
Heating and cooling
- Cooling:Central Air
- Heating:Electric, Forced Air
Structure and exterior
- Roof:Dimensional Shingle
- Year built:2023
Schools
- High school:Graves Co High
- Middle school:Graves County
- Elementary school:Graves Central
Utilities
- Water:Public
- Sewer:Public/Municipality
Finances and disclosures
- Price:$318,500
New listings near 175 Ayly Estate Drive
- New
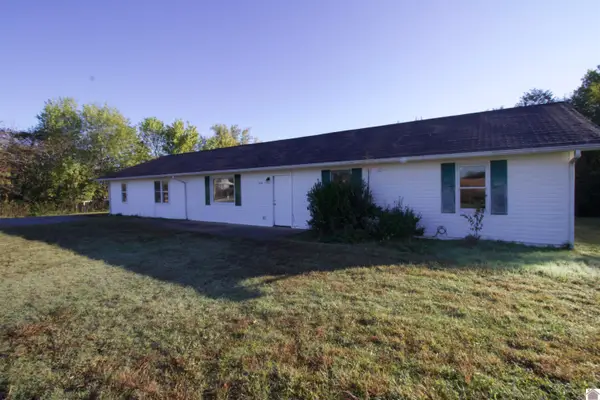 $184,900Active5 beds 2 baths2,184 sq. ft.
$184,900Active5 beds 2 baths2,184 sq. ft.1610 Carter Road, Mayfield, KY 42066
MLS# 134512Listed by: EXP REALTY, LLC - New
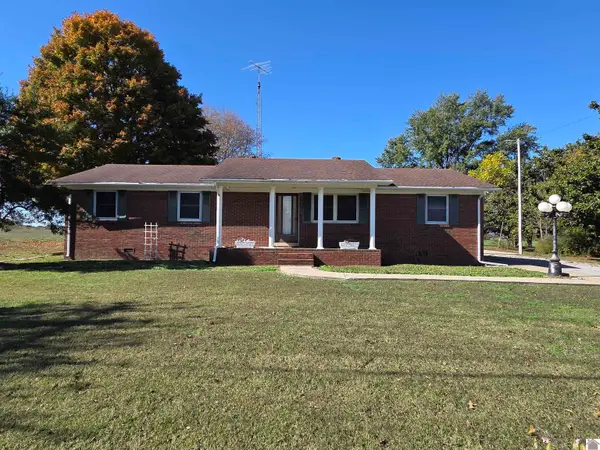 $189,500Active3 beds 2 baths1,947 sq. ft.
$189,500Active3 beds 2 baths1,947 sq. ft.5307 State Route 97, Mayfield, KY 42066
MLS# 134516Listed by: BETTER HOMES & GARDENS FERN LEAF GROUP - New
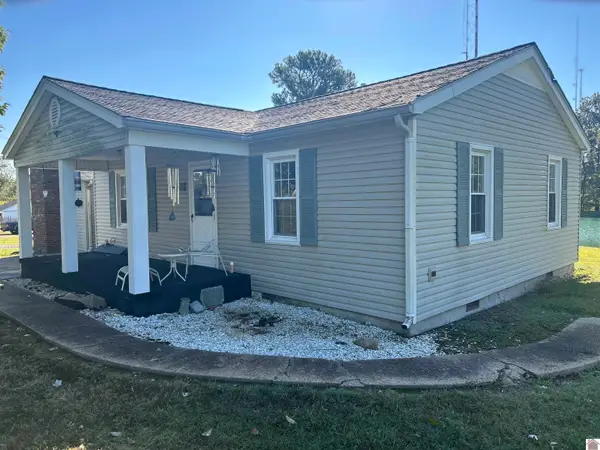 $175,000Active3 beds 2 baths1,936 sq. ft.
$175,000Active3 beds 2 baths1,936 sq. ft.281 Haven Rd, Mayfield, KY 42066
MLS# 134493Listed by: TRIFECTA REAL ESTATE SERVICES - New
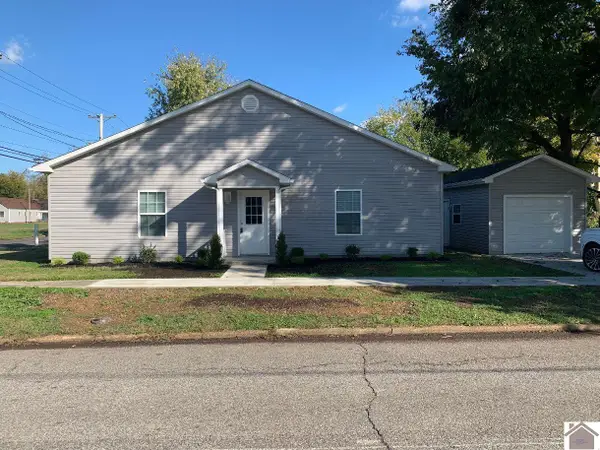 $169,900Active2 beds 1 baths1,066 sq. ft.
$169,900Active2 beds 1 baths1,066 sq. ft.502 E South Street, Mayfield, KY 42066
MLS# 134491Listed by: PURCHASE REALTY GROUP - New
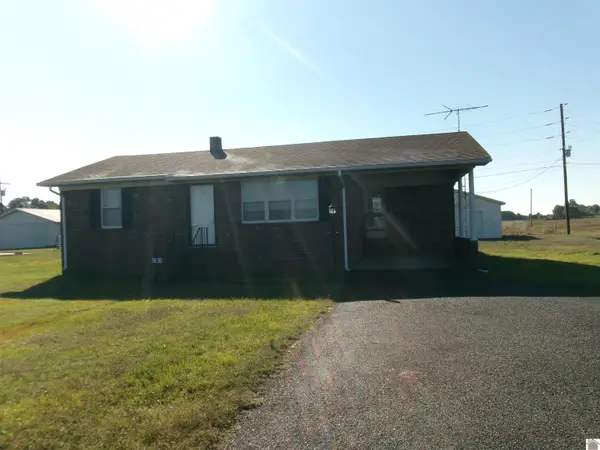 $132,500Active2 beds 1 baths904 sq. ft.
$132,500Active2 beds 1 baths904 sq. ft.3069 St Rt 58e, Mayfield, KY 42066
MLS# 134483Listed by: ACREE & ASSOCIATES - New
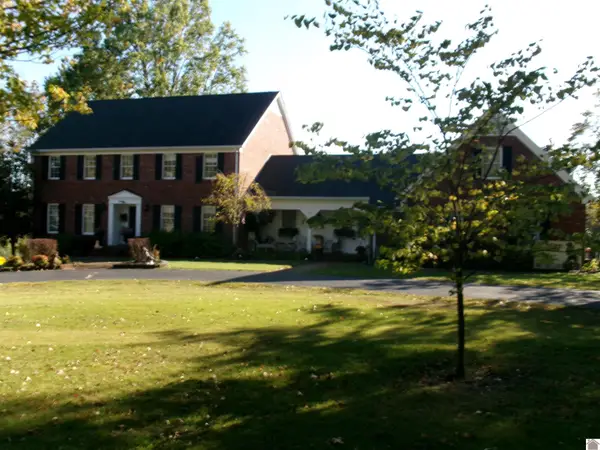 $420,000Active4 beds 5 baths4,193 sq. ft.
$420,000Active4 beds 5 baths4,193 sq. ft.800 Macedonia St, Mayfield, KY 42066
MLS# 134457Listed by: ACREE & ASSOCIATES - New
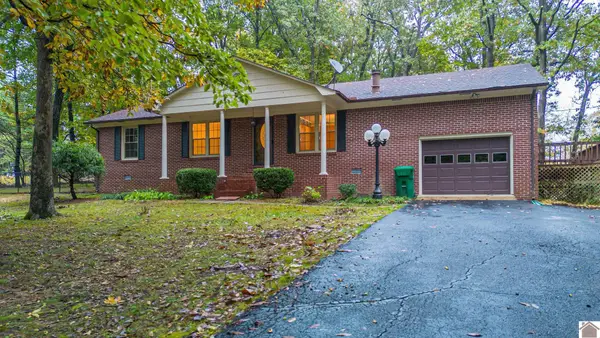 $319,900Active3 beds 2 baths1,542 sq. ft.
$319,900Active3 beds 2 baths1,542 sq. ft.98 Sanderson Road, Mayfield, KY 42066
MLS# 134452Listed by: ARNOLD REALTY GROUP - New
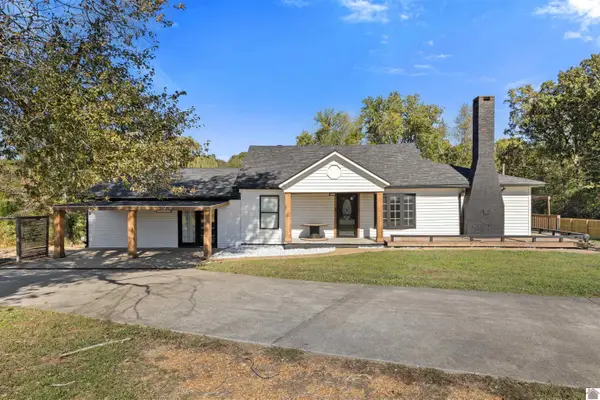 $245,000Active3 beds 1 baths2,210 sq. ft.
$245,000Active3 beds 1 baths2,210 sq. ft.1040 State Route 339 W, Mayfield, KY 42066
MLS# 134440Listed by: BARGER REALTY - New
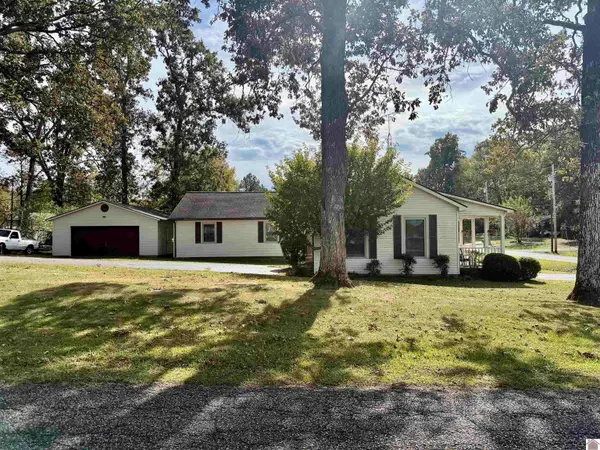 $219,000Active3 beds 2 baths2,032 sq. ft.
$219,000Active3 beds 2 baths2,032 sq. ft.8 Whispering Oaks Loop, Mayfield, KY 42066
MLS# 134439Listed by: CHRIS FULTON REAL ESTATE - New
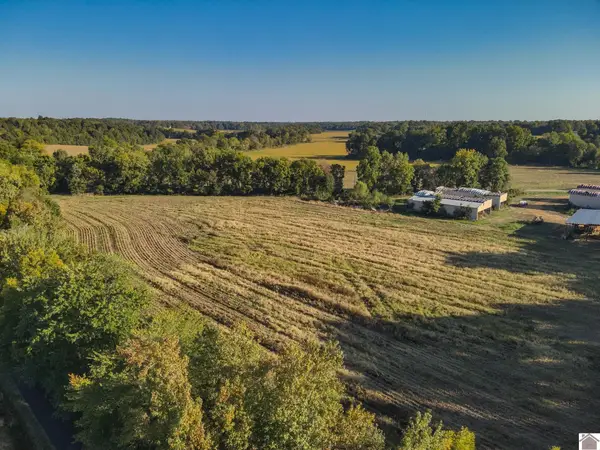 $79,900Active15 Acres
$79,900Active15 Acres000 State Route 58, Mayfield, KY 42066
MLS# 134433Listed by: HOUSMAN PARTNERS REAL ESTATE
