2631 State Route 80 W, Mayfield, KY 42066
Local realty services provided by:Better Homes and Gardens Real Estate Fern Leaf Group
2631 State Route 80 W,Mayfield, KY 42066
$325,000
- 4 Beds
- 3 Baths
- 2,286 sq. ft.
- Single family
- Active
Listed by: sue ann stevens
Office: benchmark realty
MLS#:134576
Source:KY_WKRMLS
Price summary
- Price:$325,000
- Price per sq. ft.:$142.17
About this home
ATTRACTIVE and IMMACULATE 4 br, 3 ba home in Carriage Creek subdivision offers amazing space for comfortable living. Expansive covered front porch welcomes you as you enter into the large living room with beautiful engineered wood flooring. Step into the beautiful kitchen with tons of counter space and dining area - the heart of the home - perfect for entertaining. The split floor plan gives the huge primary suite extra privacy, featuring two walk-in closets and a spa-like bath with a vessel tub, step-in shower, and dual vanities. A second suite and two additional bedrooms provide flexibility, great for guests or office space. Enjoy morning coffee on the large covered front porch or relax in the sunroom that opens to a patio and half-acre yard. A storage shed and two-car garage add convenience to boot! All this in a wonderfully maintained home.
Contact an agent
Home facts
- Year built:2005
- Listing ID #:134576
- Added:98 day(s) ago
- Updated:February 10, 2026 at 04:34 PM
Rooms and interior
- Bedrooms:4
- Total bathrooms:3
- Full bathrooms:3
- Living area:2,286 sq. ft.
Heating and cooling
- Cooling:Central Air
- Heating:Forced Air, Gas Pack, Natural Gas
Structure and exterior
- Roof:Dimensional Shingle
- Year built:2005
- Building area:2,286 sq. ft.
- Lot area:0.5 Acres
Schools
- High school:Graves Co High
- Middle school:Graves County
- Elementary school:Graves Central
Utilities
- Water:Public
- Sewer:Septic
Finances and disclosures
- Price:$325,000
- Price per sq. ft.:$142.17
New listings near 2631 State Route 80 W
- New
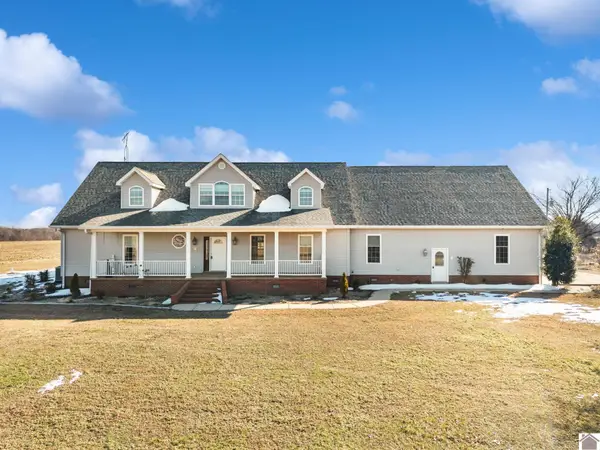 $389,000Active5 beds 3 baths4,417 sq. ft.
$389,000Active5 beds 3 baths4,417 sq. ft.4210 State Route 131, Mayfield, KY 42066
MLS# 135570Listed by: MARKETHOUSE REALTY, PLLC - Open Sun, 2 to 4pmNew
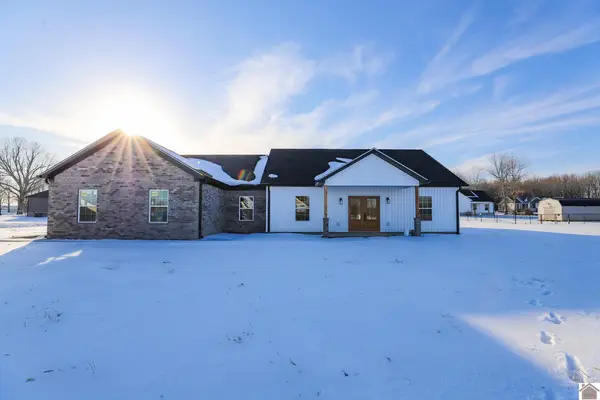 $364,900Active3 beds 2 baths2,077 sq. ft.
$364,900Active3 beds 2 baths2,077 sq. ft.139 Ayly Estates Drive, Mayfield, KY 42066
MLS# 135503Listed by: HOUSMAN PARTNERS REAL ESTATE - New
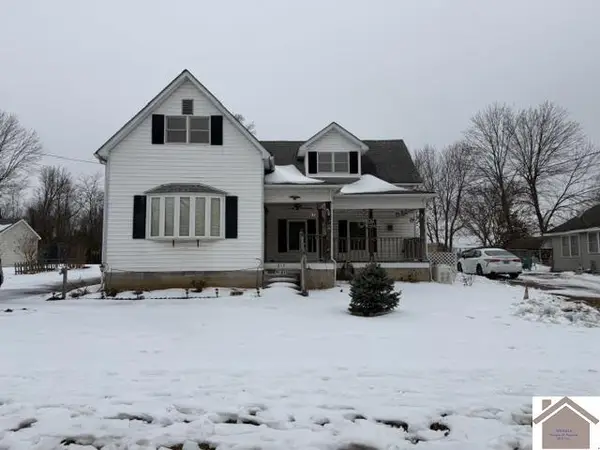 $135,000Active3 beds 2 baths1,655 sq. ft.
$135,000Active3 beds 2 baths1,655 sq. ft.815 S 9th, Mayfield, KY 42066
MLS# 135496Listed by: BARGER REALTY - New
 $49,900Active4.79 Acres
$49,900Active4.79 Acres613 S 10th Street, Mayfield, KY 42066
MLS# 135491Listed by: KELLER WILLIAMS EXPERIENCE REALTY 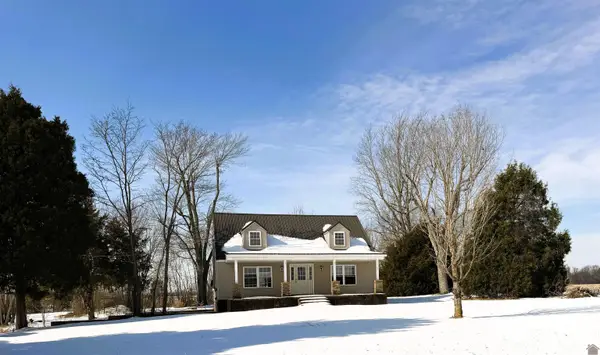 $72,500Active4 beds 1 baths1,400 sq. ft.
$72,500Active4 beds 1 baths1,400 sq. ft.2875 Strt 131, Mayfield, KY 42066
MLS# 135468Listed by: BUNCH AUCTION & REALTY, LLC $160,000Active3 beds 1 baths1,218 sq. ft.
$160,000Active3 beds 1 baths1,218 sq. ft.419 Central Avenue, Mayfield, KY 42066
MLS# 135442Listed by: ARNOLD REALTY GROUP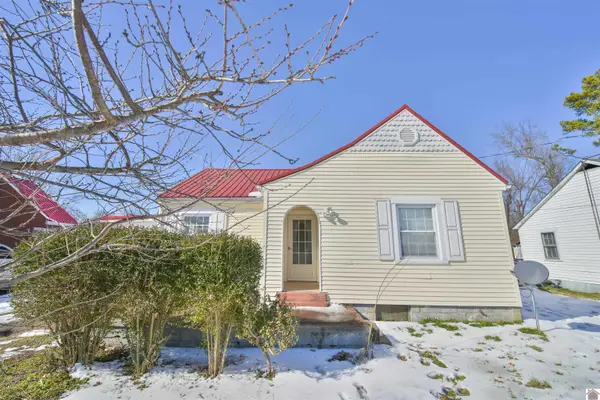 $100,000Active3 beds 2 baths2,842 sq. ft.
$100,000Active3 beds 2 baths2,842 sq. ft.705 S 10th Street, Mayfield, KY 42066
MLS# 135432Listed by: KELLER WILLIAMS EXPERIENCE REALTY PADUCAH BRANCH $125,000Active3 beds 1 baths1,324 sq. ft.
$125,000Active3 beds 1 baths1,324 sq. ft.218 N 1st, Mayfield, KY 42066
MLS# 135431Listed by: TRIFECTA REAL ESTATE SERVICES $215,000Active3 beds 2 baths1,446 sq. ft.
$215,000Active3 beds 2 baths1,446 sq. ft.302 Heritage Drive, Mayfield, KY 42066
MLS# 135413Listed by: BARGER REALTY $169,900Active3 beds 2 baths1,286 sq. ft.
$169,900Active3 beds 2 baths1,286 sq. ft.300 State Route 940, Mayfield, KY 42066
MLS# 135394Listed by: EXP REALTY, LLC

