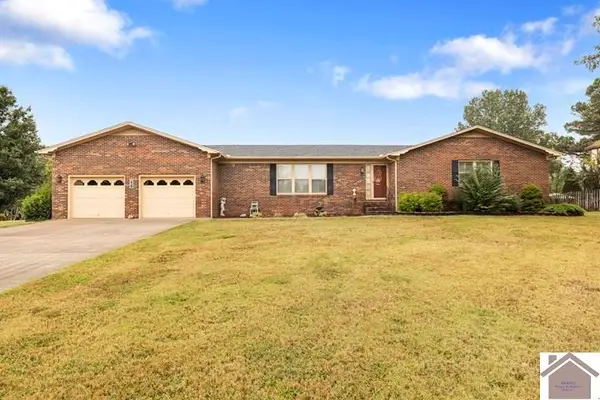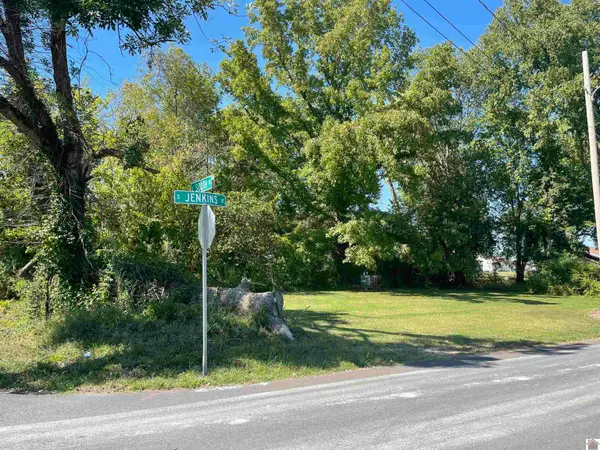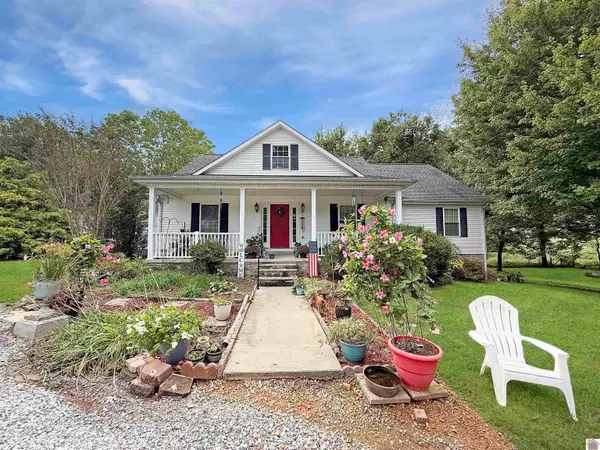46 Wayne Drive, Mayfield, KY 42066
Local realty services provided by:Better Homes and Gardens Real Estate Fern Leaf Group
46 Wayne Drive,Mayfield, KY 42066
$550,000
- 5 Beds
- 5 Baths
- 3,300 sq. ft.
- Single family
- Active
Listed by:tammy nesler
Office:harris real estate & auction
MLS#:133004
Source:KY_WKRMLS
Price summary
- Price:$550,000
- Price per sq. ft.:$166.67
About this home
LIVE-WORK DREAM PROPERTY WITH PASSIVE INCOME POTENTIAL! The fully remodeled 4-bed, 2.5-bath home features a new stunning MASTER SUITE, new glass-enclosed SUNROOM, cozy FIREPLACE, and large grilling area overlooking a sparkling POOL and DECK. Lush landscaping and serene garden paths. A newly built 2,489 sq ft CLIMATE CONTROLED SHOP includes a half bath, office, & workout rooms. A new LUXURY APARTMENT, currently being rented monthly as Air B&B, with seperate drive provides income potential. Unique extras like a designer firepit area with swinging egg chairs adds to the charm. Whether you’re entertaining or relaxing, this private retreat offers the perfect blend of comfort and style. Don't miss the opportunity to make this extraordinary property your own! 20 minutes from Paducah, 28 minutes to Murray, 30 minutes to Ky Lake! Just outside Mayfield City Limits!
Contact an agent
Home facts
- Listing ID #:133004
- Added:65 day(s) ago
- Updated:October 01, 2025 at 01:59 PM
Rooms and interior
- Bedrooms:5
- Total bathrooms:5
- Full bathrooms:3
- Half bathrooms:2
- Living area:3,300 sq. ft.
Heating and cooling
- Cooling:Central Air
- Heating:Natural Gas
Structure and exterior
- Roof:Dimensional Shingle
- Building area:3,300 sq. ft.
- Lot area:0.63 Acres
Schools
- High school:Graves Co High
- Middle school:Graves County
- Elementary school:Graves Central
Utilities
- Water:Public
- Sewer:Public/Municipality
Finances and disclosures
- Price:$550,000
- Price per sq. ft.:$166.67
New listings near 46 Wayne Drive
- New
 $299,000Active3 beds 2 baths1,748 sq. ft.
$299,000Active3 beds 2 baths1,748 sq. ft.281 Lakeview Drive, Mayfield, KY 42066
MLS# 134009Listed by: BARGER REALTY - New
 $20,000Active0.39 Acres
$20,000Active0.39 Acres306 S Jenkins Ave, Mayfield, KY 42066
MLS# 134005Listed by: BARGER REALTY - New
 $410,000Active3 beds 3 baths4,152 sq. ft.
$410,000Active3 beds 3 baths4,152 sq. ft.504 E College St, Mayfield, KY 42066
MLS# 133981Listed by: ACREE & ASSOCIATES - New
 $280,000Active3 beds 3 baths1,873 sq. ft.
$280,000Active3 beds 3 baths1,873 sq. ft.575 N Sutton Lane, Mayfield, KY 42066
MLS# 133964Listed by: HARRIS REAL ESTATE & AUCTION - New
 $235,000Active3 beds 2 baths1,440 sq. ft.
$235,000Active3 beds 2 baths1,440 sq. ft.101 Sammy Heath Lane, Mayfield, KY 42066
MLS# 133908Listed by: HOUSMAN PARTNERS REAL ESTATE  $80,000Active2 beds 1 baths1,019 sq. ft.
$80,000Active2 beds 1 baths1,019 sq. ft.221 W Farthing Street, Mayfield, KY 42066
MLS# 133857Listed by: BARGER REALTY $298,500Active4 beds 2 baths1,938 sq. ft.
$298,500Active4 beds 2 baths1,938 sq. ft.677 Trailridge Rd, Mayfield, KY 42066
MLS# 133831Listed by: BENCHMARK REALTY $550,000Active5 beds 4 baths4,281 sq. ft.
$550,000Active5 beds 4 baths4,281 sq. ft.77 Chase Lane, Mayfield, KY 42066
MLS# 133825Listed by: WESTWIND REAL ESTATE & DEVELOPMENT $350,000Active3 beds 2 baths1,612 sq. ft.
$350,000Active3 beds 2 baths1,612 sq. ft.150 Union Dr, Mayfield, KY 42066
MLS# 133795Listed by: HARRIS REAL ESTATE & AUCTION $95,000Active3 beds 1 baths1,161 sq. ft.
$95,000Active3 beds 1 baths1,161 sq. ft.551 N 13th Street, Mayfield, KY 42066
MLS# 133786Listed by: BARGER REALTY
