51 Fox Run, Melber, KY 42069
Local realty services provided by:Better Homes and Gardens Real Estate Fern Leaf Group
51 Fox Run,Melber, KY 42069
$327,900
- 3 Beds
- 2 Baths
- 1,820 sq. ft.
- Single family
- Active
Upcoming open houses
- Sun, Feb 1502:00 pm - 04:00 pm
Listed by: jessica housman
Office: housman partners real estate
MLS#:132004
Source:KY_WKRMLS
Price summary
- Price:$327,900
- Price per sq. ft.:$180.16
About this home
New Construction 3 bedroom, 2 bathroom home offers stylish design and functional living on a spacious 1 acre lot. With a split floorplan, the primary suite is privately tucked away on one side of the home, featuring a large walk-in closet and a private en-suite bath, your own personal retreat. The open concept layout creates a seamless flow between the living, dining, and kitchen areas, making it ideal for everyday living and entertaining. The living room includes a cozy electric fireplace, while the kitchen will feature stainless steel appliances, quartz countertops, and plenty of space to gather. Two additional bedrooms and a full bath on the opposite side of the home offer comfort and privacy for guests or family. A 2 car garage adds extra convenience, and the large lot gives you plenty of room to enjoy the outdoors. Modern, fresh, and move in ready, this one checks all the boxes!
Contact an agent
Home facts
- Year built:2025
- Listing ID #:132004
- Added:265 day(s) ago
- Updated:February 10, 2026 at 04:35 PM
Rooms and interior
- Bedrooms:3
- Total bathrooms:2
- Full bathrooms:2
- Living area:1,820 sq. ft.
Heating and cooling
- Cooling:Central Air
- Heating:Electric
Structure and exterior
- Roof:Dimensional Shingle
- Year built:2025
- Building area:1,820 sq. ft.
- Lot area:1.05 Acres
Schools
- High school:Graves Co High
- Middle school:Graves County
- Elementary school:Graves Central
Utilities
- Water:Public
- Sewer:Septic
Finances and disclosures
- Price:$327,900
- Price per sq. ft.:$180.16
New listings near 51 Fox Run
 $249,900Active3 beds 2 baths1,377 sq. ft.
$249,900Active3 beds 2 baths1,377 sq. ft.9826 State Route 945, Melber, KY 42069
MLS# 134634Listed by: FARMER & COMPANY REAL ESTATE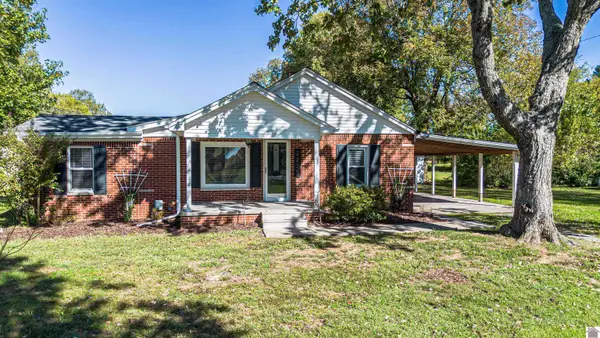 $169,900Active2 beds 1 baths1,270 sq. ft.
$169,900Active2 beds 1 baths1,270 sq. ft.2225 County Line Rd, Melber, KY 42069
MLS# 134404Listed by: ARNOLD REALTY GROUP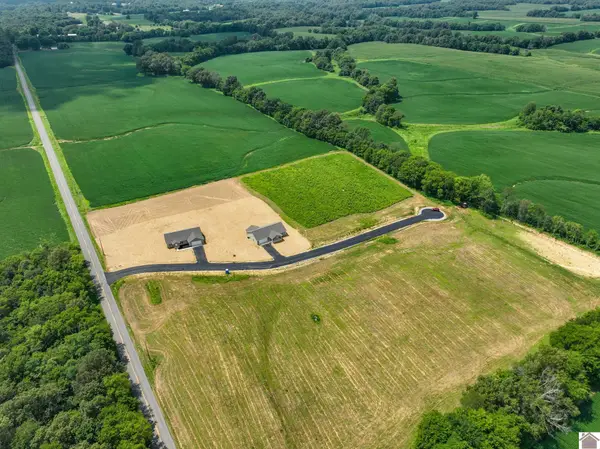 $44,500Active1.07 Acres
$44,500Active1.07 Acres77 Fox Run, Melber, KY 42069
MLS# 134239Listed by: HOUSMAN PARTNERS REAL ESTATE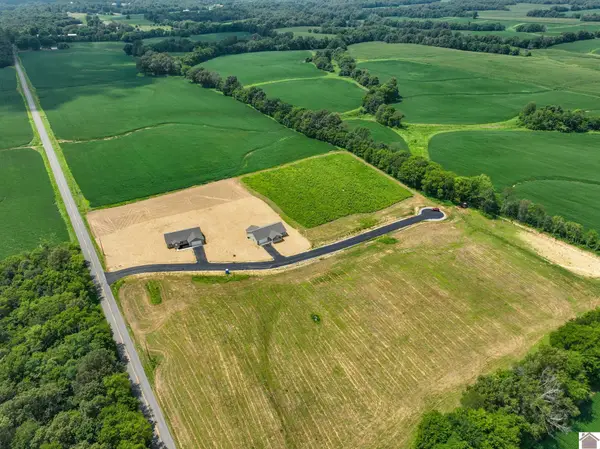 $44,500Active1.01 Acres
$44,500Active1.01 Acres99 Fox Run, Melber, KY 42069
MLS# 134240Listed by: HOUSMAN PARTNERS REAL ESTATE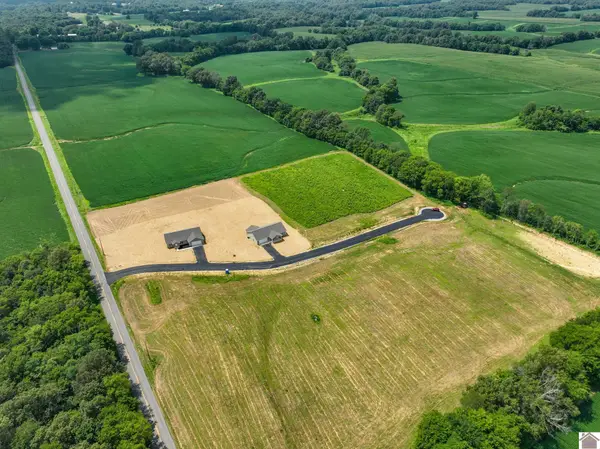 $44,500Active1.16 Acres
$44,500Active1.16 Acres100 Fox Run, Melber, KY 42069
MLS# 134241Listed by: HOUSMAN PARTNERS REAL ESTATE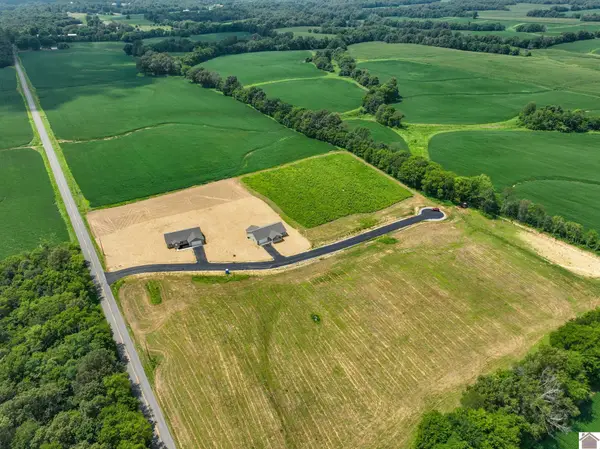 $44,500Active1.01 Acres
$44,500Active1.01 Acres119 Fox Run, Melber, KY 42069
MLS# 134242Listed by: HOUSMAN PARTNERS REAL ESTATE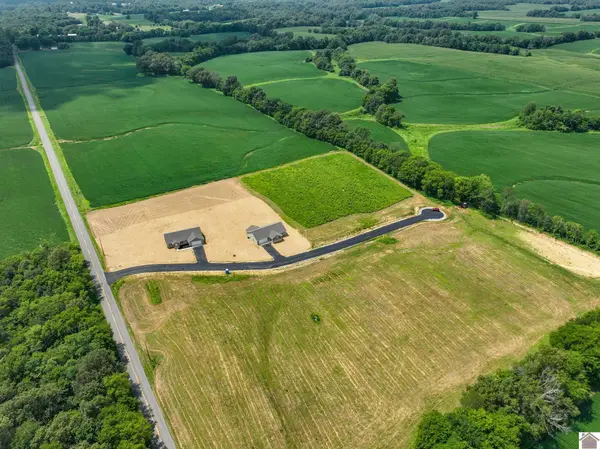 $44,500Active1.03 Acres
$44,500Active1.03 Acres120 Fox Run, Melber, KY 42069
MLS# 134243Listed by: HOUSMAN PARTNERS REAL ESTATE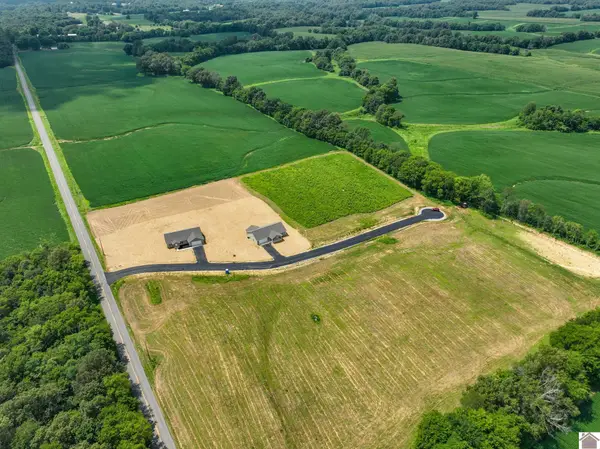 $44,500Active1.22 Acres
$44,500Active1.22 Acres52 Fox Run, Melber, KY 42069
MLS# 134237Listed by: HOUSMAN PARTNERS REAL ESTATE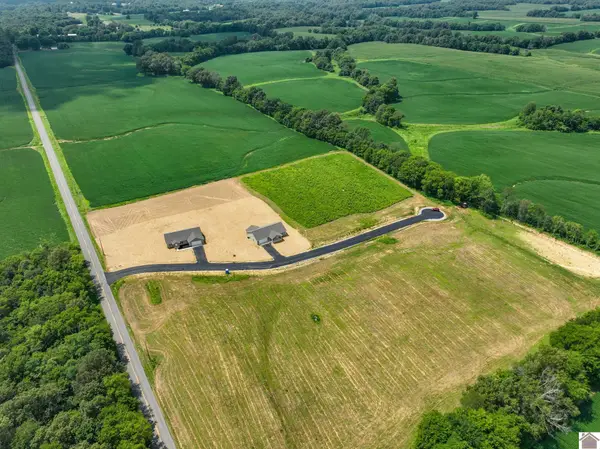 $44,500Active1.18 Acres
$44,500Active1.18 Acres78 Fox Run, Melber, KY 42069
MLS# 134238Listed by: HOUSMAN PARTNERS REAL ESTATE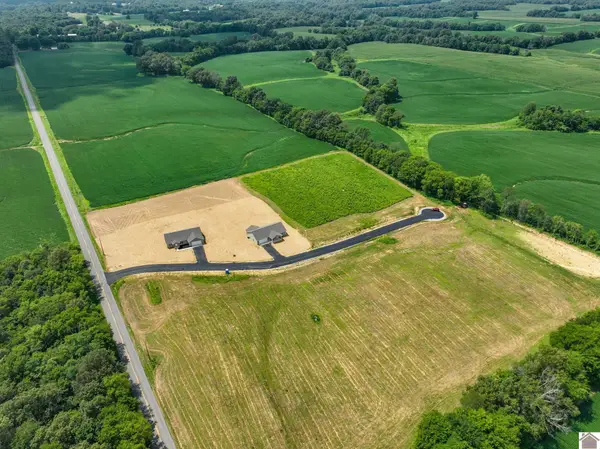 $44,500Active1.44 Acres
$44,500Active1.44 Acres26 Fox Run, Melber, KY 42069
MLS# 134236Listed by: HOUSMAN PARTNERS REAL ESTATE

