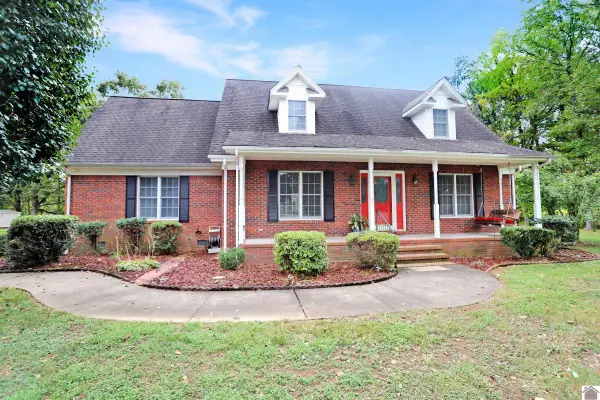1533 London Dr, Murray, KY 42071
Local realty services provided by:Better Homes and Gardens Real Estate Fern Leaf Group
1533 London Dr,Murray, KY 42071
$498,000
- 5 Beds
- 4 Baths
- 3,305 sq. ft.
- Single family
- Active
Listed by:cheryl roberts
Office:markethouse realty, pllc
MLS#:131366
Source:KY_WKRMLS
Price summary
- Price:$498,000
- Price per sq. ft.:$150.68
About this home
Welcome to your DREAM HOME in the desirable Canterbury Subdivision! This stunning 5 bedroom, 4 bath home offers the perfect blend of comfort, style, and versatility. Featuring a semi-open concept design, the spacious layout includes a dedicated apartment or in-law suite - ideal for multi-generational living. The remodeled owner's bath is a true retreat, showcasing a beautifully tiled shower and a massive closet. With wood floors and an x-large dining room perfect for hosting memorable gatherings. The kitchen is complete with white wood cabinets, gas stove, and plenty of space to create small and large dinners alike. Outside you will find a serene backyard oasis, where you can relax around the cozy firepit, entertain on multiple decks, or simply enjoy the gorgeous landscaping and charming brick walkways. Here is your opportunity to own a unique gem in one of the area's most sought after neighborhoods.
Contact an agent
Home facts
- Year built:1978
- Listing ID #:131366
- Added:168 day(s) ago
- Updated:October 01, 2025 at 03:11 PM
Rooms and interior
- Bedrooms:5
- Total bathrooms:4
- Full bathrooms:4
- Living area:3,305 sq. ft.
Heating and cooling
- Cooling:Central Air
- Heating:Multiple Units, Natural Gas
Structure and exterior
- Year built:1978
- Building area:3,305 sq. ft.
- Lot area:0.49 Acres
Schools
- High school:Calloway/Murray-VERIFY
- Middle school:Calloway/Murray-VERIFY
- Elementary school:Calloway/Murray-VERIFY
Utilities
- Water:Public
- Sewer:Public/Municipality
Finances and disclosures
- Price:$498,000
- Price per sq. ft.:$150.68
New listings near 1533 London Dr
- New
 $1,297,500Active5 beds 3 baths4,050 sq. ft.
$1,297,500Active5 beds 3 baths4,050 sq. ft.9863 State Route 94 East, Murray, KY 42071
MLS# 134019Listed by: CHECK MARK REALTY - New
 $350,000Active0.51 Acres
$350,000Active0.51 Acres0 Chestnut Street, Murray, KY 42071
MLS# 134003Listed by: KOPPERUD REALTY - New
 $375,000Active4 beds 3 baths2,511 sq. ft.
$375,000Active4 beds 3 baths2,511 sq. ft.1567 Mockingbird Dr, Murray, KY 42071
MLS# 133962Listed by: MARKETHOUSE REALTY, PLLC - New
 $269,000Active3 beds 3 baths1,616 sq. ft.
$269,000Active3 beds 3 baths1,616 sq. ft.512 Stone Ridge Lane, Murray, KY 42071
MLS# 133951Listed by: KOPPERUD REALTY - New
 $325,000Active3 beds 2 baths1,952 sq. ft.
$325,000Active3 beds 2 baths1,952 sq. ft.1608 Wiswell, Murray, KY 42071
MLS# 133947Listed by: BENCHMARK REALTY - New
 $423,000Active4 beds 2 baths2,531 sq. ft.
$423,000Active4 beds 2 baths2,531 sq. ft.2149 State Route 94w, Murray, KY 42071
MLS# 133941Listed by: MARKETHOUSE REALTY, PLLC - New
 $225,000Active3 beds 2 baths1,202 sq. ft.
$225,000Active3 beds 2 baths1,202 sq. ft.1502 Clayshire Drive, Murray, KY 42071
MLS# 133926Listed by: FARMER & COMPANY REAL ESTATE - New
 $24,000Active1.53 Acres
$24,000Active1.53 AcresLot 184 Yellowbird Lane, Murray, KY 42071
MLS# 133910Listed by: ELITE REALTY BRANCH MURRAY - New
 $200,000Active-- beds -- baths
$200,000Active-- beds -- baths000 Hammond Road, Murray, KY 42071
MLS# 133895Listed by: WHITETAIL PROPERTIES REAL ESTATE LLC  $125,000Active3 beds 2 baths1,456 sq. ft.
$125,000Active3 beds 2 baths1,456 sq. ft.1473 Watson Rd, Murray, KY 42071
MLS# 133886Listed by: HARRIS REAL ESTATE & AUCTION
