310 Oakdale Dr, Murray, KY 42071
Local realty services provided by:Better Homes and Gardens Real Estate Fern Leaf Group
310 Oakdale Dr,Murray, KY 42071
$365,000
- 4 Beds
- 3 Baths
- - sq. ft.
- Single family
- Sold
Listed by:ashton downey
Office:keller williams experience realty
MLS#:133621
Source:KY_WKRMLS
Sorry, we are unable to map this address
Price summary
- Price:$365,000
About this home
Nestled on a private double lot over an acre in the heart of Murray, this custom-built, one-generation home radiates timeless character and sophistication. From the moment you arrive, the mature landscaping and the sought-after Oakdale setting set the tone for something truly special. Inside, rich original hardwood floors, floor-to-ceiling windows, and intricate details such as pocket doors, custom wooden built-ins, and elegant draperies showcase the craftsmanship and charm throughout. A formal sitting room and a cozy den on the main floor provide spaces for both refined entertaining and everyday living, both with gas log fireplaces. The finished basement expands the living area with a second den, a full bedroom and bathroom, and a 370-square-foot workshop not included in the square footage. This home offers rare privacy and flexibility in the Murray City School District. Overflowing with character, space, and custom touches, this property is a one-of-a-kind opportunity.
Contact an agent
Home facts
- Year built:1968
- Listing ID #:133621
- Added:60 day(s) ago
- Updated:November 02, 2025 at 07:13 AM
Rooms and interior
- Bedrooms:4
- Total bathrooms:3
- Full bathrooms:3
Heating and cooling
- Cooling:Central Air
- Heating:Gas Pack, Natural Gas
Structure and exterior
- Roof:Dimensional Shingle
- Year built:1968
Schools
- High school:Calloway/Murray-VERIFY
- Middle school:Calloway/Murray-VERIFY
- Elementary school:Calloway/Murray-VERIFY
Utilities
- Water:Public
- Sewer:Public/Municipality
Finances and disclosures
- Price:$365,000
New listings near 310 Oakdale Dr
- New
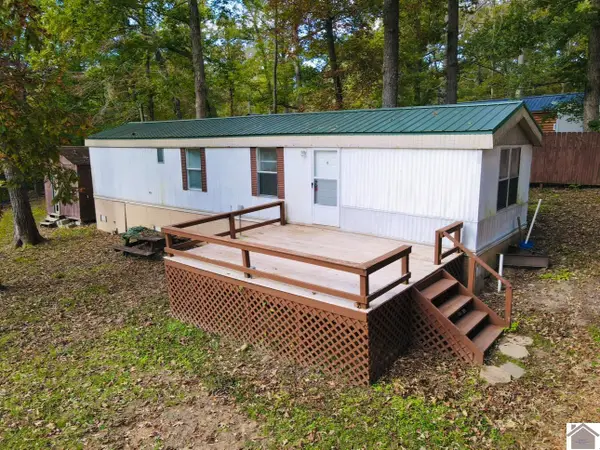 $100,000Active2 beds 1 baths784 sq. ft.
$100,000Active2 beds 1 baths784 sq. ft.59 Woodlake Dr, Murray, KY 42071
MLS# 134509Listed by: KELLER WILLIAMS EXPERIENCE REALTY PADUCAH BRANCH - New
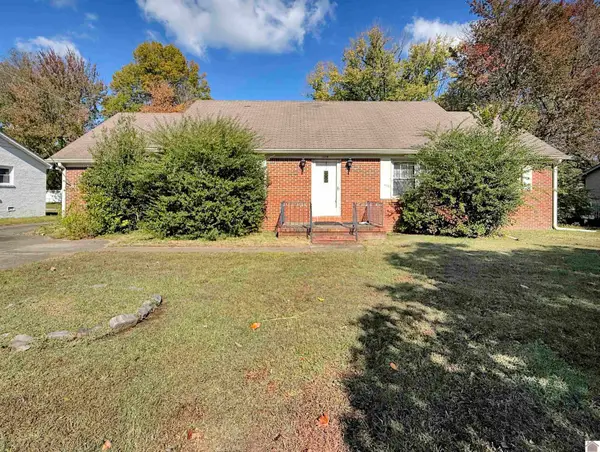 $275,000Active4 beds 3 baths2,767 sq. ft.
$275,000Active4 beds 3 baths2,767 sq. ft.1608 Keenland Dr, Murray, KY 42071
MLS# 134488Listed by: BENCHMARK REALTY - New
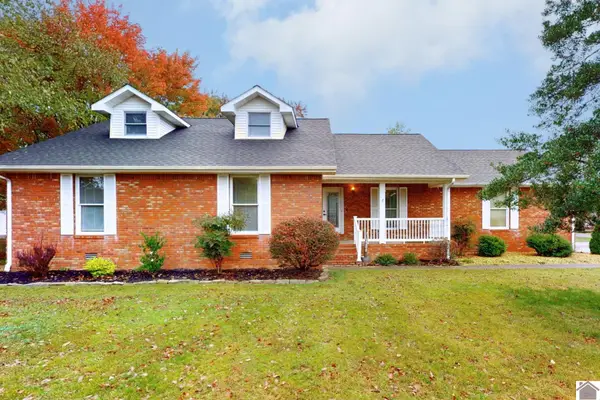 $270,000Active4 beds 3 baths2,170 sq. ft.
$270,000Active4 beds 3 baths2,170 sq. ft.2200 Carol Drive, Murray, KY 42071
MLS# 134466Listed by: KELLER WILLIAMS EXPERIENCE REALTY - New
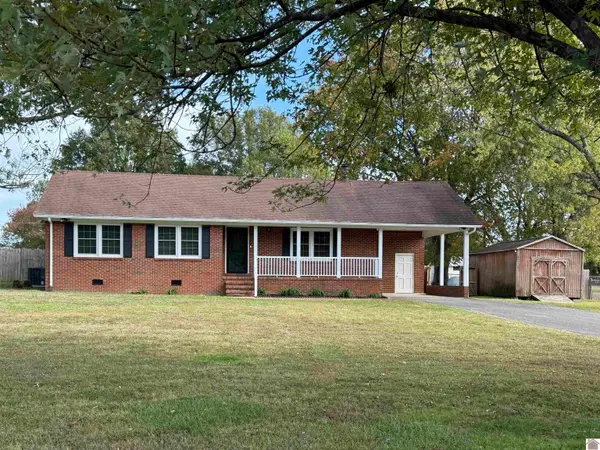 $248,500Active3 beds 2 baths1,852 sq. ft.
$248,500Active3 beds 2 baths1,852 sq. ft.70 Countryside Dr, Murray, KY 42071
MLS# 134429Listed by: ELITE REALTY BRANCH MURRAY - New
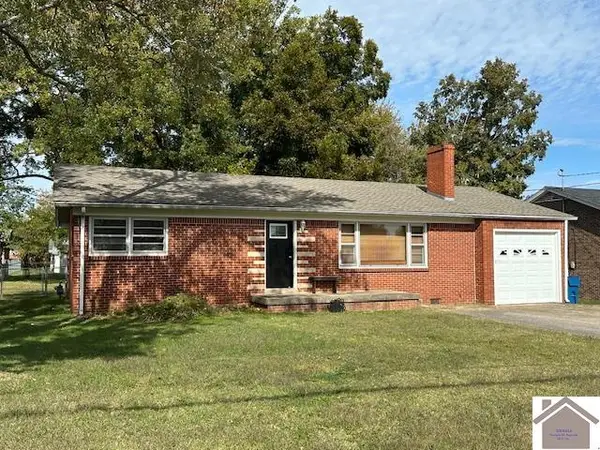 $185,000Active3 beds 1 baths1,338 sq. ft.
$185,000Active3 beds 1 baths1,338 sq. ft.1404 Johnson Blvd, Murray, KY 42071
MLS# 134427Listed by: KOPPERUD REALTY - Open Sun, 1 to 3pmNew
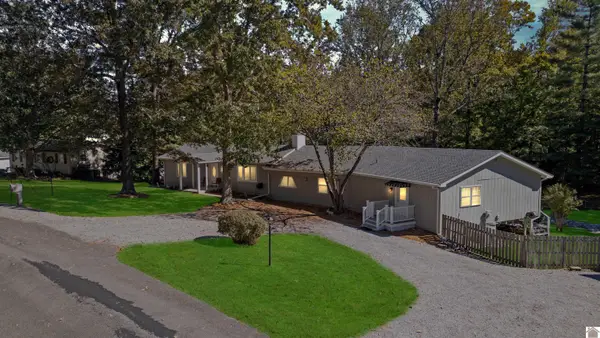 $550,000Active4 beds 3 baths2,731 sq. ft.
$550,000Active4 beds 3 baths2,731 sq. ft.585 Lakeway Dr, Murray, KY 42071
MLS# 134411Listed by: THE STABLES REALTY GROUP - New
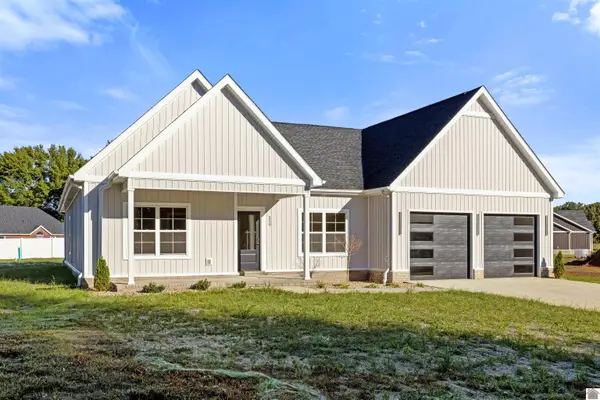 $425,000Active4 beds 3 baths2,300 sq. ft.
$425,000Active4 beds 3 baths2,300 sq. ft.550 Wiswell Rd W, Murray, KY 42071
MLS# 134381Listed by: KELLER WILLIAMS EXPERIENCE REALTY 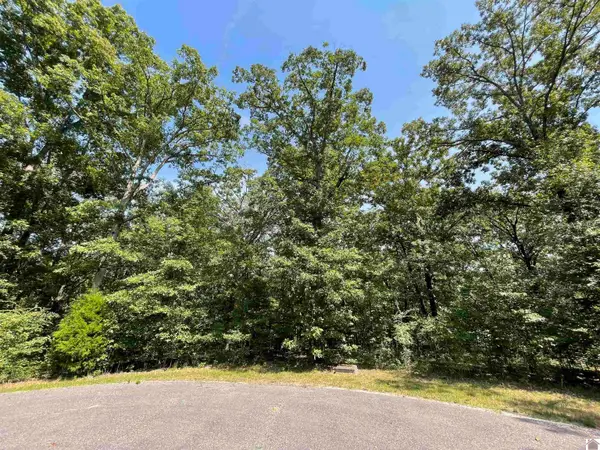 $9,000Active1.67 Acres
$9,000Active1.67 AcresHill Top Drive, Murray, KY 42071
MLS# 134352Listed by: KOPPERUD REALTY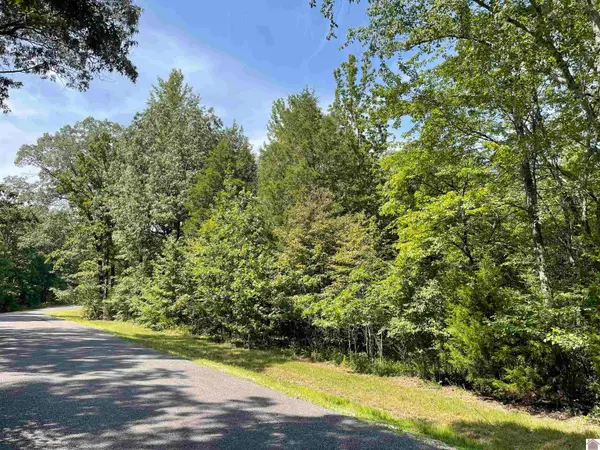 $40,000Active1.54 Acres
$40,000Active1.54 AcresEagle Look Lane, Murray, KY 42071
MLS# 134353Listed by: KOPPERUD REALTY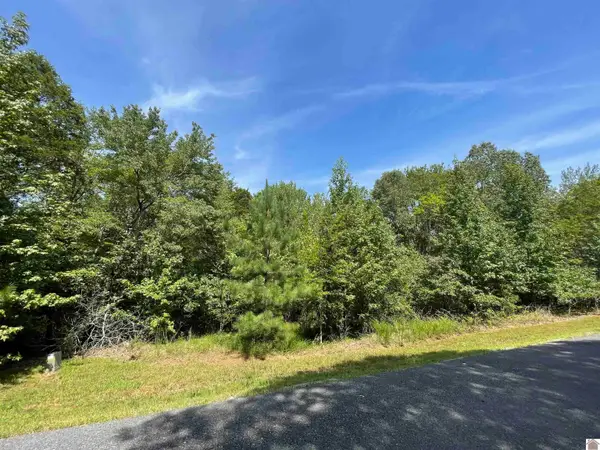 $40,000Active1.95 Acres
$40,000Active1.95 AcresEagle Look Lane, Murray, KY 42071
MLS# 134354Listed by: KOPPERUD REALTY
