38 Elmhurst Lane, Murray, KY 42071
Local realty services provided by:Better Homes and Gardens Real Estate Fern Leaf Group
38 Elmhurst Lane,Murray, KY 42071
$425,000
- 3 Beds
- 2 Baths
- 2,112 sq. ft.
- Single family
- Active
Listed by: john kopperud
Office: kopperud realty
MLS#:134782
Source:KY_WKRMLS
Price summary
- Price:$425,000
- Price per sq. ft.:$201.23
About this home
Beautiful waterfront home in Panorama Shores on Kentucky Lake! This inviting 3BR, 1.5BA property offers gorgeous lake views from multiple spaces, including the large living room with a cozy gas log fireplace and the expansive covered deck—perfect for relaxing or entertaining. Inside, you’ll appreciate the updated kitchen, hardwood flooring in the main living areas, and a formal dining room ideal for hosting family and friends. Located in the desirable Panorama Shores community, this home provides convenient access to an HOA community boat launch and includes use of a large shared dock with three neighboring homes. With municipal water, propane gas, and a septic system in place, this property provides convenient waterfront living. A wonderful opportunity to enjoy stunning views and direct access to Kentucky Lake year-round or as a weekend retreat. Conveniently located less than 15 minutes from Murray! OPEN HOUSE Saturday, November 22nd from 1:00pm-3:00pm!
Contact an agent
Home facts
- Listing ID #:134782
- Added:96 day(s) ago
- Updated:February 25, 2026 at 03:52 PM
Rooms and interior
- Bedrooms:3
- Total bathrooms:2
- Full bathrooms:1
- Half bathrooms:1
- Living area:2,112 sq. ft.
Heating and cooling
- Cooling:Central Air
- Heating:Gas Pack, Propane
Structure and exterior
- Roof:Dimensional Shingle
- Building area:2,112 sq. ft.
- Lot area:0.26 Acres
Schools
- High school:Calloway/Murray-VERIFY
- Middle school:Calloway/Murray-VERIFY
- Elementary school:Calloway/Murray-VERIFY
Utilities
- Water:Public
- Sewer:Septic
Finances and disclosures
- Price:$425,000
- Price per sq. ft.:$201.23
New listings near 38 Elmhurst Lane
- New
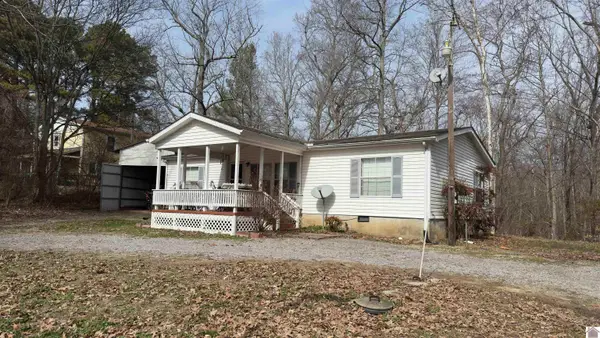 $135,000Active3 beds 2 baths1,232 sq. ft.
$135,000Active3 beds 2 baths1,232 sq. ft.1578 Poplar Springs Dr, Murray, KY 42071
MLS# 135731Listed by: EPIQUE REALTY - New
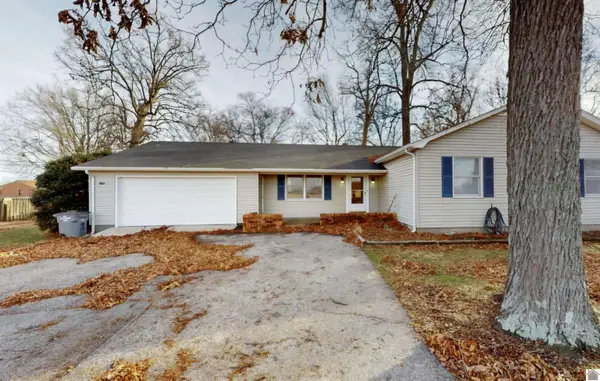 $240,000Active3 beds 3 baths1,680 sq. ft.
$240,000Active3 beds 3 baths1,680 sq. ft.2125 State Route 94 West, Murray, KY 42071
MLS# 135689Listed by: EXP REALTY, LLC - New
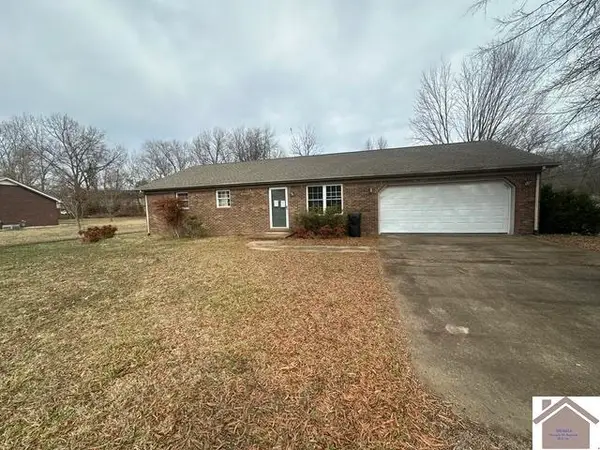 $150,000Active3 beds 2 baths1,309 sq. ft.
$150,000Active3 beds 2 baths1,309 sq. ft.20 Cambridge Drive, Murray, KY 42071
MLS# 135668Listed by: CARTER REALTY GROUP, LLC - New
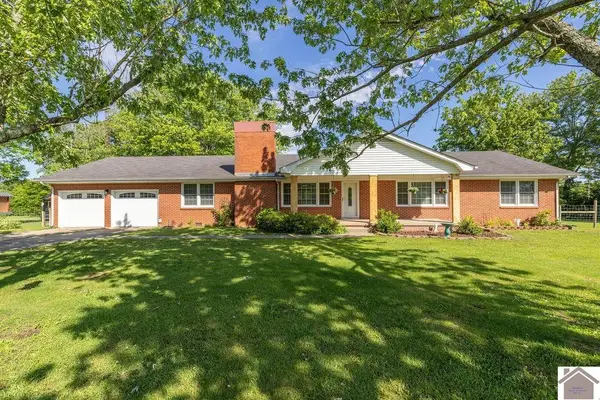 $389,900Active4 beds 3 baths2,340 sq. ft.
$389,900Active4 beds 3 baths2,340 sq. ft.10256 E State Route 94, Murray, KY 42071
MLS# 135657Listed by: BENCHMARK REALTY - New
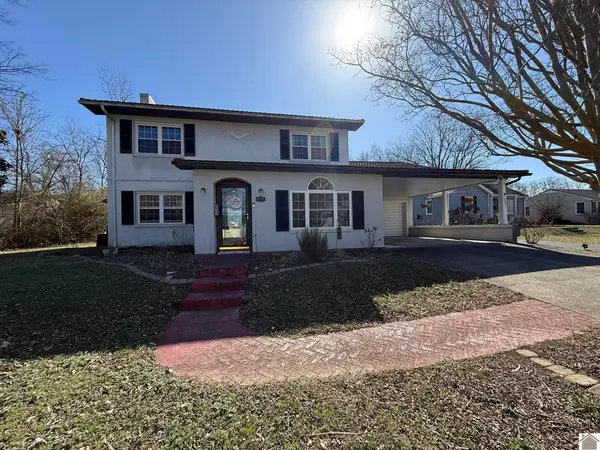 $239,500Active4 beds 2 baths1,871 sq. ft.
$239,500Active4 beds 2 baths1,871 sq. ft.1001 Payne Street, Murray, KY 42071
MLS# 135646Listed by: STEDELIN REAL ESTATE, LLC - New
 $179,500Active3 beds 1 baths1,048 sq. ft.
$179,500Active3 beds 1 baths1,048 sq. ft.1717 Ridgewood, Murray, KY 42071
MLS# 135640Listed by: STEDELIN REAL ESTATE, LLC - New
 $399,900Active2 beds 2 baths750 sq. ft.
$399,900Active2 beds 2 baths750 sq. ft.456 Kentucky Lake Drive, Murray, KY 42071
MLS# 135626Listed by: KOPPERUD REALTY - New
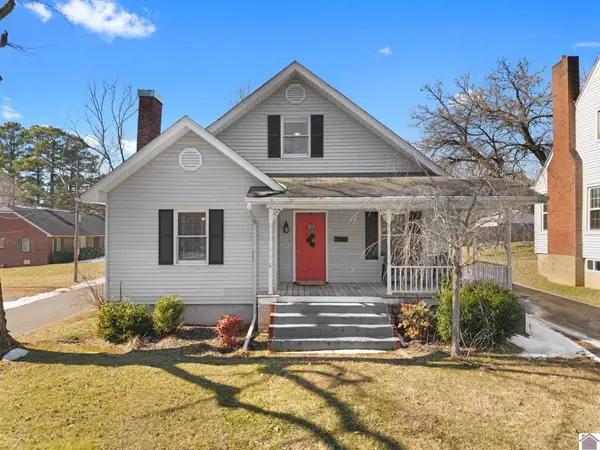 $259,000Active3 beds 3 baths1,921 sq. ft.
$259,000Active3 beds 3 baths1,921 sq. ft.310 S 6th Street, Murray, KY 42071
MLS# 135604Listed by: MARKETHOUSE REALTY, PLLC 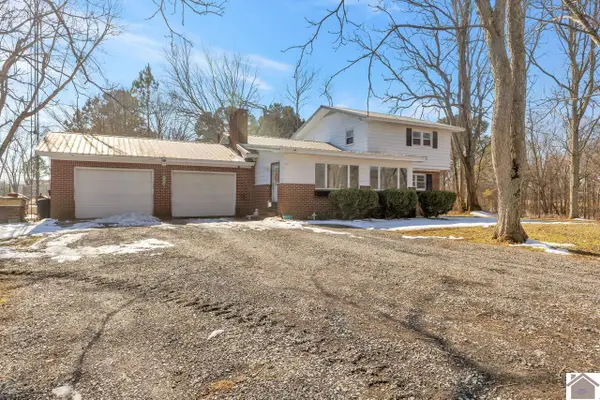 $259,000Active4 beds 2 baths1,850 sq. ft.
$259,000Active4 beds 2 baths1,850 sq. ft.3471 Faxon Rd, Murray, KY 42071
MLS# 135586Listed by: BENCHMARK REALTY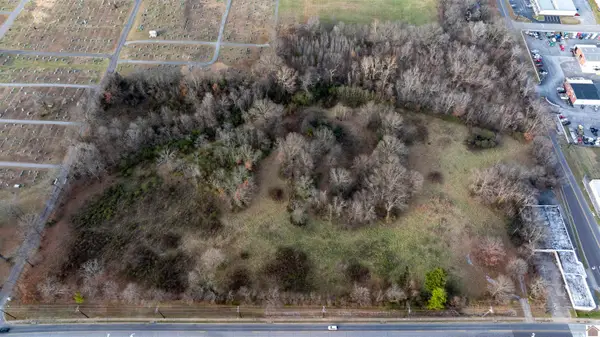 $1,485,000Active16 Acres
$1,485,000Active16 Acres402 Chestnut St, Murray, KY 42071
MLS# 135579Listed by: MARKETHOUSE REALTY, PLLC

