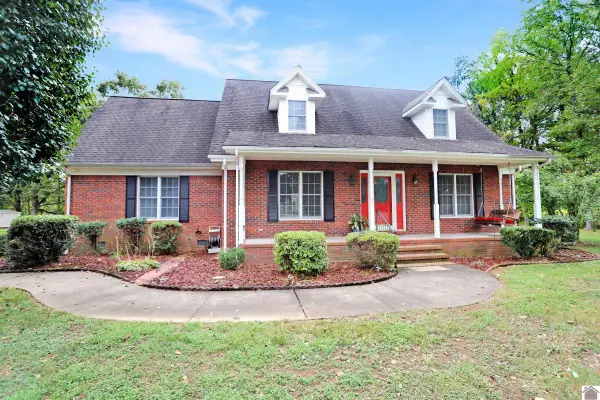58 Trents Lane, Murray, KY 42071
Local realty services provided by:Better Homes and Gardens Real Estate Fern Leaf Group
Listed by:cheryl roberts
Office:markethouse realty, pllc
MLS#:131858
Source:KY_WKRMLS
Price summary
- Price:$589,000
- Price per sq. ft.:$185.05
About this home
Welcome to this stunning custom-built home in Saratoga Springs subdivision. This meticulously designed residence features 4 beds all located on the main level and 3 full baths. From the moment you enter, you'll notice the engineered hardwood flooring, vaulted and tray ceilings, and natural light from the premium Pella windows and doors. The kitchen comes with Jerry McCoy custom soft-close cabinetry, stainless steel appliances, and multiple pantries. In the primary suite you will find his and her closets, dual sinks, and spa-like tile shower with rain head, wand and built-in seat. This home includes a bonus room upstairs - ideal as a 5th bedroom, playroom, office, gym, or second living area. Additional highlights include: whole-house generator, encapsulated crawlspace with dehumidifier, garage with gas and oil resistant RaceDeck flooring, double sliding doors leading to a private courtyard, and an abundance of closets. This is more than a house - it's a thoughtfully crafted home!
Contact an agent
Home facts
- Year built:2018
- Listing ID #:131858
- Added:395 day(s) ago
- Updated:October 01, 2025 at 03:11 PM
Rooms and interior
- Bedrooms:4
- Total bathrooms:3
- Full bathrooms:3
- Living area:3,183 sq. ft.
Heating and cooling
- Cooling:Central Air
- Heating:Gas Pack, Multiple Units
Structure and exterior
- Roof:Dimensional Shingle
- Year built:2018
- Building area:3,183 sq. ft.
- Lot area:0.51 Acres
Schools
- High school:Calloway/Murray-VERIFY
- Middle school:Calloway/Murray-VERIFY
- Elementary school:Calloway/Murray-VERIFY
Utilities
- Water:Public
- Sewer:Public/Municipality
Finances and disclosures
- Price:$589,000
- Price per sq. ft.:$185.05
New listings near 58 Trents Lane
- New
 $1,297,500Active5 beds 3 baths4,050 sq. ft.
$1,297,500Active5 beds 3 baths4,050 sq. ft.9863 State Route 94 East, Murray, KY 42071
MLS# 134019Listed by: CHECK MARK REALTY - New
 $350,000Active0.51 Acres
$350,000Active0.51 Acres0 Chestnut Street, Murray, KY 42071
MLS# 134003Listed by: KOPPERUD REALTY - New
 $375,000Active4 beds 3 baths2,511 sq. ft.
$375,000Active4 beds 3 baths2,511 sq. ft.1567 Mockingbird Dr, Murray, KY 42071
MLS# 133962Listed by: MARKETHOUSE REALTY, PLLC - New
 $269,000Active3 beds 3 baths1,616 sq. ft.
$269,000Active3 beds 3 baths1,616 sq. ft.512 Stone Ridge Lane, Murray, KY 42071
MLS# 133951Listed by: KOPPERUD REALTY - New
 $325,000Active3 beds 2 baths1,952 sq. ft.
$325,000Active3 beds 2 baths1,952 sq. ft.1608 Wiswell, Murray, KY 42071
MLS# 133947Listed by: BENCHMARK REALTY - New
 $423,000Active4 beds 2 baths2,531 sq. ft.
$423,000Active4 beds 2 baths2,531 sq. ft.2149 State Route 94w, Murray, KY 42071
MLS# 133941Listed by: MARKETHOUSE REALTY, PLLC - New
 $225,000Active3 beds 2 baths1,202 sq. ft.
$225,000Active3 beds 2 baths1,202 sq. ft.1502 Clayshire Drive, Murray, KY 42071
MLS# 133926Listed by: FARMER & COMPANY REAL ESTATE - New
 $24,000Active1.53 Acres
$24,000Active1.53 AcresLot 184 Yellowbird Lane, Murray, KY 42071
MLS# 133910Listed by: ELITE REALTY BRANCH MURRAY - New
 $200,000Active-- beds -- baths
$200,000Active-- beds -- baths000 Hammond Road, Murray, KY 42071
MLS# 133895Listed by: WHITETAIL PROPERTIES REAL ESTATE LLC  $125,000Active3 beds 2 baths1,456 sq. ft.
$125,000Active3 beds 2 baths1,456 sq. ft.1473 Watson Rd, Murray, KY 42071
MLS# 133886Listed by: HARRIS REAL ESTATE & AUCTION
