126 Cranfield Lane, New Concord, KY 42076
Local realty services provided by:Better Homes and Gardens Real Estate Fern Leaf Group
Listed by: lindy knight
Office: elite realty branch murray
MLS#:135283
Source:KY_WKRMLS
Price summary
- Price:$500,000
- Price per sq. ft.:$162.87
About this home
Nestled along the shores of Kentucky Lake, this cozy 3-bdrm, 3-bath log home offers the perfect blend of rustic charm and modern comfort. With a bedroom and full bath on each level, both owners and guests can enjoy privacy and space. Custom woodwork throughout the home highlights the craftmanship and warmth. The main level features a beautifully appointed kitchen, a secondary bedroom w/ensuite, a sunroom overlooking the lake, and spacious living and family rooms with gas log fireplaces. Upstairs, the private primary suite includes an ensuite and an expansive loft-style living area that overlooks the family rm. The walk-out basement offers versatility with living area, bar, refrigerator, a third bedroom and bathroom. Bonus of a heated and cooled workshop/flex space adds even more value and functionality. Enjoy your morning coffee or evening unwind in the sunroom, or lake views from the wrap-around deck. A gentle slope leads you directly to water's edge, where adventure awaits!!!!
Contact an agent
Home facts
- Year built:1982
- Listing ID #:135283
- Added:182 day(s) ago
- Updated:January 15, 2026 at 05:22 PM
Rooms and interior
- Bedrooms:3
- Total bathrooms:3
- Full bathrooms:3
- Living area:3,070 sq. ft.
Heating and cooling
- Cooling:Central Air
- Heating:Heat Pump, Multiple Units, Propane
Structure and exterior
- Roof:Dimensional Shingle
- Year built:1982
- Building area:3,070 sq. ft.
- Lot area:1 Acres
Schools
- High school:Calloway/Murray-VERIFY
- Middle school:Calloway/Murray-VERIFY
- Elementary school:Calloway/Murray-VERIFY
Utilities
- Water:Water Districts
- Sewer:Septic
Finances and disclosures
- Price:$500,000
- Price per sq. ft.:$162.87
New listings near 126 Cranfield Lane
- New
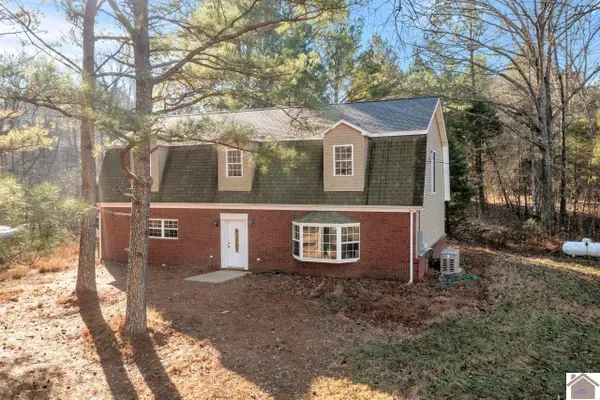 $399,999Active4 beds 2 baths3,000 sq. ft.
$399,999Active4 beds 2 baths3,000 sq. ft.6303 Pottertown Road, Murray, KY 42071
MLS# 135298Listed by: KOPPERUD REALTY - New
 $798,500Active4 beds 4 baths2,884 sq. ft.
$798,500Active4 beds 4 baths2,884 sq. ft.168 Veal Ln, New Concord, KY 42076
MLS# 3093676Listed by: BENCHMARK REALTY, LLC - New
 $798,500Active4 beds 4 baths2,884 sq. ft.
$798,500Active4 beds 4 baths2,884 sq. ft.168 Veal Lane, New Concord, KY 42076
MLS# 135280Listed by: BENCHMARK REALTY - New
 $12,000Active0.35 Acres
$12,000Active0.35 Acres000 Waterway Trail, New Concord, KY 42076
MLS# 135274Listed by: STEDELIN REAL ESTATE, LLC - New
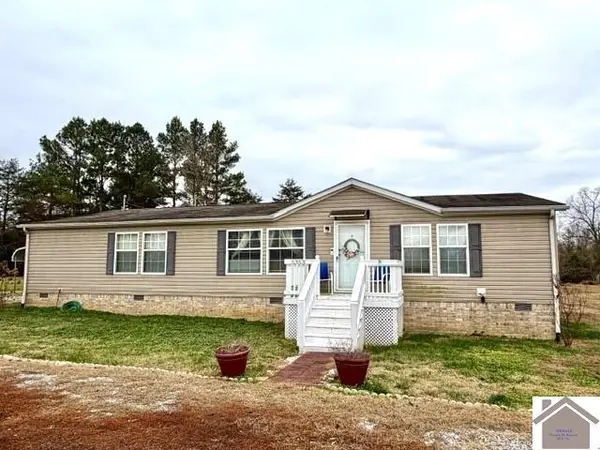 $145,000Active3 beds 2 baths1,650 sq. ft.
$145,000Active3 beds 2 baths1,650 sq. ft.5353 State Route 121 South, Murray, KY 42071
MLS# 135185Listed by: KOPPERUD REALTY 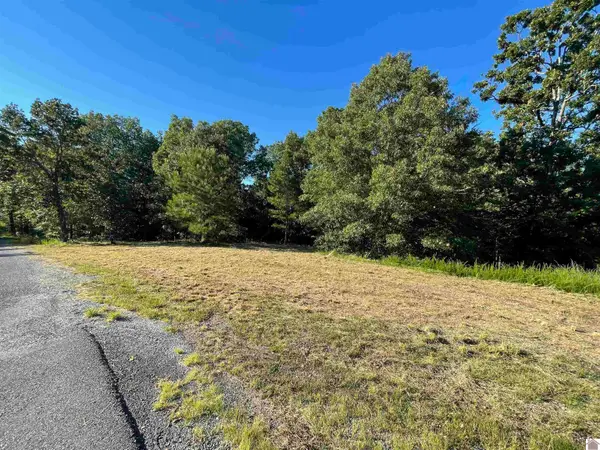 $33,000Active1.26 Acres
$33,000Active1.26 Acres000 Patricia Drive, New Concord, KY 42076
MLS# 127654Listed by: MARKETHOUSE REALTY, PLLC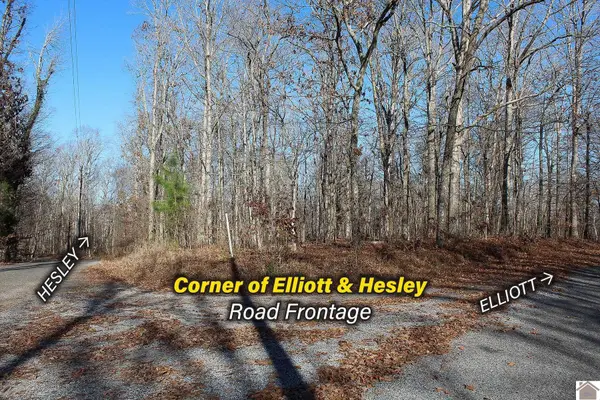 $16,500Active1.58 Acres
$16,500Active1.58 AcresLots 234 To 240 Elliott Road & Hesley Drive, New Concord, KY 42076
MLS# 134968Listed by: ELITE REALTY BRANCH MURRAY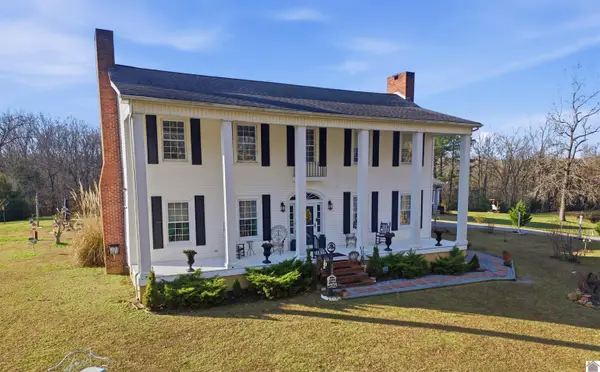 $499,900Active3 beds 2 baths2,694 sq. ft.
$499,900Active3 beds 2 baths2,694 sq. ft.309 Heritage Lane, New Concord, KY 42076
MLS# 134878Listed by: THE JETER GROUP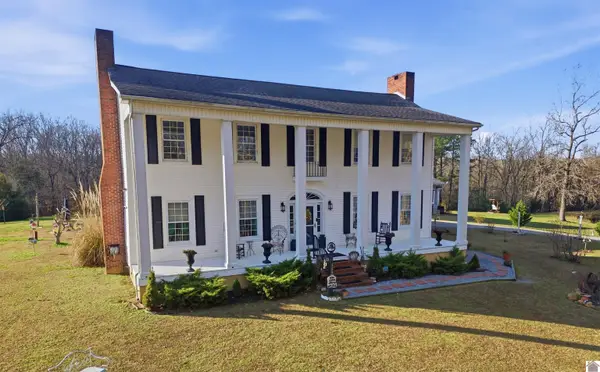 $499,900Active3 beds 2 baths2,694 sq. ft.
$499,900Active3 beds 2 baths2,694 sq. ft.309 Heritage Lane, New Concord, KY 42076
MLS# 134879Listed by: THE JETER GROUP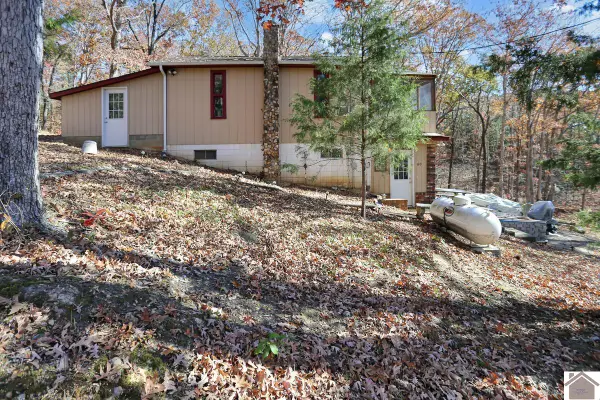 $109,900Active2 beds 2 baths1,500 sq. ft.
$109,900Active2 beds 2 baths1,500 sq. ft.60 Fogarty Drive, New Concord, KY 42071
MLS# 134843Listed by: KELLER WILLIAMS EXPERIENCE REALTY
