258 Waterway Trail, New Concord, KY 42076
Local realty services provided by:Better Homes and Gardens Real Estate Fern Leaf Group
258 Waterway Trail,New Concord, KY 42076
$420,000
- 3 Beds
- 2 Baths
- 1,664 sq. ft.
- Single family
- Active
Listed by:sue ann stevens
Office:benchmark realty
MLS#:131214
Source:KY_WKRMLS
Price summary
- Price:$420,000
- Price per sq. ft.:$252.4
About this home
WATERFRONT home sitting on 1.5 acres with level path to the private dock! Large open Great Room has vaulted ceiling and a cheery kitchen with island and sunny dining area. Attention-getting, stone-fronted fireplace for cozy evenings warms the whole space. Split bedroom plan has primary bedroom with private bath and walk-in closet while two bedrooms and bath are in another wing. Summertime fun with private dock for your boat! The home has a large wraparound deck with attached covered gazebo for dining al fresco. The sweeping backyard area with firepit and an easy path to the dock is RARE for a waterfront property. Detached 2-car garage has bonus apartment option with kitchenette & full bath and bedroom upstairs. New shingles 2024 and whole house generator for ease of mind! Great home for easy entertaining, secluded lake getaway or even AirBnB income potential!
Contact an agent
Home facts
- Year built:1979
- Listing ID #:131214
- Added:180 day(s) ago
- Updated:September 30, 2025 at 03:13 PM
Rooms and interior
- Bedrooms:3
- Total bathrooms:2
- Full bathrooms:2
- Living area:1,664 sq. ft.
Heating and cooling
- Cooling:Central Air
- Heating:Forced Air, Propane, Wood
Structure and exterior
- Roof:Dimensional Shingle
- Year built:1979
- Building area:1,664 sq. ft.
- Lot area:1.5 Acres
Schools
- High school:Calloway/Murray-VERIFY
- Middle school:Calloway/Murray-VERIFY
- Elementary school:Calloway/Murray-VERIFY
Utilities
- Water:Water Districts
- Sewer:Septic
Finances and disclosures
- Price:$420,000
- Price per sq. ft.:$252.4
New listings near 258 Waterway Trail
- New
 $699,900Active1 beds 1 baths
$699,900Active1 beds 1 baths1149 Valentine Road, New Concord, KY 42076
MLS# 133989Listed by: WHITETAIL PROPERTIES REAL ESTATE LLC - New
 $375,000Active74 Acres
$375,000Active74 Acres0 Billie Branch Rd, New Concord, KY 42076
MLS# 133957Listed by: KOPPERUD REALTY - New
 $275,000Active21 Acres
$275,000Active21 Acres0 State Line Rd E, Hazel, KY 42049
MLS# 133919Listed by: KOPPERUD REALTY  $99,900Active3 beds 2 baths980 sq. ft.
$99,900Active3 beds 2 baths980 sq. ft.131 Tacklebox Ln, Murray, KY 42071
MLS# 133858Listed by: EXP REALTY, LLC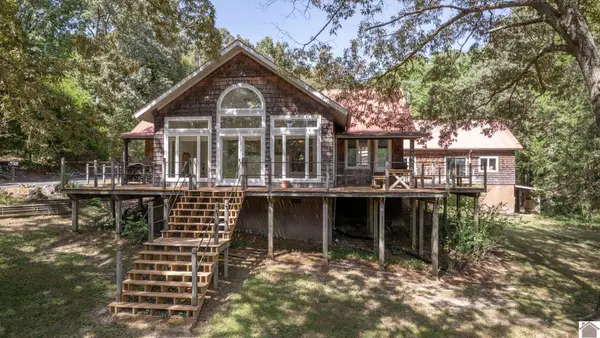 $519,999Active3 beds 3 baths1,840 sq. ft.
$519,999Active3 beds 3 baths1,840 sq. ft.8332 S State Route 121, Murray, KY 42071
MLS# 133607Listed by: RE/MAX REAL ESTATE ASSOCIATES MURRAY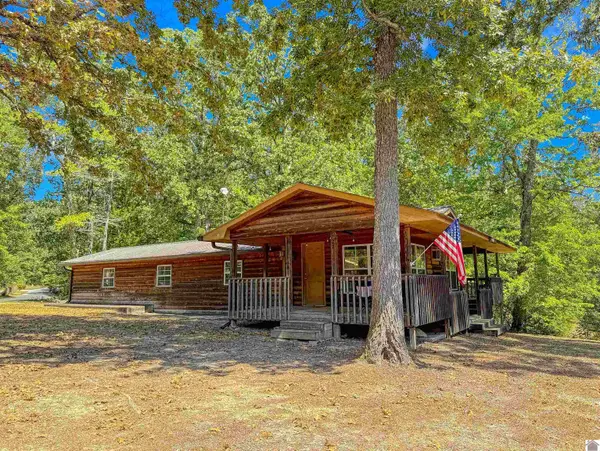 $155,000Active3 beds 2 baths1,172 sq. ft.
$155,000Active3 beds 2 baths1,172 sq. ft.271 Elliott Road, New Concord, KY 42076
MLS# 133606Listed by: ELITE REALTY BRANCH MURRAY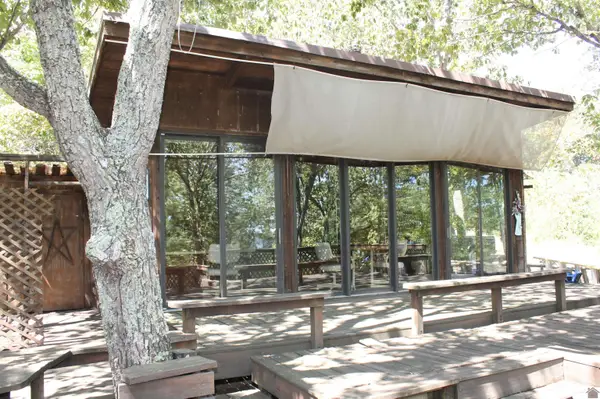 $89,500Active1 beds 1 baths676 sq. ft.
$89,500Active1 beds 1 baths676 sq. ft.93 Stars Dr, New Concord, KY 42076
MLS# 133599Listed by: MARKETHOUSE REALTY, PLLC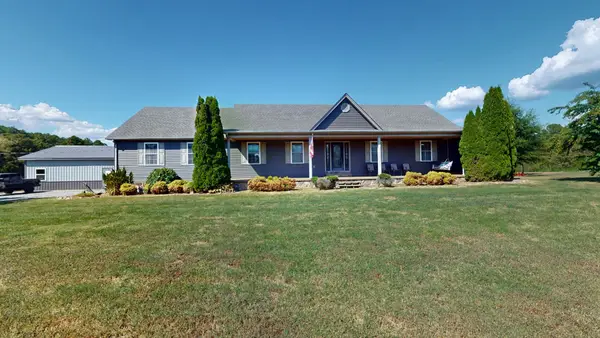 $575,000Active-- beds -- baths
$575,000Active-- beds -- baths1748 Buffalo Rd, New Concord, KY 42076
MLS# 2986327Listed by: THE STABLES REALTY GROUP $575,000Active4 beds 3 baths2,146 sq. ft.
$575,000Active4 beds 3 baths2,146 sq. ft.1748 Buffalo Road, New Concord, KY 42076
MLS# 133597Listed by: THE STABLES REALTY GROUP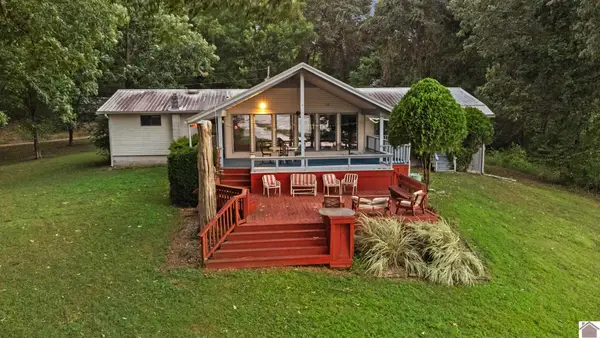 $329,000Active3 beds 2 baths1,924 sq. ft.
$329,000Active3 beds 2 baths1,924 sq. ft.7024 Pottertown Rd, Murray, KY 42071
MLS# 133511Listed by: ELITE REALTY BRANCH MURRAY
