49 Lake Shore Drive, New Concord, KY 42076
Local realty services provided by:Better Homes and Gardens Real Estate Fern Leaf Group
49 Lake Shore Drive,New Concord, KY 42076
$419,000
- 3 Beds
- 4 Baths
- 2,312 sq. ft.
- Single family
- Active
Listed by:tammy cothran
Office:keller williams experience realty
MLS#:131553
Source:KY_WKRMLS
Price summary
- Price:$419,000
- Price per sq. ft.:$181.23
About this home
Looking for a lake house getaway? This newly renovated home has been completely redone from the studs in! Main bedroom has private bath, closet and Laundry room, Upper level could be split for 2 bedrooms and is also perfect as is for a 2nd living area and bedroom. New Heat & Air unit installed 5/12/25. The apartment above the garage features a kitchen, full bath and bedroom. the garage is plumbed for an additional washer and dryer and also features another half bath at the garage level. Lots of rental potential here for VRBO with beautiful main lake views and right near the community boat launch! The lot across from the home is spilt between the 2 houses and holds septic field lines. It cannot be built on. The perfect get away with the apartment for friends or extended family! The 30 x 30 garage will hold ALL the toys!
Contact an agent
Home facts
- Year built:2004
- Listing ID #:131553
- Added:152 day(s) ago
- Updated:September 23, 2025 at 03:45 PM
Rooms and interior
- Bedrooms:3
- Total bathrooms:4
- Full bathrooms:3
- Half bathrooms:1
- Living area:2,312 sq. ft.
Heating and cooling
- Cooling:Central Air
- Heating:Gas Pack
Structure and exterior
- Roof:Metal
- Year built:2004
- Building area:2,312 sq. ft.
- Lot area:0.3 Acres
Schools
- High school:Calloway/Murray-VERIFY
- Middle school:Calloway/Murray-VERIFY
- Elementary school:Calloway/Murray-VERIFY
Utilities
- Water:Water Districts
- Sewer:Septic
Finances and disclosures
- Price:$419,000
- Price per sq. ft.:$181.23
New listings near 49 Lake Shore Drive
- New
 $375,000Active74 Acres
$375,000Active74 Acres0 Billie Branch Rd, New Concord, KY 42076
MLS# 133957Listed by: KOPPERUD REALTY - New
 $275,000Active21 Acres
$275,000Active21 Acres0 State Line Rd E, Hazel, KY 42049
MLS# 133919Listed by: KOPPERUD REALTY - New
 $99,900Active3 beds 2 baths980 sq. ft.
$99,900Active3 beds 2 baths980 sq. ft.131 Tacklebox Ln, Murray, KY 42071
MLS# 133858Listed by: EXP REALTY, LLC 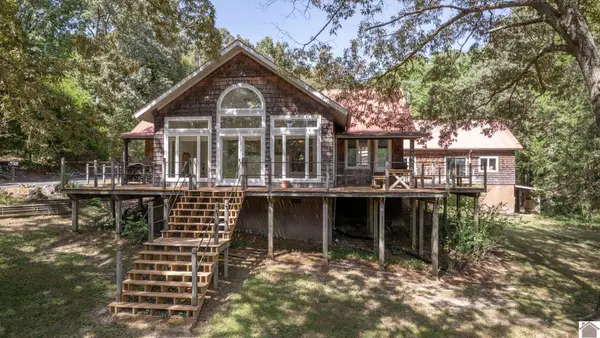 $519,999Active3 beds 3 baths1,840 sq. ft.
$519,999Active3 beds 3 baths1,840 sq. ft.8332 S State Route 121, Murray, KY 42071
MLS# 133607Listed by: RE/MAX REAL ESTATE ASSOCIATES MURRAY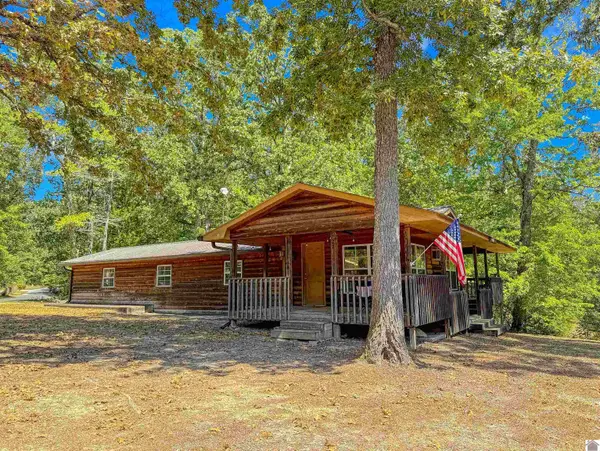 $155,000Active3 beds 2 baths1,172 sq. ft.
$155,000Active3 beds 2 baths1,172 sq. ft.271 Elliott Road, New Concord, KY 42076
MLS# 133606Listed by: ELITE REALTY BRANCH MURRAY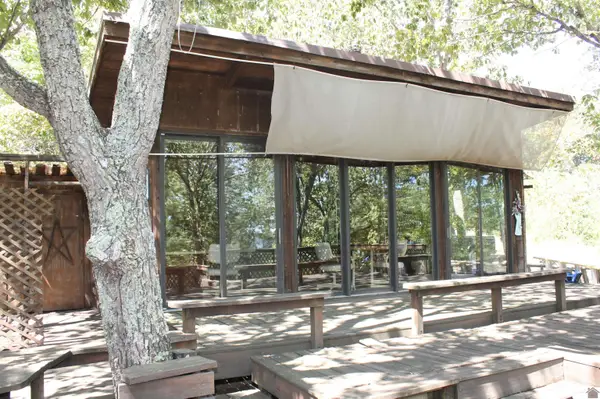 $89,500Active1 beds 1 baths676 sq. ft.
$89,500Active1 beds 1 baths676 sq. ft.93 Stars Dr, New Concord, KY 42076
MLS# 133599Listed by: MARKETHOUSE REALTY, PLLC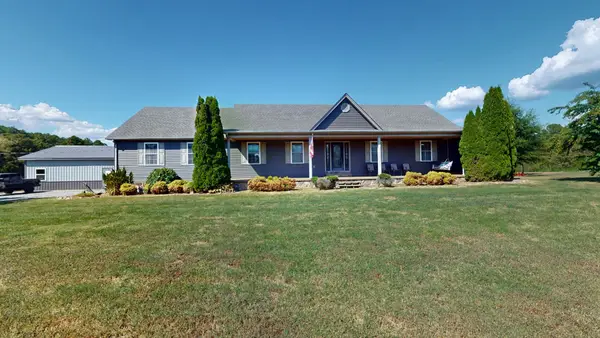 $575,000Active-- beds -- baths
$575,000Active-- beds -- baths1748 Buffalo Rd, New Concord, KY 42076
MLS# 2986327Listed by: THE STABLES REALTY GROUP $575,000Active4 beds 3 baths2,146 sq. ft.
$575,000Active4 beds 3 baths2,146 sq. ft.1748 Buffalo Road, New Concord, KY 42076
MLS# 133597Listed by: THE STABLES REALTY GROUP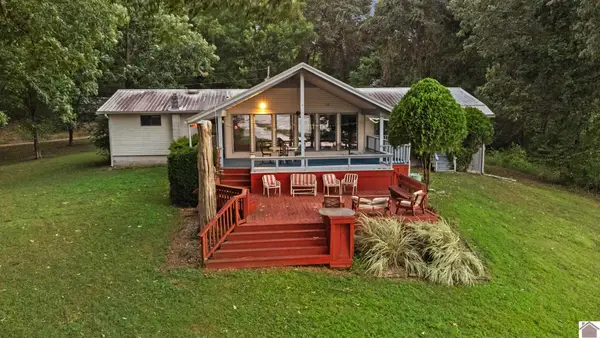 $329,000Active3 beds 2 baths1,924 sq. ft.
$329,000Active3 beds 2 baths1,924 sq. ft.7024 Pottertown Rd, Murray, KY 42071
MLS# 133511Listed by: ELITE REALTY BRANCH MURRAY $40,000Active1.5 Acres
$40,000Active1.5 AcresLot 46 Bayridge Road, New Concord, KY 42076
MLS# 133454Listed by: KELLER WILLIAMS EXPERIENCE REALTY
