55 Renie Circle, New Concord, KY 42076
Local realty services provided by:Better Homes and Gardens Real Estate Fern Leaf Group
55 Renie Circle,New Concord, KY 42076
$169,900
- 3 Beds
- 3 Baths
- 1,456 sq. ft.
- Mobile / Manufactured
- Active
Listed by: patricia cherry
Office: re/max real estate associates murray
MLS#:133306
Source:KY_WKRMLS
Price summary
- Price:$169,900
- Price per sq. ft.:$116.69
About this home
Tucked away on approximately 3.2 acres, this property offers both privacy and a beautiful setting with a seasonal view of the lake. This Fleetwood home features an open-concept living, dining, and kitchen area. The primary bedroom has spacious bath with jacuzzi tub. Entrance to home features a four season room for enjoying nature and surroundings. Enjoying grilling and entertaining with large partially covered back deck. Sitting on the back deck gives you a feeling of "tree house living." Additional feature is a 28 x 40 metal garage with half bath, HVAC, wood stove and workshop. Perfect for guest or business opportunity the property features three full camp sites each with 50 amp electrical service, water and septic. Access to TVA public boat ramp (1/2 mile away) & Boyd's Branch courtesy dock. Kentucky Lake Glamping just a short distance with restaurant and store. This property is ideal for lake lovers, vacation rental investors, anyone wanting a versatile retreat or just a residence.
Contact an agent
Home facts
- Listing ID #:133306
- Added:127 day(s) ago
- Updated:December 19, 2025 at 03:58 PM
Rooms and interior
- Bedrooms:3
- Total bathrooms:3
- Full bathrooms:2
- Half bathrooms:1
- Living area:1,456 sq. ft.
Heating and cooling
- Cooling:Central Air
- Heating:Gas Pack, Multiple Units, Propane, Wood
Structure and exterior
- Roof:Dimensional Shingle, Metal
- Building area:1,456 sq. ft.
- Lot area:3.2 Acres
Schools
- High school:Calloway/Murray-VERIFY
- Middle school:Calloway/Murray-VERIFY
- Elementary school:Calloway/Murray-VERIFY
Utilities
- Water:Well, Well Shared
- Sewer:Septic
Finances and disclosures
- Price:$169,900
- Price per sq. ft.:$116.69
New listings near 55 Renie Circle
- New
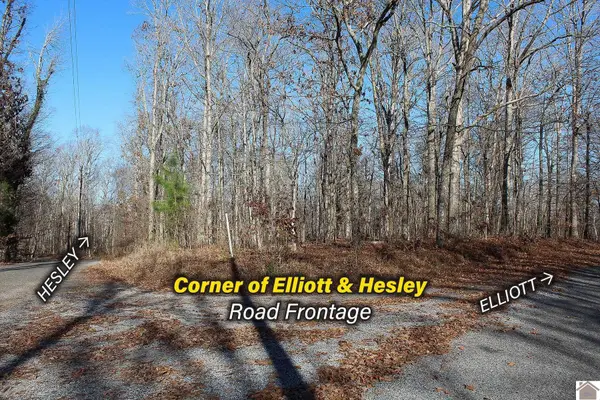 $16,500Active1.58 Acres
$16,500Active1.58 AcresLots 234 To 240 Elliott Road & Hesley Drive, New Concord, KY 42076
MLS# 134968Listed by: ELITE REALTY BRANCH MURRAY 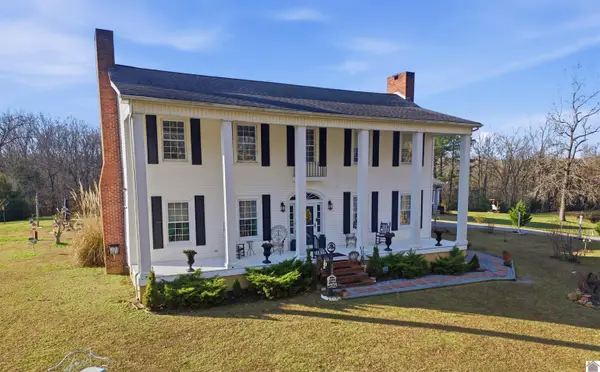 $524,900Active3 beds 2 baths2,694 sq. ft.
$524,900Active3 beds 2 baths2,694 sq. ft.309 Heritage Lane, New Concord, KY 42076
MLS# 134878Listed by: THE JETER GROUP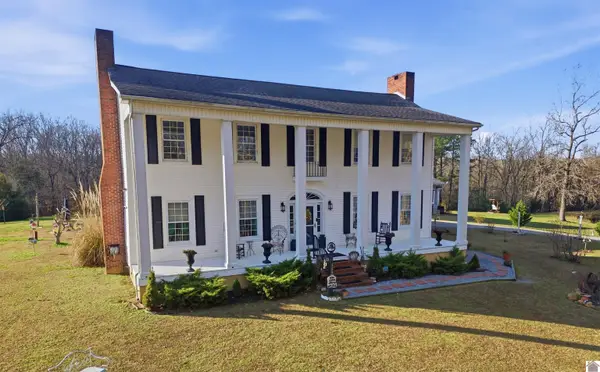 $524,900Active3 beds 2 baths2,694 sq. ft.
$524,900Active3 beds 2 baths2,694 sq. ft.309 Heritage Lane, New Concord, KY 42076
MLS# 134879Listed by: THE JETER GROUP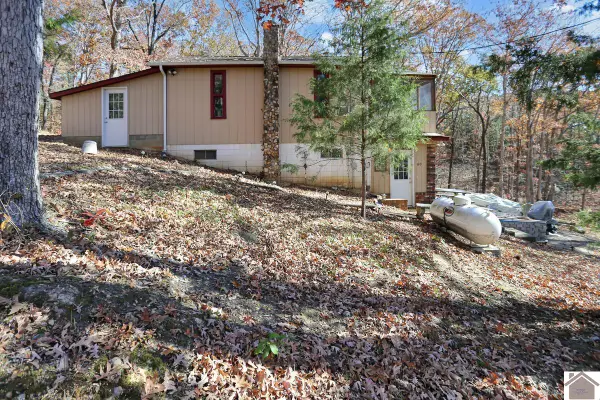 $109,900Active1 beds 2 baths1,500 sq. ft.
$109,900Active1 beds 2 baths1,500 sq. ft.60 Fogarty Drive, New Concord, KY 42071
MLS# 134843Listed by: KELLER WILLIAMS EXPERIENCE REALTY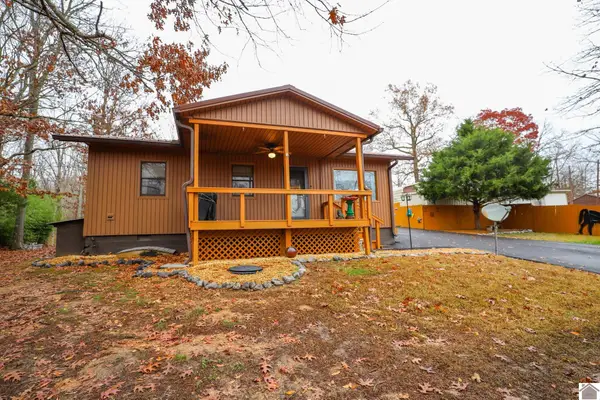 $264,900Active2 beds 2 baths979 sq. ft.
$264,900Active2 beds 2 baths979 sq. ft.396 Shoreline Drive, New Concord, KY 42076
MLS# 134834Listed by: HOUSMAN PARTNERS MURRAY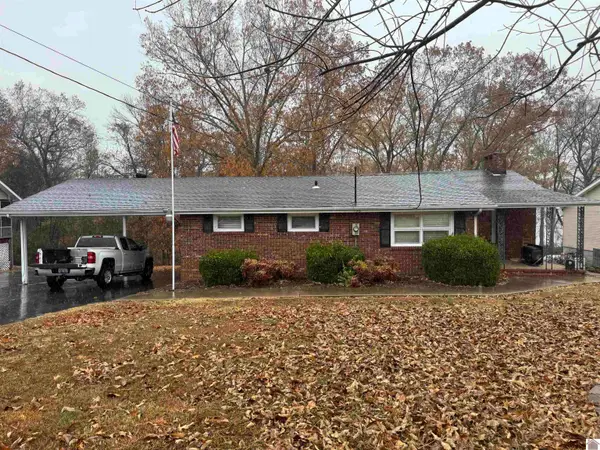 $425,000Active3 beds 2 baths2,112 sq. ft.
$425,000Active3 beds 2 baths2,112 sq. ft.38 Elmhurst Lane, Murray, KY 42071
MLS# 134782Listed by: KOPPERUD REALTY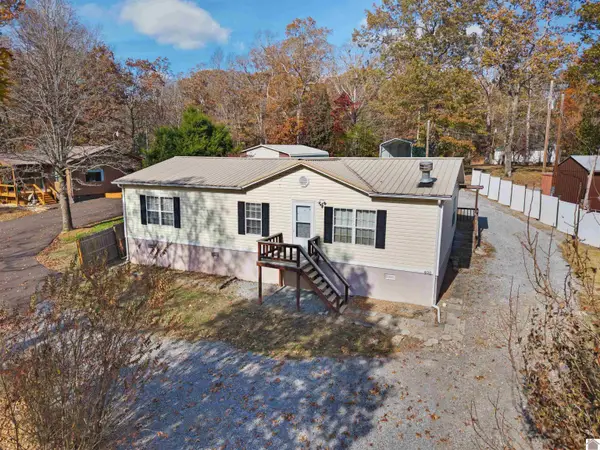 $150,000Active3 beds 2 baths1,344 sq. ft.
$150,000Active3 beds 2 baths1,344 sq. ft.408 Shoreline Dr., New Concord, KY 42076
MLS# 134763Listed by: KELLER WILLIAMS EXPERIENCE REALTY PADUCAH BRANCH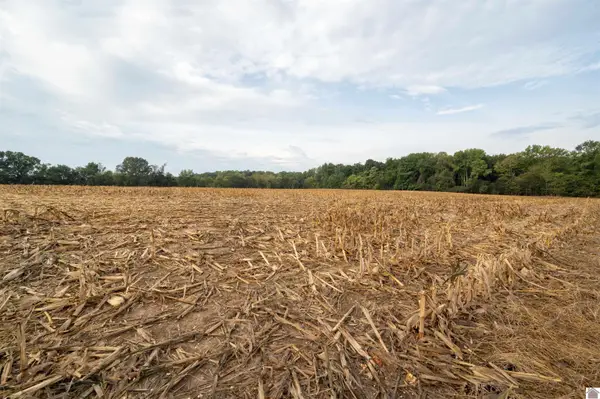 $190,500Active17.5 Acres
$190,500Active17.5 Acres00 State Line Road East, Hazel, KY 42049
MLS# 134729Listed by: KOPPERUD REALTY $7,000Active0.2 Acres
$7,000Active0.2 Acres000 Meacham Dr, New Concord, KY 42076
MLS# 134674Listed by: EXIT REALTY KEY GROUP PADUCAH $3,000Active0 Acres
$3,000Active0 Acres0 Kurtz Dr, Murray, KY 42071
MLS# 3041867Listed by: KELLER WILLIAMS REALTY CLARKSVILLE
