62 Lakeshore Dr, New Concord, KY 42076
Local realty services provided by:Better Homes and Gardens Real Estate Heritage Group
62 Lakeshore Dr,New Concord, KY 42076
$465,000
- 3 Beds
- 3 Baths
- 2,244 sq. ft.
- Single family
- Active
Listed by: glenda ritchie, traci markum
Office: 1st realty group
MLS#:2799396
Source:NASHVILLE
Price summary
- Price:$465,000
- Price per sq. ft.:$207.22
About this home
REDUCED $475,000!! Discover the serenity of waterfront living with this stunning lakeside retreat, a perfect blend of comfort designed for both personal enjoyment and investment opportunity as a vacation rental. This exceptional property boasts an expansive .Half Acre lot with panoramic views of Kentucky Lake, offering a private sanctuary where you can relax and unwind in nature's embrace.
Cottage features three spacious bedrooms, two and a half baths, and a seamless open floor plan on the main level that invites natural light and lake vistas into every corner. The heart of the home, a well-appointed kitchen with sleek Corian countertops, is ready for entertaining and creating culinary delights.
Step outside to a Trex deck, perfect for soaking in the tranquility of the lake. The property's private dock beckons boating enthusiasts and guarantees endless water activities right at your doorstep.
Additional luxuries include a heart-shaped whirlpool bath with a lake view, perfect for romantic evenings or a relaxing soak after a day on the water. The upper level features a cozy wood-burning fireplace, while the lower level offers the warmth of a gas fireplace, ensuring comfort throughout the seasons.
For car aficionados and hobbyists, the property includes a massive 40 x 40 garage with a three-car capacity, workshop, and a large loft that can be converted into a guest house. This space is a dream for anyone looking to have an expansive area for vehicles or to unleash their creativity.
This home comfortably sleeps up to 14 guests, making it an ideal choice for family vacations, group retreats, or as a lucrative rental for other waterfront home enthusiasts. Don't miss the opportunity to own this lakeside gem, where luxury meets nature and investment potential. THIS HOME HAS BEEN VIRTUALLY STAGED!
Contact an agent
Home facts
- Year built:1997
- Listing ID #:2799396
- Added:347 day(s) ago
- Updated:February 14, 2026 at 03:10 PM
Rooms and interior
- Bedrooms:3
- Total bathrooms:3
- Full bathrooms:2
- Half bathrooms:1
- Living area:2,244 sq. ft.
Heating and cooling
- Cooling:Ceiling Fan(s), Central Air
- Heating:Central
Structure and exterior
- Roof:Asphalt
- Year built:1997
- Building area:2,244 sq. ft.
- Lot area:0.5 Acres
Schools
- High school:Calloway County High School
- Middle school:Calloway County Middle School
- Elementary school:East Elementary School
Utilities
- Water:Private, Water Available
- Sewer:Septic Tank
Finances and disclosures
- Price:$465,000
- Price per sq. ft.:$207.22
- Tax amount:$2,300
New listings near 62 Lakeshore Dr
- New
 $187,000Active3 beds 1 baths1,270 sq. ft.
$187,000Active3 beds 1 baths1,270 sq. ft.27 Christian Lane, Hazel, KY 42049
MLS# 135595Listed by: MARKETHOUSE REALTY, PLLC - New
 $250,000Active2 beds 1 baths1,100 sq. ft.
$250,000Active2 beds 1 baths1,100 sq. ft.21 Lakeshore Dr, New Concord, KY 42076
MLS# 135575Listed by: BENCHMARK REALTY - New
 $500,000Active3 beds 2 baths1,742 sq. ft.
$500,000Active3 beds 2 baths1,742 sq. ft.164 Red Water Dr., New Concord, KY 42076
MLS# 135569Listed by: KELLER WILLIAMS EXPERIENCE REALTY PADUCAH BRANCH - New
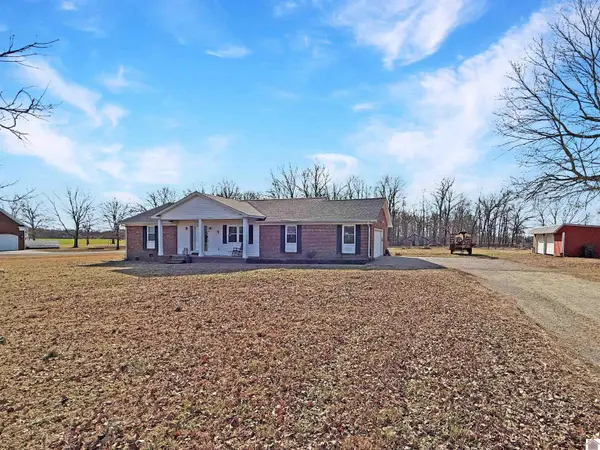 $295,000Active3 beds 2 baths1,639 sq. ft.
$295,000Active3 beds 2 baths1,639 sq. ft.391 Ezell, Murray, KY 42071
MLS# 135534Listed by: BENCHMARK REALTY 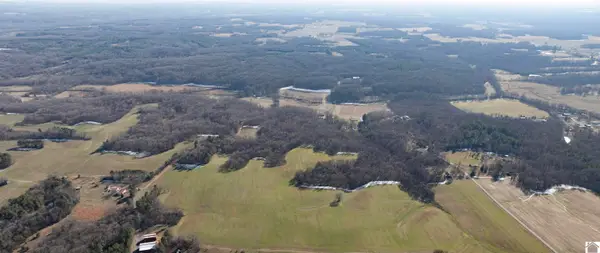 $298,000Active31 Acres
$298,000Active31 Acres00 Atkins Trail (+/- 31 Acres), Hazel, KY 42049
MLS# 135425Listed by: MARKETHOUSE REALTY, PLLC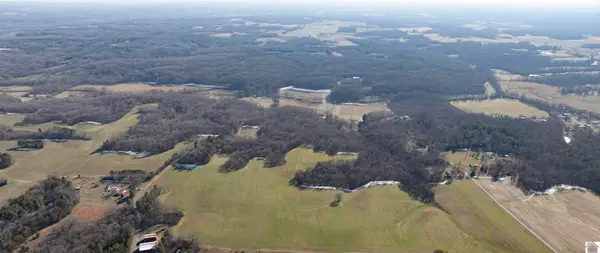 $275,000Active32 Acres
$275,000Active32 Acres00 Atkins Trail (+/- 32 Acres), Hazel, KY 42049
MLS# 135426Listed by: MARKETHOUSE REALTY, PLLC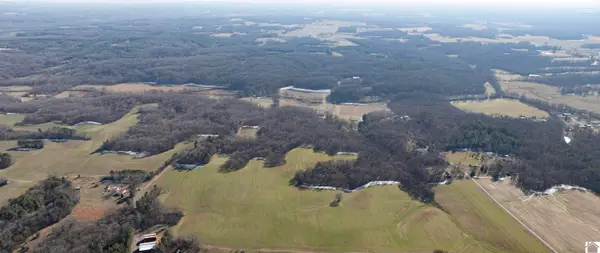 $589,000Active59 Acres
$589,000Active59 Acres00 Atkins Trail (+/- 59 Acres), Hazel, KY 42049
MLS# 135427Listed by: MARKETHOUSE REALTY, PLLC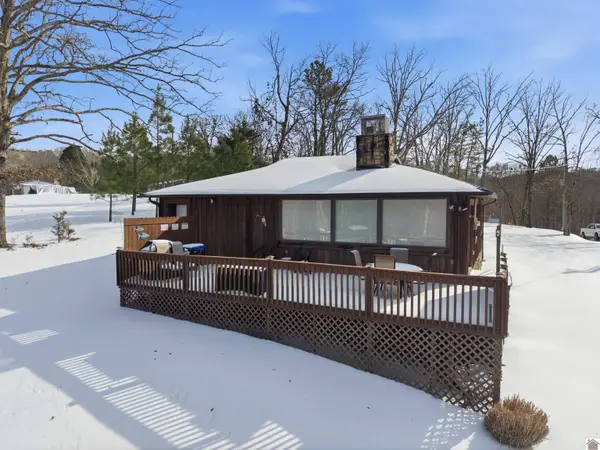 $295,000Active2 beds 1 baths1,166 sq. ft.
$295,000Active2 beds 1 baths1,166 sq. ft.498 Paddle Lane, New Concord, KY 42076
MLS# 135399Listed by: THE JETER GROUP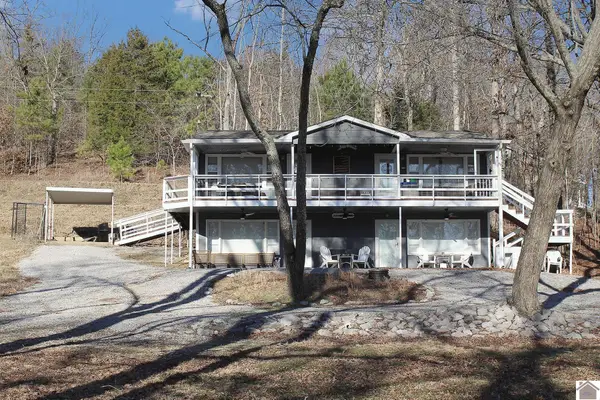 $225,000Active2 beds 2 baths1,000 sq. ft.
$225,000Active2 beds 2 baths1,000 sq. ft.92 Hightide Lane, New Concord, KY 42076
MLS# 135370Listed by: ELITE REALTY BRANCH MURRAY $935,000Active2 beds 2 baths2,790 sq. ft.
$935,000Active2 beds 2 baths2,790 sq. ft.227 Whitetail Ln, Hazel, KY 42049
MLS# 135332Listed by: KOPPERUD REALTY

