1032 Maxton Park Lane, Paducah, KY 42001
Local realty services provided by:Better Homes and Gardens Real Estate Fern Leaf Group
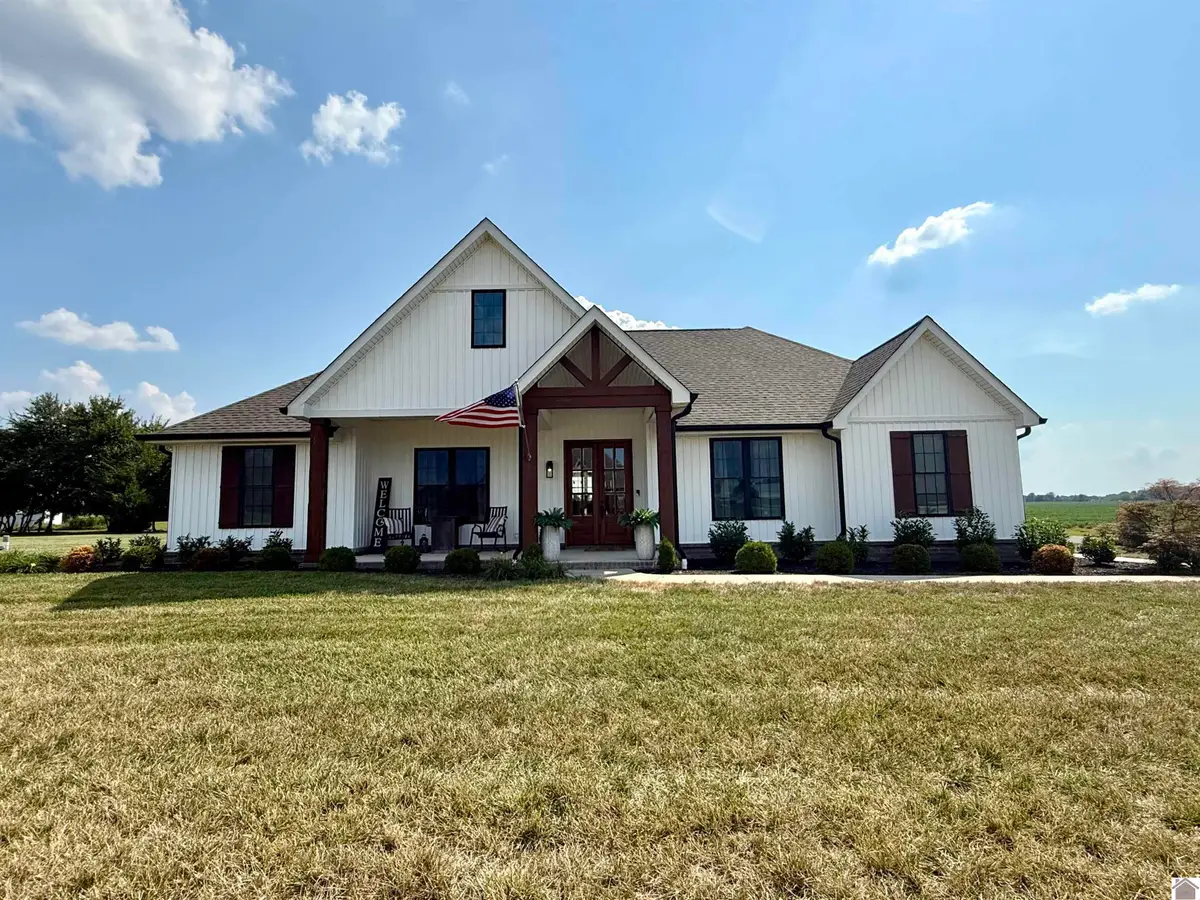
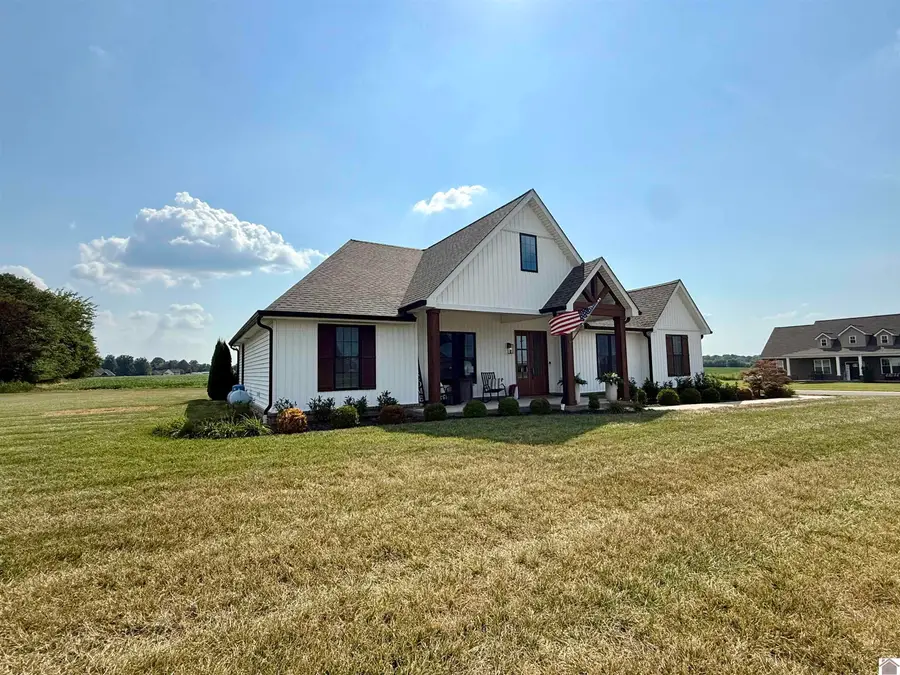
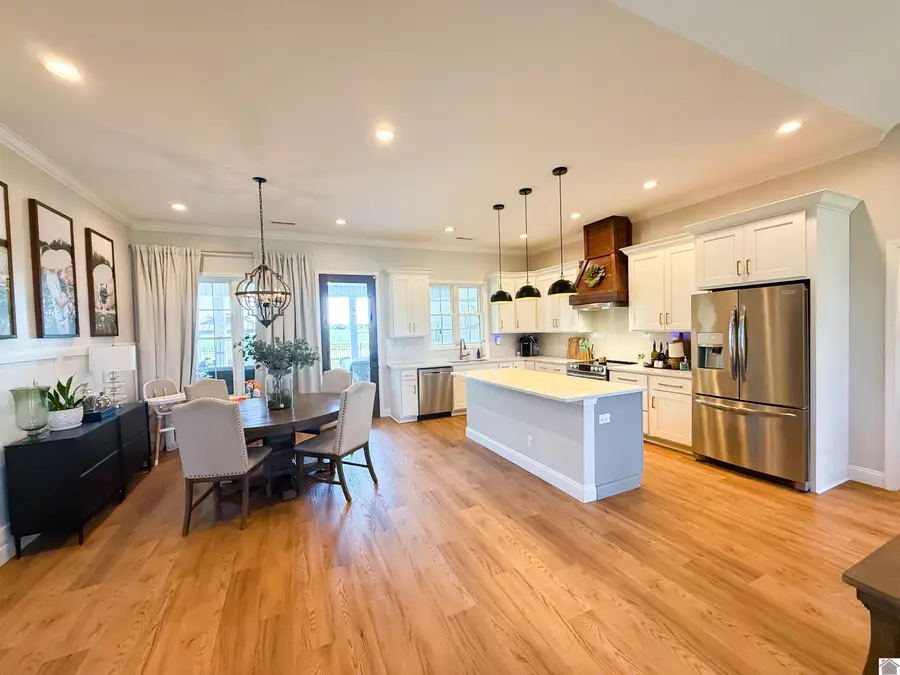
1032 Maxton Park Lane,Paducah, KY 42001
$599,000
- 4 Beds
- 3 Baths
- 2,973 sq. ft.
- Single family
- Active
Listed by:sarah farris
Office:arnold realty group
MLS#:133348
Source:KY_WKRMLS
Price summary
- Price:$599,000
- Price per sq. ft.:$201.48
About this home
This spacious and beautifully updated home sits on a one-acre lot with a partially fenced yard. Inside, you’ll find 4 generously sized bedrooms, including one that could easily double as a playroom, office, or bonus space. It features a large closet and convenient attic access, giving you plenty of storage options. The kitchen is a standout, featuring a large island ideal for meal prep, entertaining, or casual dining. A huge walk-in pantry has been outfitted with custom-built cabinets and shelving, nearly finished and ready for your final touch. This home also has brand new floors throughout most of the downstairs! Cozy up in the living room next to the fireplace, which has custom built-ins that are also close to completion...adding charm, storage, and character to the heart of the he heart of the home. Two bathrooms have been updated, with the hall bath and half bath featuring new flooring, vanities, lighting, and fresh paint. Come check it out for yourself!
Contact an agent
Home facts
- Year built:2020
- Listing Id #:133348
- Added:1 day(s) ago
- Updated:August 16, 2025 at 11:45 PM
Rooms and interior
- Bedrooms:4
- Total bathrooms:3
- Full bathrooms:2
- Half bathrooms:1
- Living area:2,973 sq. ft.
Heating and cooling
- Cooling:Central Air
- Heating:Electric, Heat Pump
Structure and exterior
- Roof:Dimensional Shingle
- Year built:2020
- Building area:2,973 sq. ft.
- Lot area:1 Acres
Schools
- High school:McCracken Co. HS
- Middle school:Lone Oak Middle
- Elementary school:Lone Oak
Utilities
- Water:Public
- Sewer:Septic
Finances and disclosures
- Price:$599,000
- Price per sq. ft.:$201.48
New listings near 1032 Maxton Park Lane
- New
 $190,000Active3 beds 2 baths1,810 sq. ft.
$190,000Active3 beds 2 baths1,810 sq. ft.1410 & 1424 Starr Hill Road, Paducah, KY 42003
MLS# 133345Listed by: KELLER WILLIAMS EXPERIENCE REALTY PADUCAH BRANCH - New
 $210,000Active3 beds 2 baths1,404 sq. ft.
$210,000Active3 beds 2 baths1,404 sq. ft.186 Longview Dr., Paducah, KY 42001
MLS# 133342Listed by: KELLER WILLIAMS EXPERIENCE REALTY PADUCAH BRANCH - New
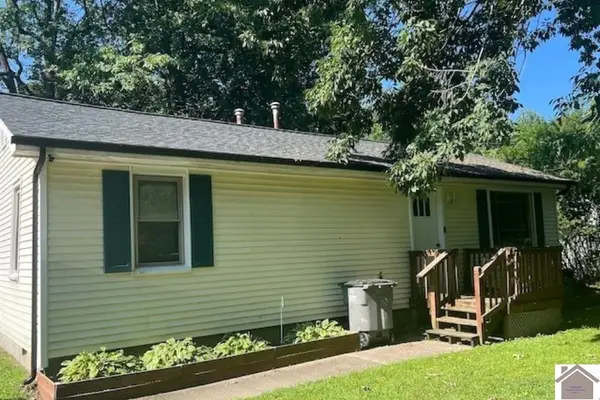 $119,900Active3 beds 1 baths1,048 sq. ft.
$119,900Active3 beds 1 baths1,048 sq. ft.2135 Sunset Drive, Paducah, KY 42003
MLS# 133339Listed by: EXIT REALTY KEY GROUP PADUCAH - New
 $139,900Active3 beds 1 baths975 sq. ft.
$139,900Active3 beds 1 baths975 sq. ft.236 Iroquois Drive, Paducah, KY 42001
MLS# 133335Listed by: HOUSMAN PARTNERS REAL ESTATE - New
 $315,000Active4 beds 2 baths1,816 sq. ft.
$315,000Active4 beds 2 baths1,816 sq. ft.2024 Knob Hill Drive, Paducah, KY 42003
MLS# 133331Listed by: KELLER WILLIAMS EXPERIENCE REALTY PADUCAH BRANCH - New
 $110,000Active1 beds 1 baths959 sq. ft.
$110,000Active1 beds 1 baths959 sq. ft.2009 Jackson Street, Paducah, KY 42003
MLS# 133328Listed by: HOUSMAN PARTNERS REAL ESTATE 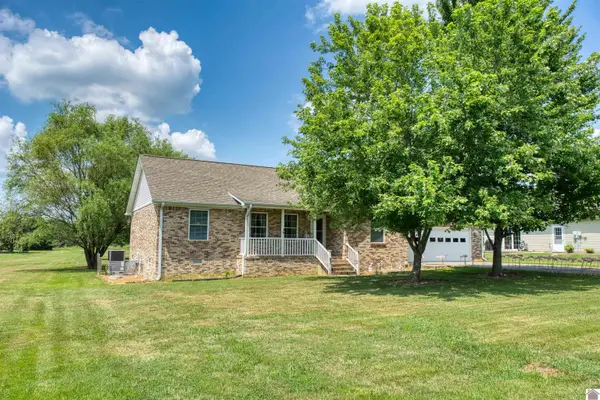 $259,900Pending3 beds 2 baths1,504 sq. ft.
$259,900Pending3 beds 2 baths1,504 sq. ft.3555 Stanley Road, Paducah, KY 42001
MLS# 133325Listed by: THE JETER GROUP- New
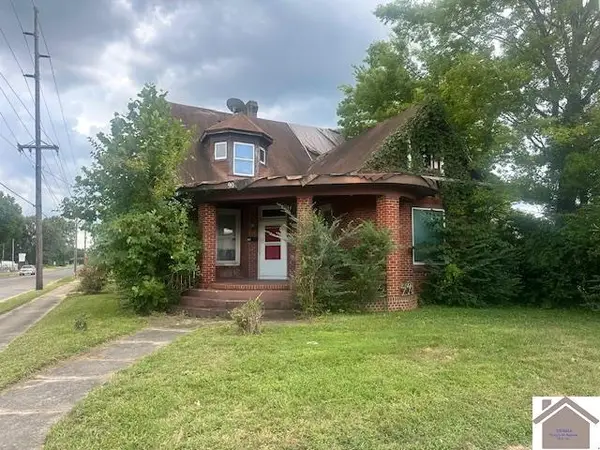 $39,900Active3 beds 2 baths2,715 sq. ft.
$39,900Active3 beds 2 baths2,715 sq. ft.900 Tennessee St., Paducah, KY 42001
MLS# 133319Listed by: CARTER REALTY GROUP, LLC - New
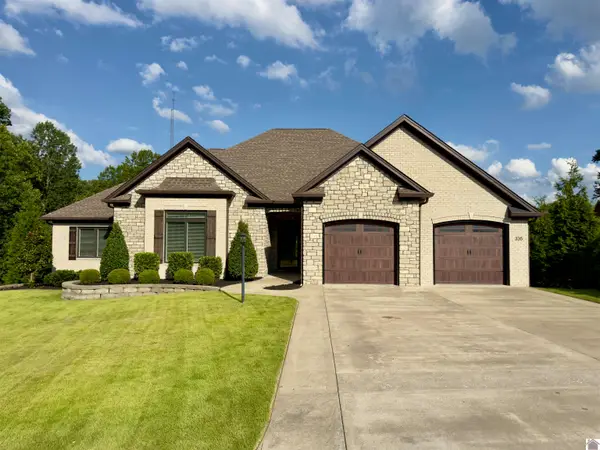 $895,000Active6 beds 5 baths4,956 sq. ft.
$895,000Active6 beds 5 baths4,956 sq. ft.335 Wildcat Trace, Paducah, KY 42003
MLS# 133315Listed by: HRE ADVISORS
