1067 Lakeview Drive, Paducah, KY 42003
Local realty services provided by:Better Homes and Gardens Real Estate Fern Leaf Group
1067 Lakeview Drive,Paducah, KY 42003
$425,000
- 4 Beds
- 3 Baths
- 3,377 sq. ft.
- Single family
- Active
Listed by:jessica housman
Office:housman partners real estate
MLS#:133654
Source:KY_WKRMLS
Price summary
- Price:$425,000
- Price per sq. ft.:$125.85
About this home
Welcome to Lake Forest of Rolling Hills, where peaceful pond views and golf course living meet timeless design and spacious comfort. Built in 2006, this 4-bedroom, 3-bathroom home offers over 3,300 square feet of living space with an additional 700+ square feet of unfinished walkout basement, ready to be customized. Step inside to a bright, open layout that flows effortlessly between the main living areas. The walkout basement offers added flexibility for recreation, entertaining, or multigenerational living. With multiple decks overlooking the pond and golf course, you’ll love spending quiet mornings or evenings enjoying the view. The attached 2-car garage adds everyday convenience, while the thoughtful layout and ample square footage give this home the space to grow with you. Whether you're relaxing inside or enjoying the outdoors, this one checks all the boxes for serene, scenic living just steps from the course.
Contact an agent
Home facts
- Year built:2006
- Listing ID #:133654
- Added:4 day(s) ago
- Updated:September 08, 2025 at 08:40 PM
Rooms and interior
- Bedrooms:4
- Total bathrooms:3
- Full bathrooms:3
- Living area:3,377 sq. ft.
Heating and cooling
- Cooling:Central Air
- Heating:Forced Air, Natural Gas
Structure and exterior
- Roof:Dimensional Shingle
- Year built:2006
- Building area:3,377 sq. ft.
- Lot area:0.16 Acres
Schools
- High school:McCracken Co. HS
- Middle school:Lone Oak Middle
- Elementary school:Hendron
Utilities
- Water:Public
- Sewer:Public/Municipality
Finances and disclosures
- Price:$425,000
- Price per sq. ft.:$125.85
New listings near 1067 Lakeview Drive
- New
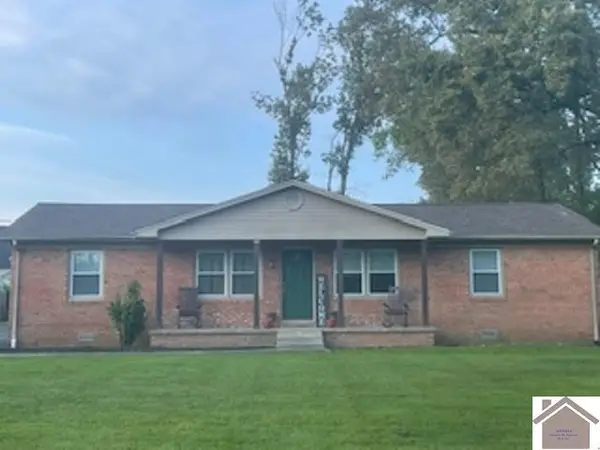 $199,900Active3 beds 2 baths1,485 sq. ft.
$199,900Active3 beds 2 baths1,485 sq. ft.520 Holly Drive, Paducah, KY 42003
MLS# 133712Listed by: C21 SERVICE REALTY - New
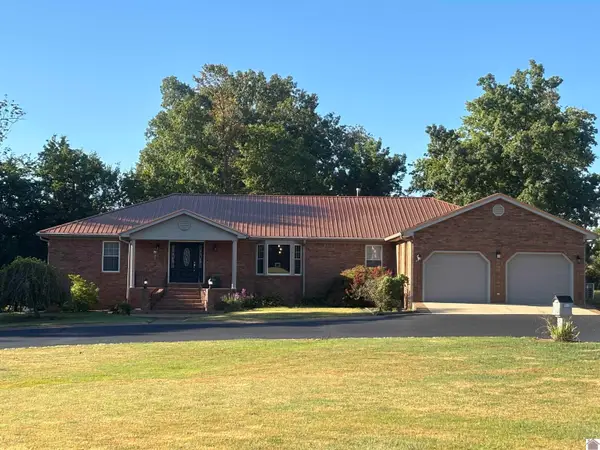 $650,000Active4 beds 4 baths4,894 sq. ft.
$650,000Active4 beds 4 baths4,894 sq. ft.7505 Della Lane, Paducah, KY 42001
MLS# 133713Listed by: WYSH REALTY, LLC - New
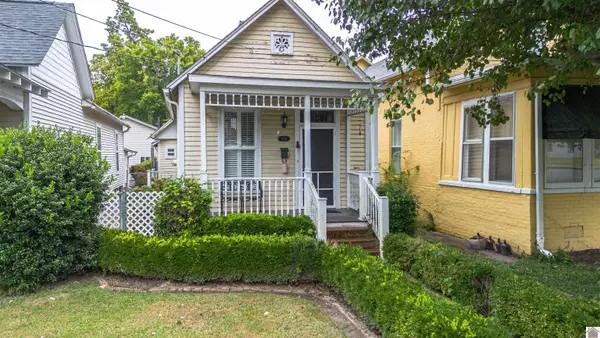 $119,900Active1 beds 1 baths763 sq. ft.
$119,900Active1 beds 1 baths763 sq. ft.406 N 5th, Paducah, KY 42001
MLS# 133714Listed by: EXP REALTY, LLC, SARA GIPSON GROUP - New
 $134,900Active3 beds 1 baths960 sq. ft.
$134,900Active3 beds 1 baths960 sq. ft.2332 Center Street, Paducah, KY 42003
MLS# 133707Listed by: HOUSMAN PARTNERS REAL ESTATE - New
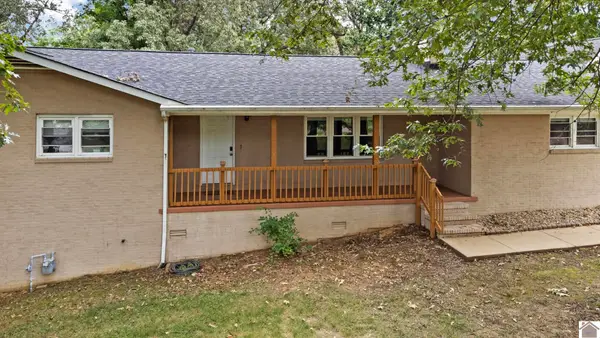 $215,000Active4 beds 2 baths1,660 sq. ft.
$215,000Active4 beds 2 baths1,660 sq. ft.111 Circle Dr, Paducah, KY 42003
MLS# 133704Listed by: EXIT REALTY KEY GROUP PADUCAH - New
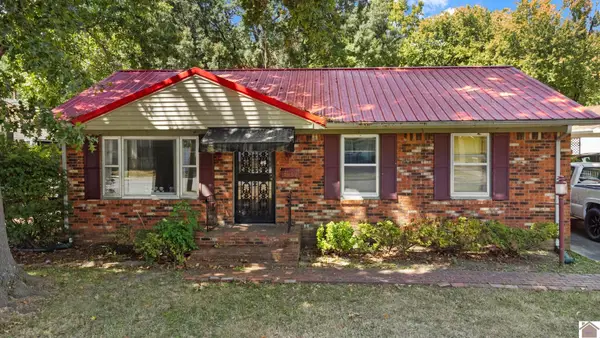 $165,000Active3 beds 1 baths1,316 sq. ft.
$165,000Active3 beds 1 baths1,316 sq. ft.1957 Monroe St, Paducah, KY 42001
MLS# 133702Listed by: KELLER WILLIAMS EXPERIENCE REALTY PADUCAH BRANCH - New
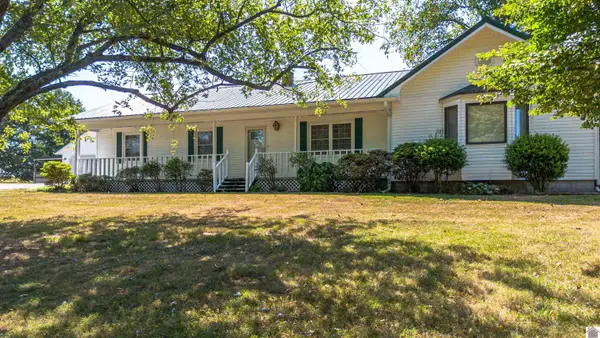 $325,000Active4 beds 3 baths1,941 sq. ft.
$325,000Active4 beds 3 baths1,941 sq. ft.770 W Lovelaceville Florence Station Road, Paducah, KY 42001
MLS# 133701Listed by: ARNOLD REALTY GROUP - New
 $129,000Active3 beds 1 baths816 sq. ft.
$129,000Active3 beds 1 baths816 sq. ft.2911 Alabama, Paducah, KY 42001
MLS# 133699Listed by: BETTER HOMES & GARDENS FERN LEAF GROUP - New
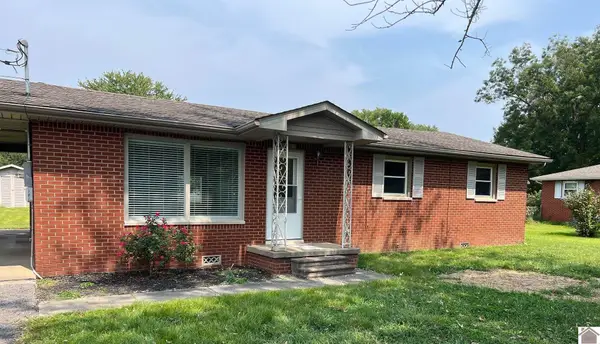 $149,900Active3 beds 2 baths1,159 sq. ft.
$149,900Active3 beds 2 baths1,159 sq. ft.6310 Cold Springs Road, Paducah, KY 42003
MLS# 133695Listed by: KELLER WILLIAMS EXPERIENCE REALTY PADUCAH BRANCH - New
 $299,900Active3 beds 2 baths2,404 sq. ft.
$299,900Active3 beds 2 baths2,404 sq. ft.340 Hathaway Trail, Paducah, KY 42003
MLS# 133681Listed by: HOUSMAN PARTNERS REAL ESTATE
