120 Carnoustie Court, Paducah, KY 42001
Local realty services provided by:Better Homes and Gardens Real Estate Fern Leaf Group
120 Carnoustie Court,Paducah, KY 42001
$975,000
- 4 Beds
- 5 Baths
- 7,044 sq. ft.
- Single family
- Active
Listed by: amanda esper
Office: exp realty, llc.
MLS#:133920
Source:KY_WKRMLS
Price summary
- Price:$975,000
- Price per sq. ft.:$138.42
About this home
Back on the market with significant updates! 120 Carnoustie Court was temporarily withdrawn to complete improvements. A newly installed window beautifully captures the view of Hole 12 at the Country Club of Paducah, replacing a prior original to home large window and enhancing both efficiency and natural light. Additional enhancements include new windows in the primary bedroom and front living room, fresh interior paint in the basement, full-home duct cleaning for improved air quality, repaired exterior doors, brickwork on the front walkway and back patio, and new carpet on the basement stairs. Come see this stunning 4 bedroom, 4 1/2 bath home tucked on a quiet cul-de-sac in the sought-after Country Club of Paducah area. This spacious residence offers elegant design, generous living areas, and a layout ideal for both entertaining and everyday comfort. Don't miss this once in a lifetime home!
Contact an agent
Home facts
- Year built:1982
- Listing ID #:133920
- Added:153 day(s) ago
- Updated:February 23, 2026 at 08:00 PM
Rooms and interior
- Bedrooms:4
- Total bathrooms:5
- Full bathrooms:4
- Half bathrooms:1
- Living area:7,044 sq. ft.
Heating and cooling
- Cooling:Central Air
- Heating:Gas Pack, Multiple Units, Natural Gas
Structure and exterior
- Roof:Dimensional Shingle
- Year built:1982
- Building area:7,044 sq. ft.
- Lot area:0.65 Acres
Schools
- High school:McCracken Co. HS
- Middle school:Heath Middle
- Elementary school:Concord
Utilities
- Water:Public
- Sewer:Public/Municipality
Finances and disclosures
- Price:$975,000
- Price per sq. ft.:$138.42
New listings near 120 Carnoustie Court
- New
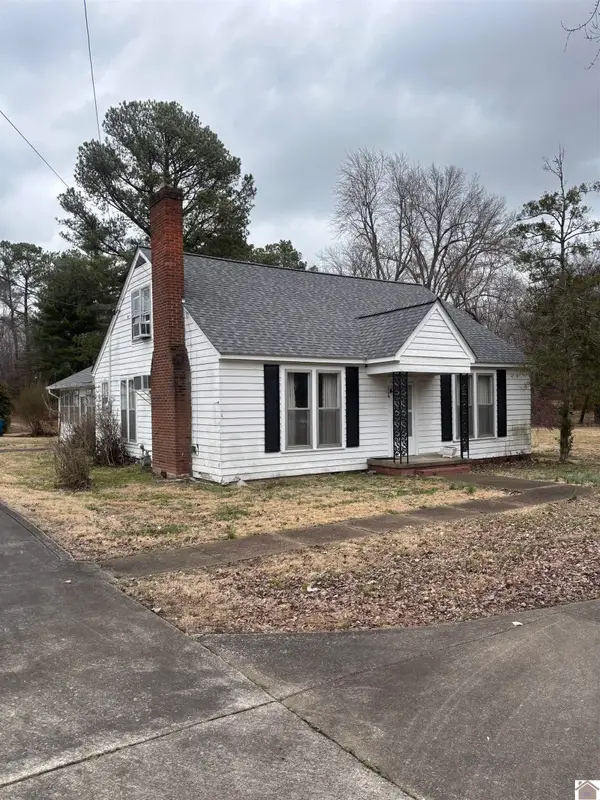 $150,000Active2 beds 2 baths2,341 sq. ft.
$150,000Active2 beds 2 baths2,341 sq. ft.631 Berger Road, Paducah, KY 42003
MLS# 135704Listed by: WYSH REALTY, LLC - New
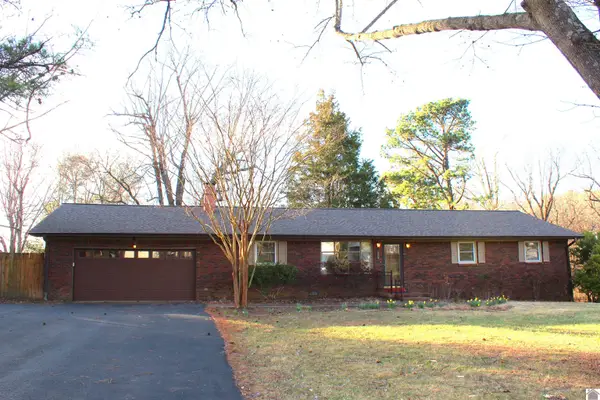 $269,900Active3 beds 2 baths1,833 sq. ft.
$269,900Active3 beds 2 baths1,833 sq. ft.175 Skylark Drive, Paducah, KY 42001
MLS# 135703Listed by: KELLER WILLIAMS EXPERIENCE REALTY PADUCAH BRANCH - New
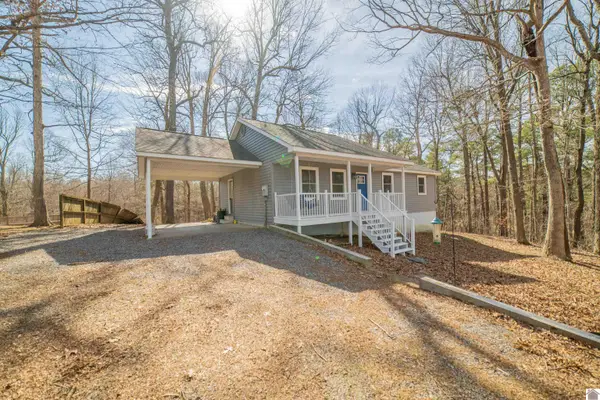 $299,000Active3 beds 2 baths1,340 sq. ft.
$299,000Active3 beds 2 baths1,340 sq. ft.870 Lebanon Church Road, Paducah, KY 42003
MLS# 135700Listed by: ARNOLD REALTY GROUP - New
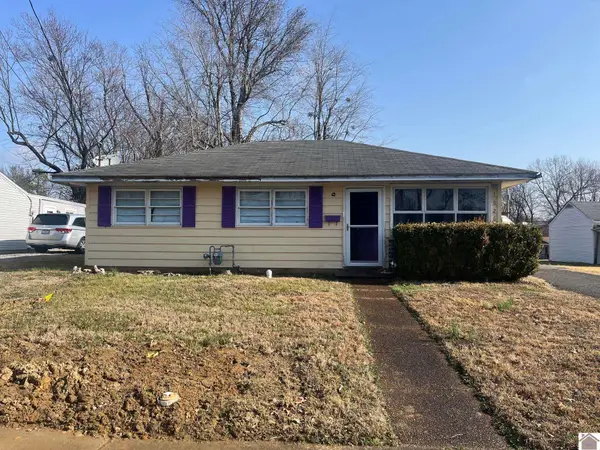 $69,900Active3 beds 1 baths936 sq. ft.
$69,900Active3 beds 1 baths936 sq. ft.1026 River Oaks Blvd., Paducah, KY 42001
MLS# 135701Listed by: THE KIM MUSGRAVE TEAM - New
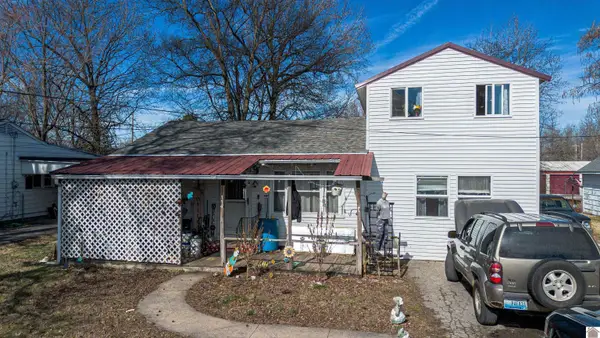 $95,000Active3 beds 2 baths1,344 sq. ft.
$95,000Active3 beds 2 baths1,344 sq. ft.114 Reed Street, Paducah, KY 42003
MLS# 135699Listed by: ARNOLD REALTY GROUP - New
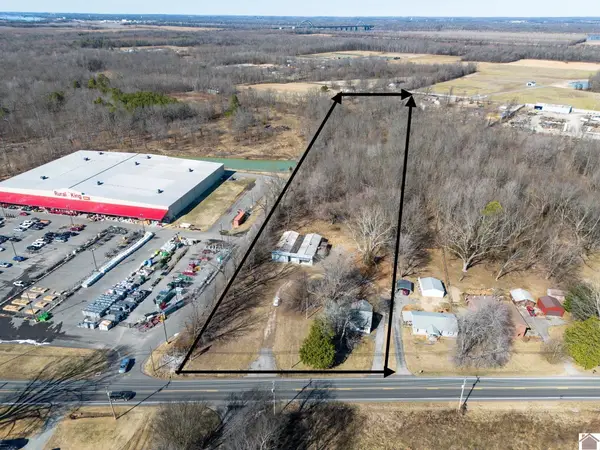 $325,000Active5.25 Acres
$325,000Active5.25 Acres4549 Cairo Road, Paducah, KY 42001
MLS# 135691Listed by: EXP REALTY, LLC - New
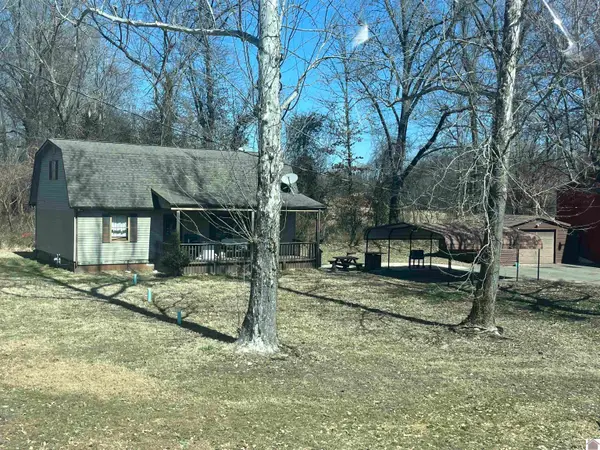 $150,000Active3 beds 3 baths1,760 sq. ft.
$150,000Active3 beds 3 baths1,760 sq. ft.4740 Old Mayfield Rd., Paducah, KY 42003
MLS# 135684Listed by: KELLER WILLIAMS EXPERIENCE REALTY PADUCAH BRANCH - New
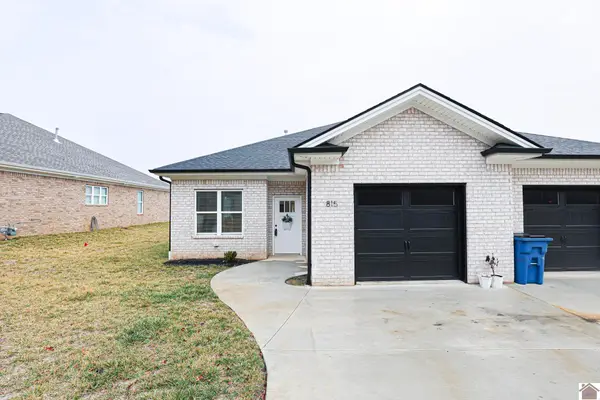 $234,900Active3 beds 2 baths1,200 sq. ft.
$234,900Active3 beds 2 baths1,200 sq. ft.815 Elmdale Rd, Paducah, KY 42003
MLS# 135681Listed by: HOUSMAN PARTNERS REAL ESTATE - New
 $219,900Active3 beds 2 baths1,868 sq. ft.
$219,900Active3 beds 2 baths1,868 sq. ft.714 N 25th Street, Paducah, KY 42001
MLS# 135676Listed by: WYSH REALTY, LLC - New
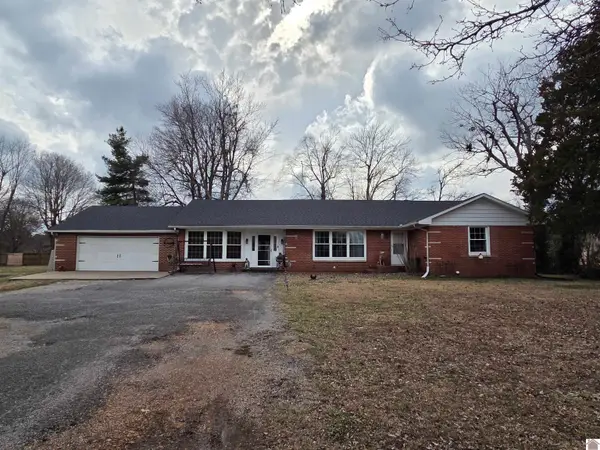 Listed by BHGRE$284,000Active3 beds 2 baths2,164 sq. ft.
Listed by BHGRE$284,000Active3 beds 2 baths2,164 sq. ft.6421 Benton Road, Paducah, KY 42003-999
MLS# 135670Listed by: BETTER HOMES & GARDENS FERN LEAF GROUP

