130 Camden Way, Paducah, KY 42001
Local realty services provided by:Better Homes and Gardens Real Estate Fern Leaf Group
Listed by: sarah farris, amanda johnson
Office: arnold realty group
MLS#:132345
Source:KY_WKRMLS
Price summary
- Price:$599,000
- Price per sq. ft.:$175.66
About this home
Nestled on an acre on a peaceful cul-de-sac, this stunning brick & stone home blends timeless charm with incredible outdoor living. A concrete drive & professional landscaping welcome you into a gracious foyer opening to a spacious living room featuring a gas fireplace. The 1st-floor primary suite offers a private retreat, while the 2nd bedroom & bathroom provide additional comfort. The heart of the home is the beautifully updated kitchen, complete with granite countertops & eat-in area. The 3rd bedroom is located on the main level along with a formal dining room, generous utility room & 1/2 bath. Upstairs you'll find a spacious bonus room or 4th bedroom. An all-seasons room w/ vaulted ceilings, tall windows, & French doors opens to an expansive backyard oasis—highlighted by a large stamped concrete patio, brick oven w/ built-in smoker, & screened lanai perfect for entertaining or relaxing. An attached garage leads to additional space, ideal for workshop or additional living quarters.
Contact an agent
Home facts
- Year built:2003
- Listing ID #:132345
- Added:184 day(s) ago
- Updated:December 17, 2025 at 03:36 PM
Rooms and interior
- Bedrooms:3
- Total bathrooms:3
- Full bathrooms:2
- Half bathrooms:1
- Living area:3,410 sq. ft.
Heating and cooling
- Cooling:Central Air
Structure and exterior
- Roof:Dimensional Shingle
- Year built:2003
- Building area:3,410 sq. ft.
- Lot area:1.01 Acres
Schools
- High school:McCracken Co. HS
- Middle school:Heath Middle
- Elementary school:Concord
Utilities
- Water:Public
- Sewer:Public/Municipality
Finances and disclosures
- Price:$599,000
- Price per sq. ft.:$175.66
New listings near 130 Camden Way
- New
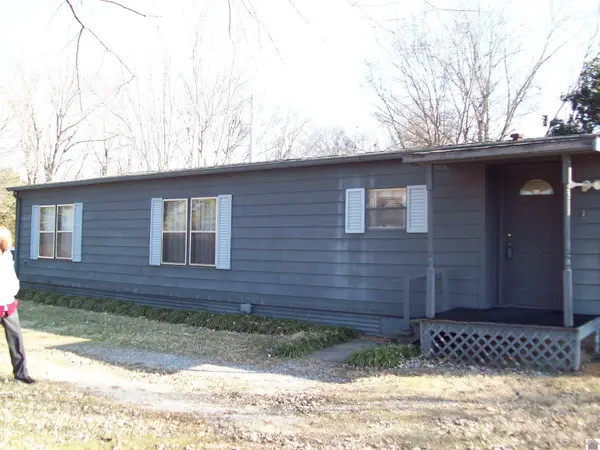 $150,000Active3 beds 2 baths1,440 sq. ft.
$150,000Active3 beds 2 baths1,440 sq. ft.1850 Holt Rd, Paducah, KY 42003
MLS# 135052Listed by: RE/MAX REALTY GROUP - New
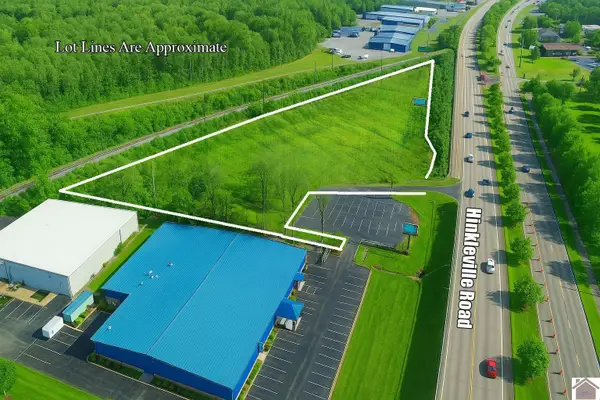 Listed by BHGRE$1,790,000Active6 Acres
Listed by BHGRE$1,790,000Active6 Acres3633 Hinkleville Road, Paducah, KY 42001
MLS# 135039Listed by: BETTER HOMES & GARDENS FERN LEAF GROUP - New
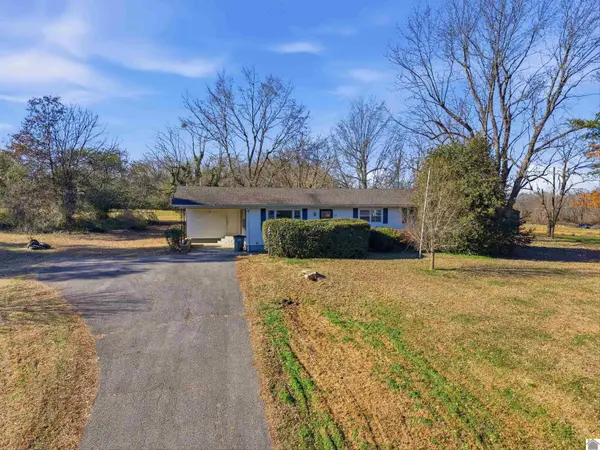 $159,900Active3 beds 1 baths1,248 sq. ft.
$159,900Active3 beds 1 baths1,248 sq. ft.5045 Contest Road, Paducah, KY 42001
MLS# 135035Listed by: THE JETER GROUP - New
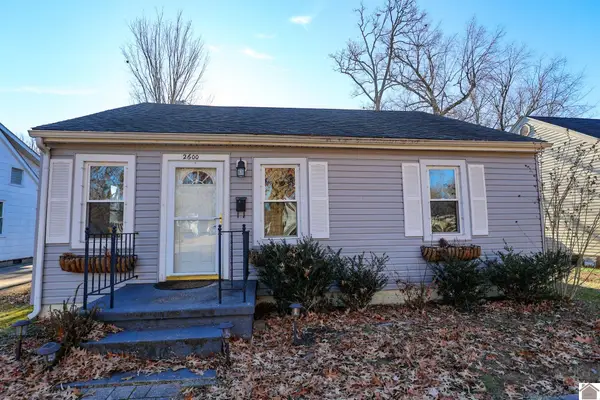 $136,500Active2 beds 1 baths899 sq. ft.
$136,500Active2 beds 1 baths899 sq. ft.2600 Monroe Street, Paducah, KY 42001
MLS# 135032Listed by: HOUSMAN PARTNERS REAL ESTATE - New
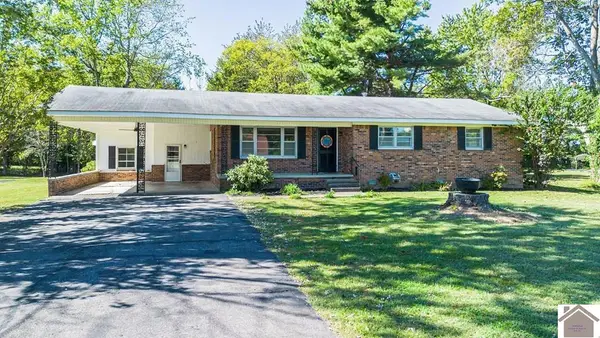 $224,900Active3 beds 3 baths2,008 sq. ft.
$224,900Active3 beds 3 baths2,008 sq. ft.133 Frankfort Avenue, Paducah, KY 42001
MLS# 135030Listed by: BENCHMARK REALTY - Open Sun, 1 to 2pmNew
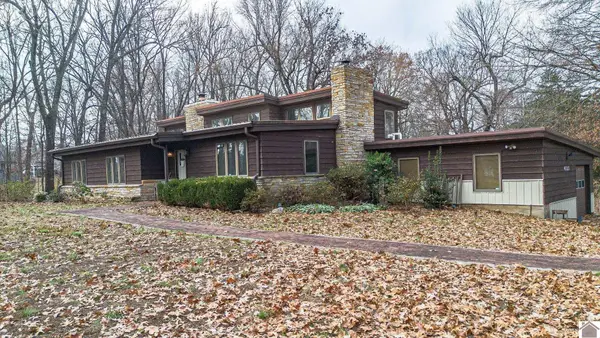 $325,000Active4 beds 3 baths3,367 sq. ft.
$325,000Active4 beds 3 baths3,367 sq. ft.4325 Contest Road, Paducah, KY 42001
MLS# 135021Listed by: CARTER REALTY GROUP, LLC - New
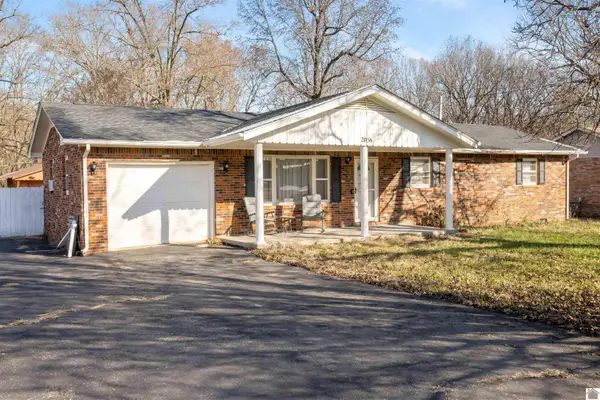 $175,000Active3 beds 2 baths1,531 sq. ft.
$175,000Active3 beds 2 baths1,531 sq. ft.2056 Knob Hill Dr, Paducah, KY 42003
MLS# 135019Listed by: ARNOLD REALTY GROUP - New
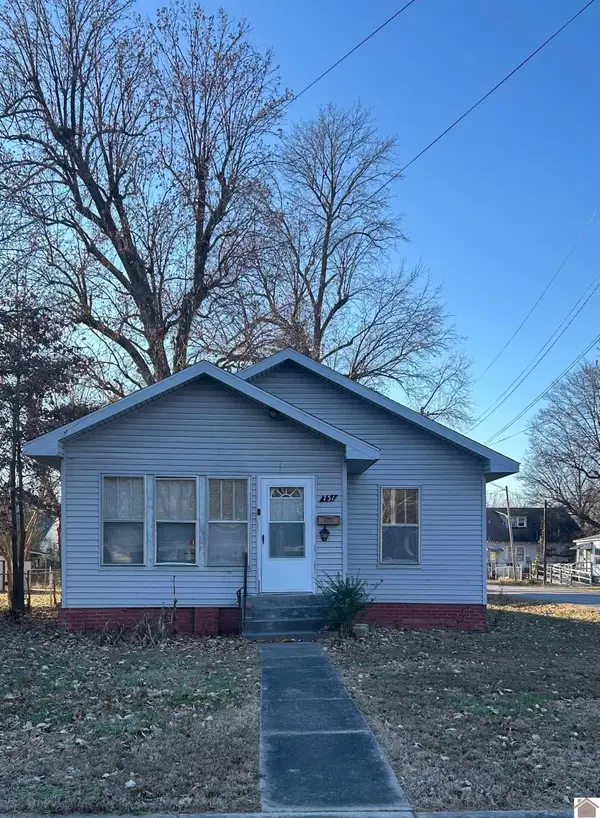 $30,000Active2 beds 1 baths980 sq. ft.
$30,000Active2 beds 1 baths980 sq. ft.751 N 22nd St., Paducah, KY 42001
MLS# 135016Listed by: KELLER WILLIAMS EXPERIENCE REALTY PADUCAH BRANCH - New
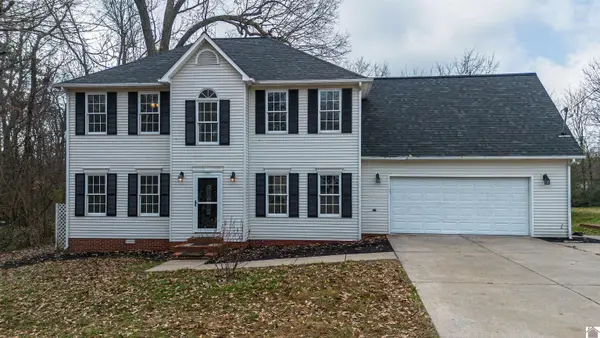 $338,000Active3 beds 3 baths2,400 sq. ft.
$338,000Active3 beds 3 baths2,400 sq. ft.4010 Clinton Rd., Paducah, KY 42001
MLS# 135014Listed by: EXP REALTY, LLC - New
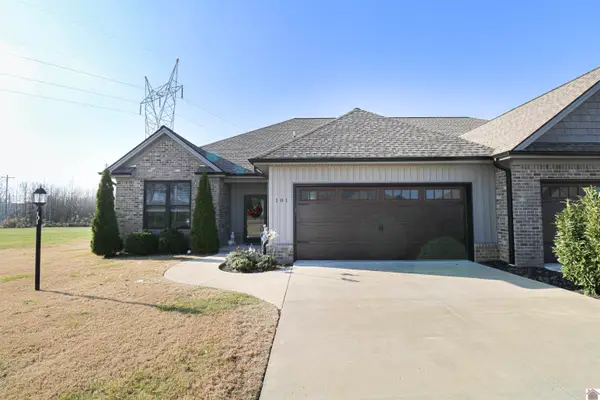 $385,000Active2 beds 3 baths1,709 sq. ft.
$385,000Active2 beds 3 baths1,709 sq. ft.101 Twinson Court, Paducah, KY 42001
MLS# 135004Listed by: HRE ADVISORS
