1515 Gleneagles Drive, Paducah, KY 42001
Local realty services provided by:Better Homes and Gardens Real Estate Fern Leaf Group
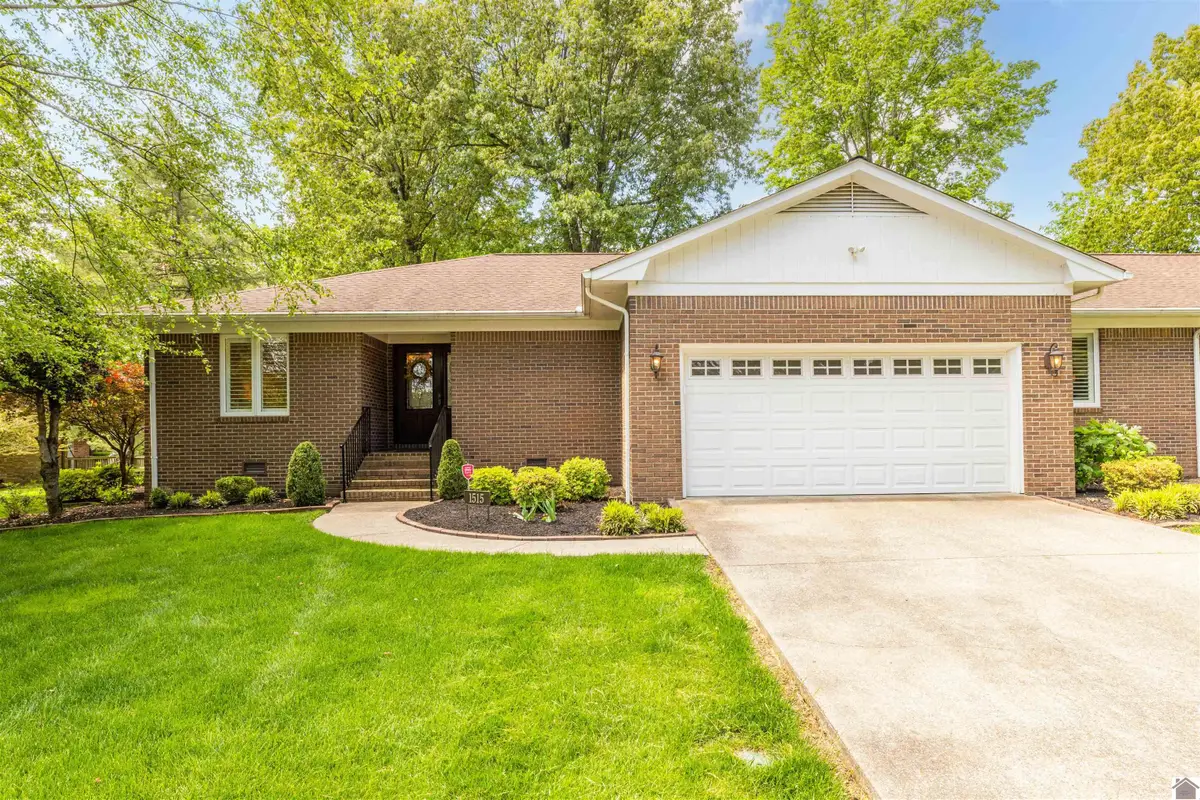
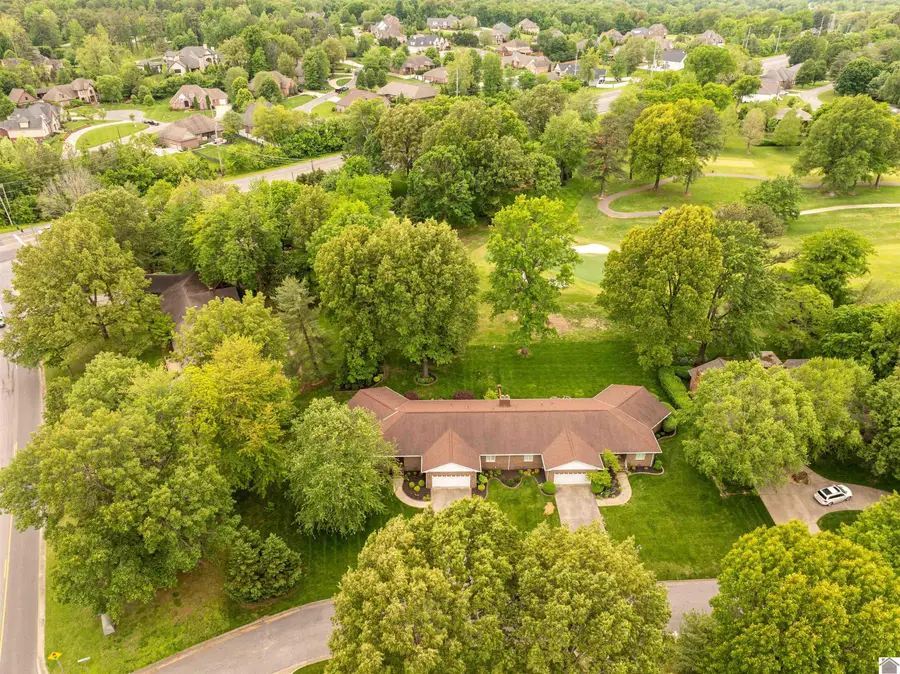
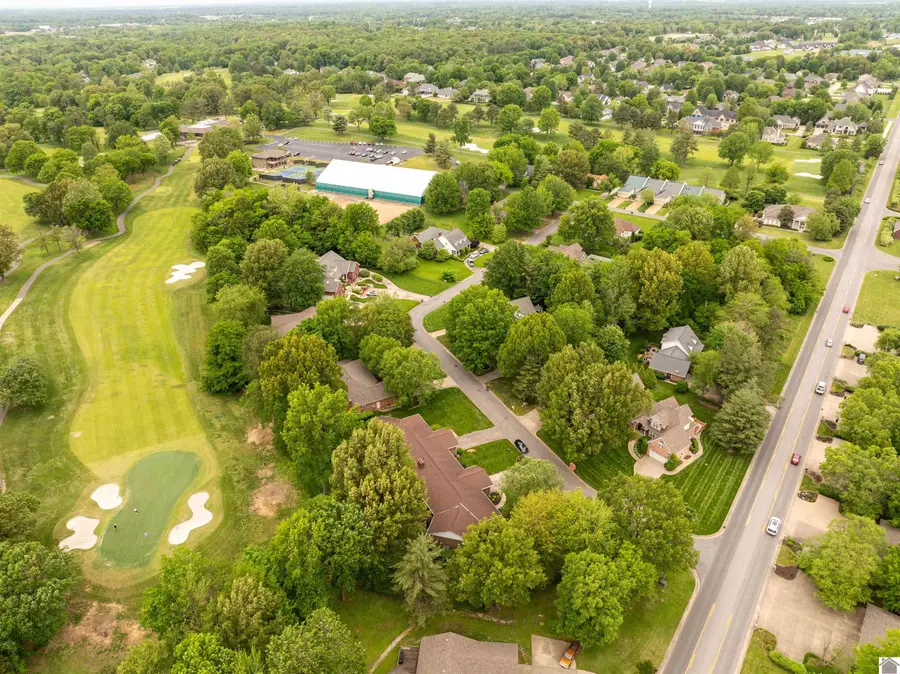
1515 Gleneagles Drive,Paducah, KY 42001
$499,900
- 3 Beds
- 3 Baths
- 2,258 sq. ft.
- Townhouse
- Active
Listed by:missy brown
Office:exp realty, llc.
MLS#:131770
Source:KY_WKRMLS
Price summary
- Price:$499,900
- Price per sq. ft.:$221.39
About this home
Welcome to this updated and pristine 3-bedroom 2.5-bathroom townhouse located on the 10th hole of the Country Club of Paducah. From the moment you step inside, you’ll be impressed by the stunning wood floors, open and spacious rooms w/ beautiful crown molding and abundant natural light streaming through plantation shutters on windows throughout the home. The inviting family room features vaulted ceilings and custom built-ins plus a cozy fireplace, creating the perfect setting for relaxing or entertaining. The open-concept kitchen is a chef’s dream w/ stainless steel appliances, expansive granite countertops, and plenty of cabinet space. Retreat to the primary suite, which offers a spa-like bathroom w/ double vanities, a tiled walk-in shower, and a generous walk-in closet. Enjoy serene mornings or relaxing evenings on the covered back porch with beautiful views of the golf course. This home is full of thoughtful details that combine comfort, style, and a low-maintenance lifestyle.
Contact an agent
Home facts
- Year built:1988
- Listing Id #:131770
- Added:96 day(s) ago
- Updated:August 02, 2025 at 03:05 PM
Rooms and interior
- Bedrooms:3
- Total bathrooms:3
- Full bathrooms:2
- Half bathrooms:1
- Living area:2,258 sq. ft.
Heating and cooling
- Cooling:Central Air
- Heating:Forced Air
Structure and exterior
- Roof:Dimensional Shingle
- Year built:1988
- Building area:2,258 sq. ft.
- Lot area:0.34 Acres
Schools
- High school:McCracken Co. HS
- Middle school:Heath Middle
- Elementary school:Concord
Utilities
- Water:Public
- Sewer:Public/Municipality
Finances and disclosures
- Price:$499,900
- Price per sq. ft.:$221.39
New listings near 1515 Gleneagles Drive
- New
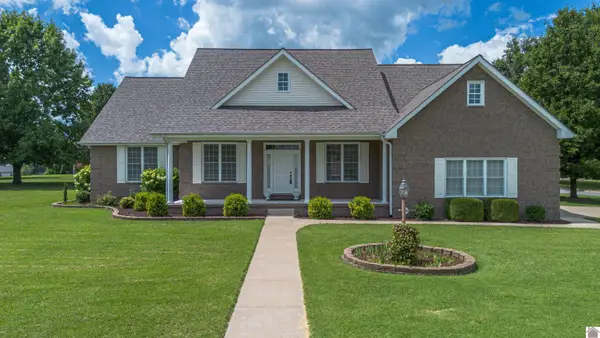 $389,900Active4 beds 3 baths2,888 sq. ft.
$389,900Active4 beds 3 baths2,888 sq. ft.200 Larkspur Lane, Paducah, KY 42003
MLS# 133303Listed by: ELITE REALTY - New
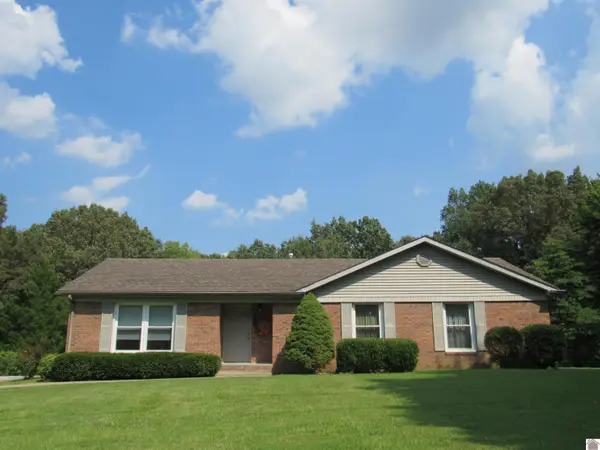 $345,000Active3 beds 3 baths2,660 sq. ft.
$345,000Active3 beds 3 baths2,660 sq. ft.240 Lansing Ave, Paducah, KY 42003
MLS# 133295Listed by: RE/MAX REALTY GROUP - New
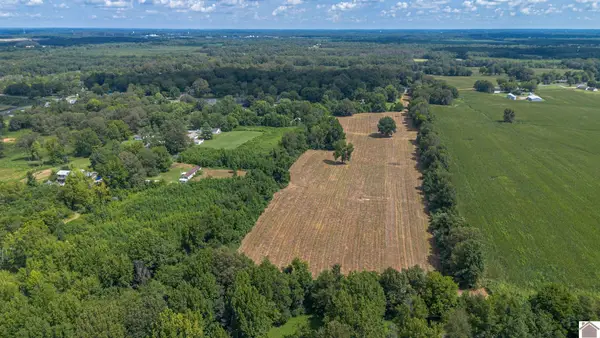 $239,900Active15.05 Acres
$239,900Active15.05 Acres6520 Cairo Rd., Paducah, KY 42001
MLS# 133296Listed by: CARTER REALTY GROUP, LLC - New
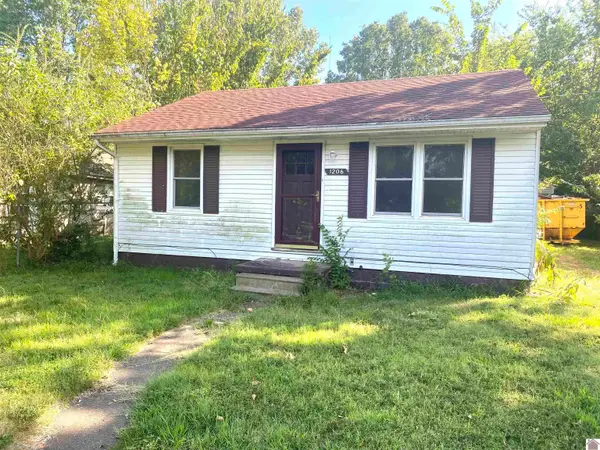 $89,900Active3 beds 1 baths1,056 sq. ft.
$89,900Active3 beds 1 baths1,056 sq. ft.1206 Markham, Paducah, KY 42001
MLS# 133293Listed by: THE KIM MUSGRAVE TEAM - New
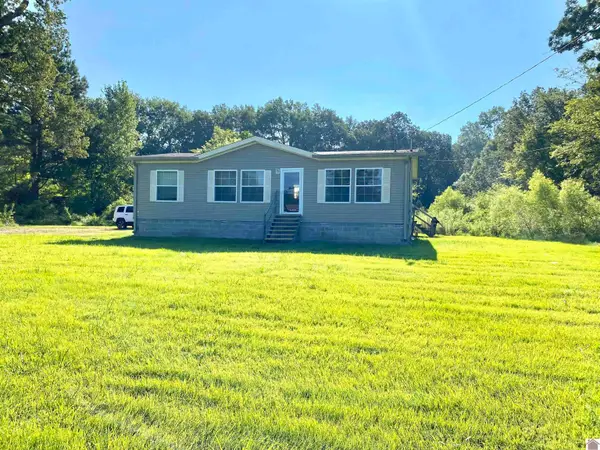 $189,900Active3 beds 2 baths1,320 sq. ft.
$189,900Active3 beds 2 baths1,320 sq. ft.2014 Husband Road, Paducah, KY 42003
MLS# 133294Listed by: THE KIM MUSGRAVE TEAM - New
 $139,000Active3 beds 2 baths1,522 sq. ft.
$139,000Active3 beds 2 baths1,522 sq. ft.2432 Madison Street, Paducah, KY 42001
MLS# 133286Listed by: EXP REALTY, LLC - New
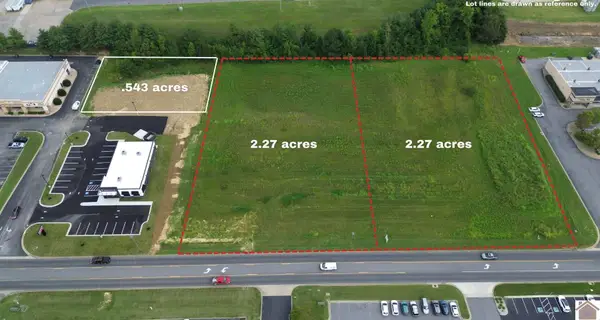 $750,000Active2.27 Acres
$750,000Active2.27 Acres4735 Village Square Dr. - 1/2, Paducah, KY 42001
MLS# 133275Listed by: ARNOLD REALTY GROUP - New
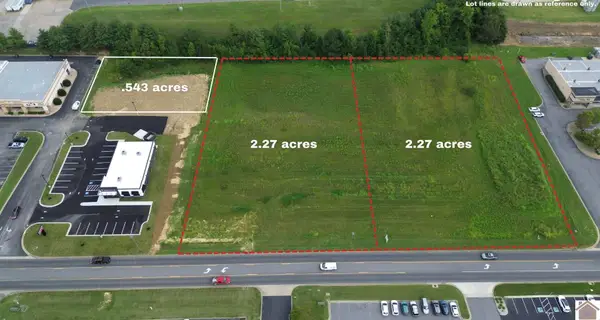 $750,000Active2.27 Acres
$750,000Active2.27 Acres4735 Village Square Dr., Paducah, KY 42001
MLS# 133273Listed by: ARNOLD REALTY GROUP - New
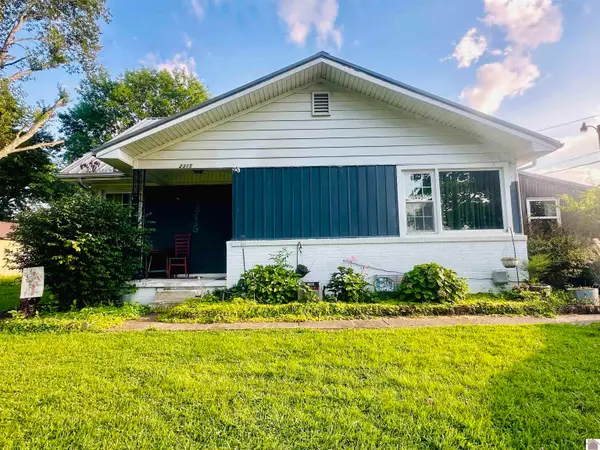 $185,000Active4 beds 2 baths1,634 sq. ft.
$185,000Active4 beds 2 baths1,634 sq. ft.2315 Hovekamp Rd, Paducah, KY 42003
MLS# 133265Listed by: C21 SERVICE REALTY 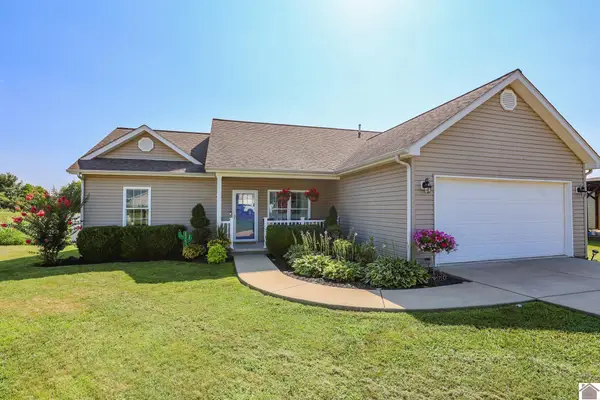 $229,900Pending3 beds 2 baths1,400 sq. ft.
$229,900Pending3 beds 2 baths1,400 sq. ft.160 Keeneland Court, Paducah, KY 42001
MLS# 133261Listed by: HOUSMAN PARTNERS REAL ESTATE
