1717 N Friendship Rd, Paducah, KY 42003
Local realty services provided by:Better Homes and Gardens Real Estate Fern Leaf Group
1717 N Friendship Rd,Paducah, KY 42003
$370,000
- 4 Beds
- 3 Baths
- 3,037 sq. ft.
- Single family
- Active
Listed by: cynthia jones
Office: exit realty key group paducah
MLS#:133421
Source:KY_WKRMLS
Price summary
- Price:$370,000
- Price per sq. ft.:$121.83
About this home
Looking for a home that brings everyone together but still gives you your own space? This 4-BDR, 2.5-BA beauty was built with gatherings in mind. Step into a roomy great room with a cozy fireplace & bay window—perfect for movie nights. The space opens nicely into the dining area and on through to the bar & den, which opens up to a deck out back for grilling. The kitchen is built for function & comfort, with a center island for prepping dinners or just grabbing a casual bite. The private primary suite steals the show, with an attached office or sitting area, a separate entrance, and an oversized bedroom with its own full bath. There’s plenty to love beyond the main living areas. A storm shelter in the basement offers peace of mind, a 1 car garage & there’s even a separate workshop for hobbies or weekend projects. Pool lovers, you’re in luck—there’s an above-ground pool with a new filter and liner so you’re ready to dive in when the temps rise. Home is pre inspected move in ready!!
Contact an agent
Home facts
- Year built:1961
- Listing ID #:133421
- Added:121 day(s) ago
- Updated:December 19, 2025 at 04:14 PM
Rooms and interior
- Bedrooms:4
- Total bathrooms:3
- Full bathrooms:2
- Half bathrooms:1
- Living area:3,037 sq. ft.
Heating and cooling
- Cooling:Central Air
- Heating:Forced Air, Natural Gas
Structure and exterior
- Roof:Metal
- Year built:1961
- Building area:3,037 sq. ft.
- Lot area:0.77 Acres
Schools
- High school:McCracken Co. HS
- Middle school:Lone Oak Middle
- Elementary school:Lone Oak
Utilities
- Water:Public
- Sewer:Public/Municipality
Finances and disclosures
- Price:$370,000
- Price per sq. ft.:$121.83
New listings near 1717 N Friendship Rd
- New
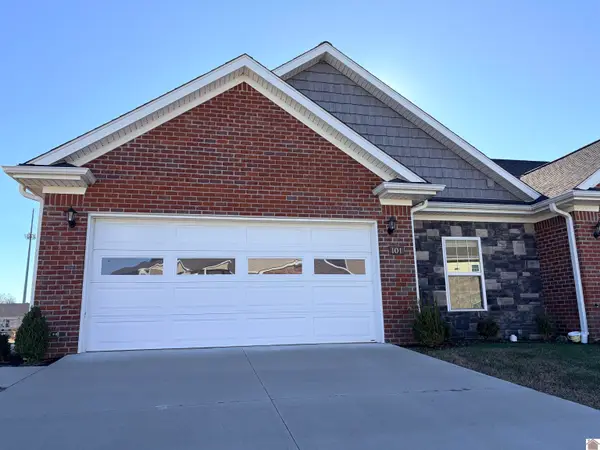 $269,000Active2 beds 2 baths1,435 sq. ft.
$269,000Active2 beds 2 baths1,435 sq. ft.3440 Trail Head Dr. Unit 101, Paducah, KY 42001
MLS# 135066Listed by: RE/MAX REALTY GROUP - New
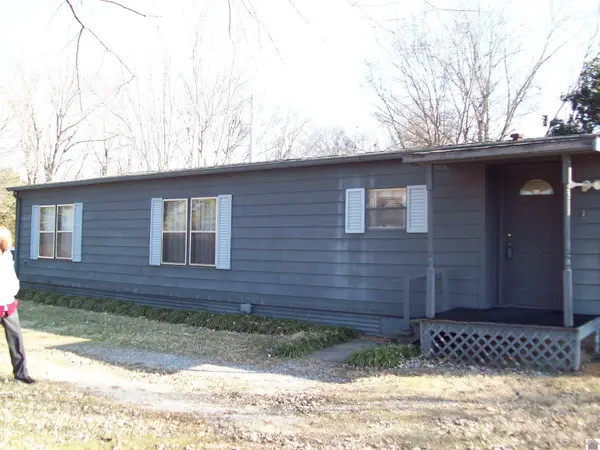 $150,000Active3 beds 2 baths1,440 sq. ft.
$150,000Active3 beds 2 baths1,440 sq. ft.1850 Holt Rd, Paducah, KY 42003
MLS# 135052Listed by: RE/MAX REALTY GROUP - New
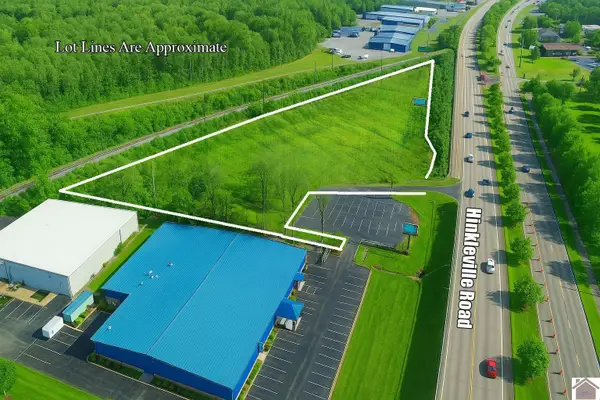 Listed by BHGRE$1,790,000Active6 Acres
Listed by BHGRE$1,790,000Active6 Acres3633 Hinkleville Road, Paducah, KY 42001
MLS# 135039Listed by: BETTER HOMES & GARDENS FERN LEAF GROUP - New
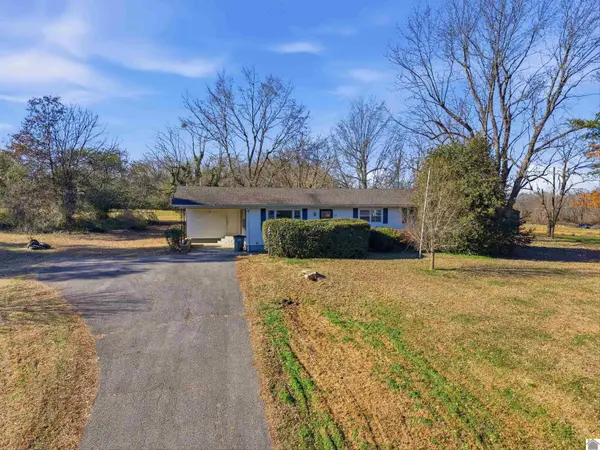 $159,900Active3 beds 1 baths1,248 sq. ft.
$159,900Active3 beds 1 baths1,248 sq. ft.5045 Contest Road, Paducah, KY 42001
MLS# 135035Listed by: THE JETER GROUP - New
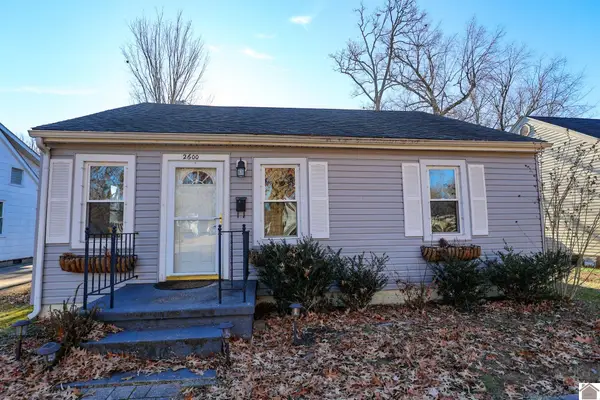 $136,500Active2 beds 1 baths899 sq. ft.
$136,500Active2 beds 1 baths899 sq. ft.2600 Monroe Street, Paducah, KY 42001
MLS# 135032Listed by: HOUSMAN PARTNERS REAL ESTATE - New
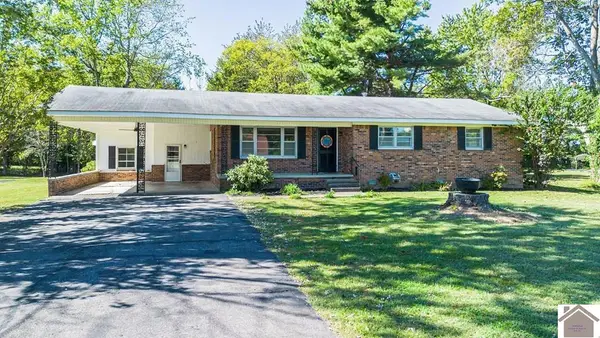 $224,900Active3 beds 3 baths2,008 sq. ft.
$224,900Active3 beds 3 baths2,008 sq. ft.133 Frankfort Avenue, Paducah, KY 42001
MLS# 135030Listed by: BENCHMARK REALTY - Open Sun, 1 to 2pmNew
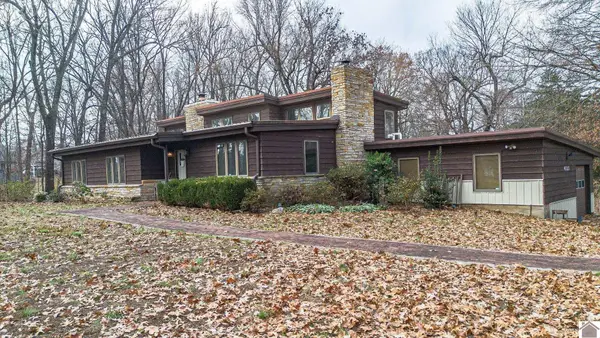 $325,000Active4 beds 3 baths3,367 sq. ft.
$325,000Active4 beds 3 baths3,367 sq. ft.4325 Contest Road, Paducah, KY 42001
MLS# 135021Listed by: CARTER REALTY GROUP, LLC - New
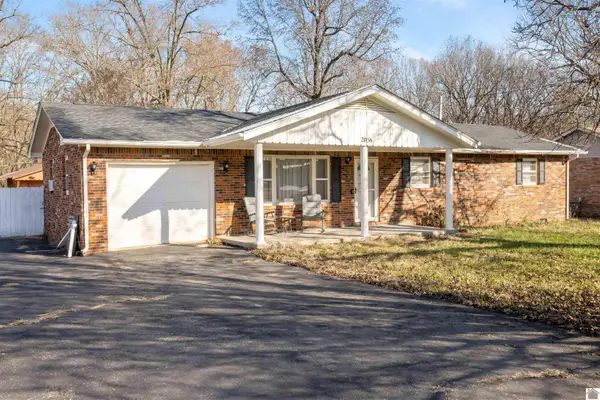 $175,000Active3 beds 2 baths1,531 sq. ft.
$175,000Active3 beds 2 baths1,531 sq. ft.2056 Knob Hill Dr, Paducah, KY 42003
MLS# 135019Listed by: ARNOLD REALTY GROUP - New
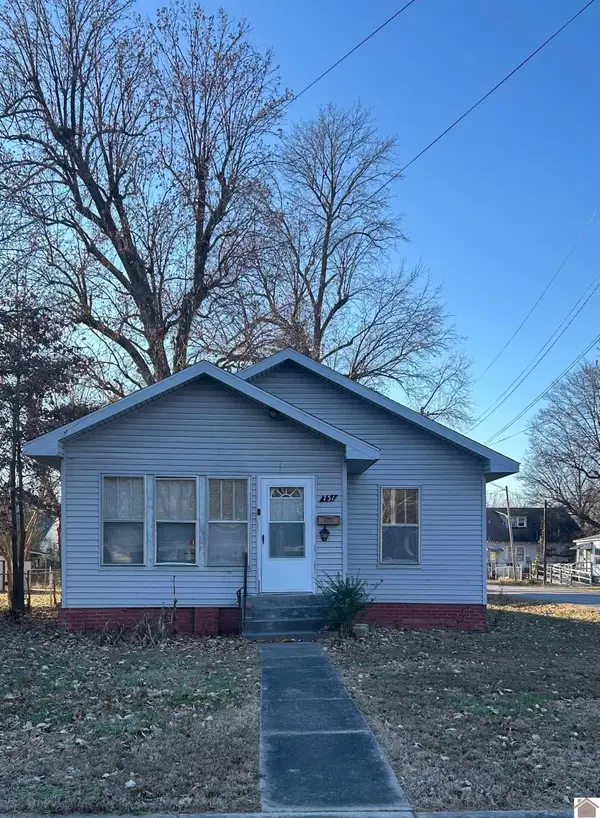 $30,000Active2 beds 1 baths980 sq. ft.
$30,000Active2 beds 1 baths980 sq. ft.751 N 22nd St., Paducah, KY 42001
MLS# 135016Listed by: KELLER WILLIAMS EXPERIENCE REALTY PADUCAH BRANCH - New
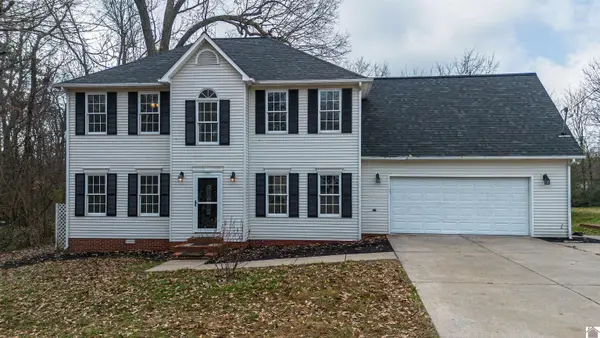 $338,000Active3 beds 3 baths2,400 sq. ft.
$338,000Active3 beds 3 baths2,400 sq. ft.4010 Clinton Rd., Paducah, KY 42001
MLS# 135014Listed by: EXP REALTY, LLC
