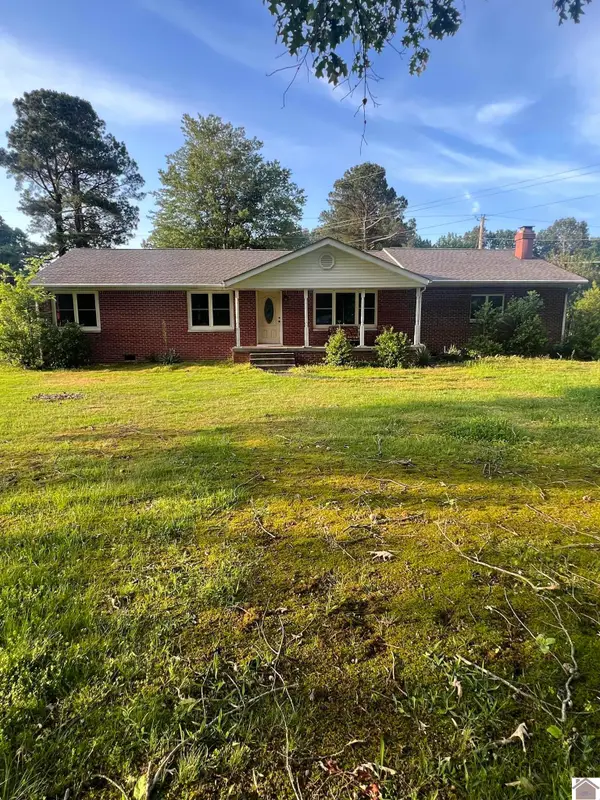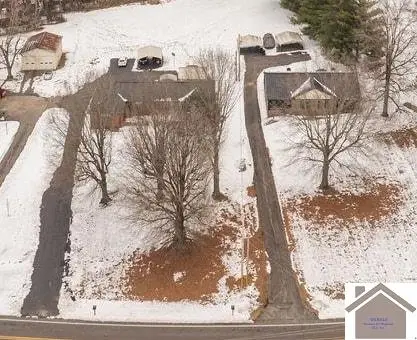200 Troon Road, Paducah, KY 42001
Local realty services provided by:Better Homes and Gardens Real Estate Fern Leaf Group
200 Troon Road,Paducah, KY 42001
$960,000
- 5 Beds
- 6 Baths
- 5,122 sq. ft.
- Single family
- Active
Listed by: missy brown, amanda esper
Office: exp realty, llc.
MLS#:133529
Source:KY_WKRMLS
Price summary
- Price:$960,000
- Price per sq. ft.:$187.43
About this home
Welcome to the 11th hole of the prestigious Country Club of Paducah! This stunning home offers 5,000+ sqft of timeless elegance with unmatched golf course and clubhouse views. Featuring 5 bedrooms, 5.5 bathrooms, & a spacious 2-car garage with a dedicated golf cart shed, this home was designed for both comfort and style. Inside, you’ll find original hardwood floors, intricate crown molding, & lots of windows providing abundant natural light throughout. The spacious kitchen is perfect for entertaining. Just steps away, a bluestone terrace provides the perfect spot to relax or host guests while enjoying the manicured fairways and landscaped backyard. The primary suite is a true retreat, offering his-and-hers bathrooms, dual walk-in closets, and a brick fireplace. The finished basement adds even more living space with a family room, full bath, room for storage and a green space to practice your putting! Add in a custom Redwood exterior, newer roof & windows and this home is a must see!
Contact an agent
Home facts
- Year built:1984
- Listing ID #:133529
- Added:169 day(s) ago
- Updated:February 10, 2026 at 04:34 PM
Rooms and interior
- Bedrooms:5
- Total bathrooms:6
- Full bathrooms:5
- Half bathrooms:1
- Living area:5,122 sq. ft.
Heating and cooling
- Cooling:Central Air
- Heating:Gas Pack, Multiple Units, Natural Gas
Structure and exterior
- Roof:Dimensional Shingle
- Year built:1984
- Building area:5,122 sq. ft.
- Lot area:0.44 Acres
Schools
- High school:McCracken Co. HS
- Middle school:Heath Middle
- Elementary school:Concord
Utilities
- Water:Public
- Sewer:Public/Municipality
Finances and disclosures
- Price:$960,000
- Price per sq. ft.:$187.43
New listings near 200 Troon Road
- New
 $239,000Active5.5 Acres
$239,000Active5.5 Acres1560 Meacham Lane, Paducah, KY 42003
MLS# 135564Listed by: ARNOLD REALTY GROUP - New
 $65,000Active2 beds 1 baths982 sq. ft.
$65,000Active2 beds 1 baths982 sq. ft.1415 Harrison Street, Paducah, KY 42001
MLS# 135565Listed by: KELLER WILLIAMS EXPERIENCE REALTY PADUCAH BRANCH - New
 $167,000Active3 beds 2 baths1,768 sq. ft.
$167,000Active3 beds 2 baths1,768 sq. ft.2200 Homewood Dr, Paducah, KY 42003
MLS# 135556Listed by: RE/MAX REALTY GROUP - New
 $625,000Active-- beds -- baths
$625,000Active-- beds -- baths5030-5036 Benton Road, Paducah, KY 42003
MLS# 135553Listed by: KELLER WILLIAMS EXPERIENCE REALTY PADUCAH BRANCH - New
 $159,500Active3 beds 1 baths1,478 sq. ft.
$159,500Active3 beds 1 baths1,478 sq. ft.2164 Homewood Ave, Paducah, KY 42003
MLS# 135552Listed by: KELLER WILLIAMS EXPERIENCE REALTY PADUCAH BRANCH - New
 $125,000Active3 beds 2 baths1,384 sq. ft.
$125,000Active3 beds 2 baths1,384 sq. ft.121 Lakeside Dr, Paducah, KY 42003
MLS# 135547Listed by: RE/MAX REALTY GROUP - New
 $212,500Active4 beds 2 baths2,025 sq. ft.
$212,500Active4 beds 2 baths2,025 sq. ft.2543 Clay Street, Paducah, KY 42001
MLS# 135530Listed by: KELLER WILLIAMS EXPERIENCE REALTY PADUCAH BRANCH - New
 $109,900Active2 beds 1 baths952 sq. ft.
$109,900Active2 beds 1 baths952 sq. ft.733 N 26th, Paducah, KY 42001
MLS# 135524Listed by: BETTER HOMES & GARDENS FERN LEAF GROUP - New
 $34,900Active3 beds 1 baths980 sq. ft.
$34,900Active3 beds 1 baths980 sq. ft.3712 Clarks River Rd, Paducah, KY 42003
MLS# 135519Listed by: EXP REALTY, LLC - New
 $79,900Active4 beds 1 baths1,152 sq. ft.
$79,900Active4 beds 1 baths1,152 sq. ft.2801 Cornell Street, Paducah, KY 42003
MLS# 135505Listed by: HOUSMAN PARTNERS REAL ESTATE

