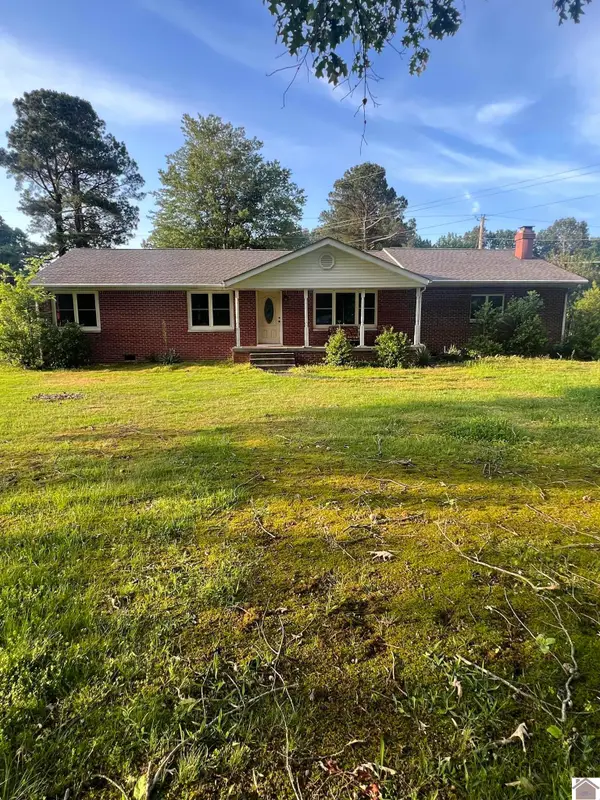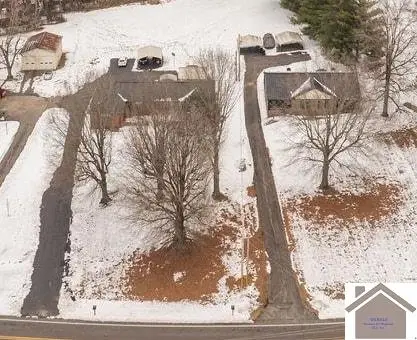210 Brentwood Dr, Paducah, KY 42003
Local realty services provided by:Better Homes and Gardens Real Estate Fern Leaf Group
210 Brentwood Dr,Paducah, KY 42003
$299,900
- 4 Beds
- 3 Baths
- 2,540 sq. ft.
- Single family
- Active
Listed by: michael wade
Office: exp realty, llc.
MLS#:133839
Source:KY_WKRMLS
Price summary
- Price:$299,900
- Price per sq. ft.:$118.07
About this home
A gracious entry leads into inviting main living areas designed for everyday comfort. The bright kitchen features new tile flooring, crisp white cabinetry, and modern appliances, opening seamlessly to the family room and creating a natural hub for gathering and daily life. The flexible floor plan includes a main-level bedroom and full bath, ideal for guests, multi-generational living, or a dedicated home office. Upstairs, the spacious primary suite provides a private retreat with a walk-in shower and generous closet space. Outside is where this property truly stands apart. Enjoy evenings on the expansive covered back porch, overlooking a wide, usable backyard. There’s a fenced play area with a dog house, plus garage space for up to four vehicles, perfect for hobbies, storage, or extra workspace. If you’re looking for room to breathe, space to grow, and a home that adapts to real life—not just photos—this one delivers.
Contact an agent
Home facts
- Year built:1974
- Listing ID #:133839
- Added:148 day(s) ago
- Updated:February 10, 2026 at 04:34 PM
Rooms and interior
- Bedrooms:4
- Total bathrooms:3
- Full bathrooms:3
- Living area:2,540 sq. ft.
Heating and cooling
- Cooling:Central Air
- Heating:Electric, Natural Gas
Structure and exterior
- Roof:Dimensional Shingle
- Year built:1974
- Building area:2,540 sq. ft.
- Lot area:1.08 Acres
Schools
- High school:McCracken Co. HS
- Middle school:Reidland Middle
- Elementary school:Reidland
Utilities
- Water:Public
- Sewer:Septic
Finances and disclosures
- Price:$299,900
- Price per sq. ft.:$118.07
New listings near 210 Brentwood Dr
- New
 $239,000Active5.5 Acres
$239,000Active5.5 Acres1560 Meacham Lane, Paducah, KY 42003
MLS# 135564Listed by: ARNOLD REALTY GROUP - New
 $65,000Active2 beds 1 baths982 sq. ft.
$65,000Active2 beds 1 baths982 sq. ft.1415 Harrison Street, Paducah, KY 42001
MLS# 135565Listed by: KELLER WILLIAMS EXPERIENCE REALTY PADUCAH BRANCH - New
 $167,000Active3 beds 2 baths1,768 sq. ft.
$167,000Active3 beds 2 baths1,768 sq. ft.2200 Homewood Dr, Paducah, KY 42003
MLS# 135556Listed by: RE/MAX REALTY GROUP - New
 $625,000Active-- beds -- baths
$625,000Active-- beds -- baths5030-5036 Benton Road, Paducah, KY 42003
MLS# 135553Listed by: KELLER WILLIAMS EXPERIENCE REALTY PADUCAH BRANCH - New
 $159,500Active3 beds 1 baths1,478 sq. ft.
$159,500Active3 beds 1 baths1,478 sq. ft.2164 Homewood Ave, Paducah, KY 42003
MLS# 135552Listed by: KELLER WILLIAMS EXPERIENCE REALTY PADUCAH BRANCH - New
 $125,000Active3 beds 2 baths1,384 sq. ft.
$125,000Active3 beds 2 baths1,384 sq. ft.121 Lakeside Dr, Paducah, KY 42003
MLS# 135547Listed by: RE/MAX REALTY GROUP - New
 $212,500Active4 beds 2 baths2,025 sq. ft.
$212,500Active4 beds 2 baths2,025 sq. ft.2543 Clay Street, Paducah, KY 42001
MLS# 135530Listed by: KELLER WILLIAMS EXPERIENCE REALTY PADUCAH BRANCH - New
 $109,900Active2 beds 1 baths952 sq. ft.
$109,900Active2 beds 1 baths952 sq. ft.733 N 26th, Paducah, KY 42001
MLS# 135524Listed by: BETTER HOMES & GARDENS FERN LEAF GROUP - New
 $34,900Active3 beds 1 baths980 sq. ft.
$34,900Active3 beds 1 baths980 sq. ft.3712 Clarks River Rd, Paducah, KY 42003
MLS# 135519Listed by: EXP REALTY, LLC - New
 $79,900Active4 beds 1 baths1,152 sq. ft.
$79,900Active4 beds 1 baths1,152 sq. ft.2801 Cornell Street, Paducah, KY 42003
MLS# 135505Listed by: HOUSMAN PARTNERS REAL ESTATE

