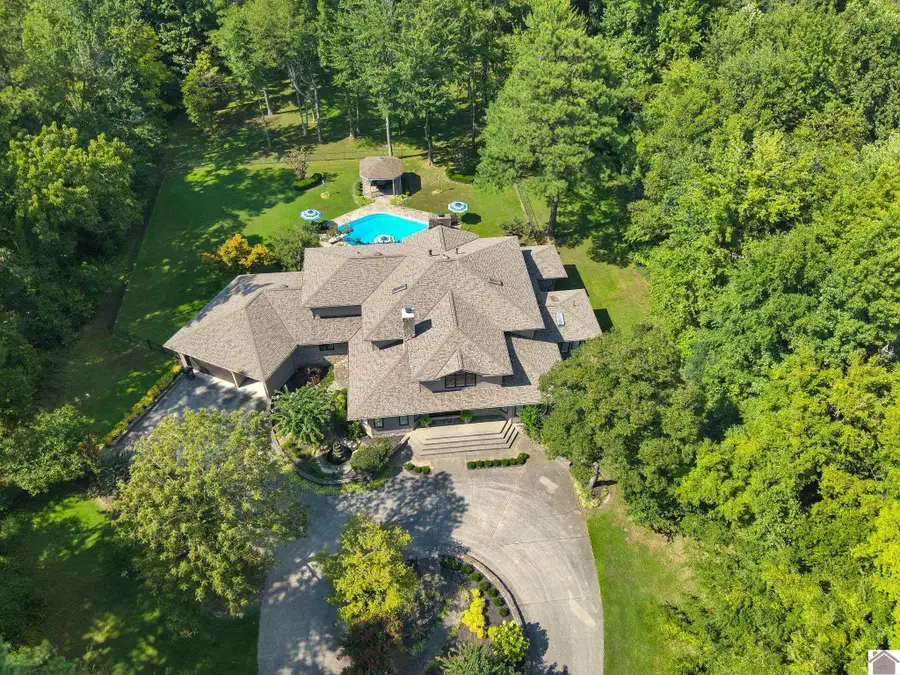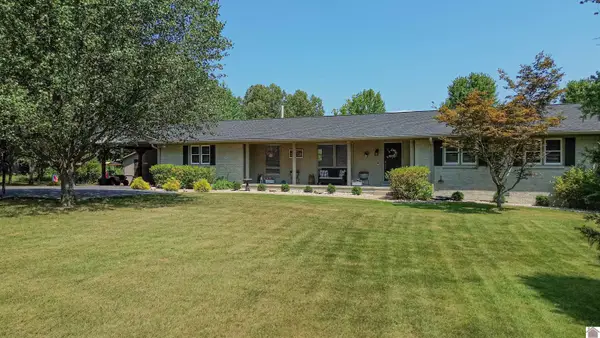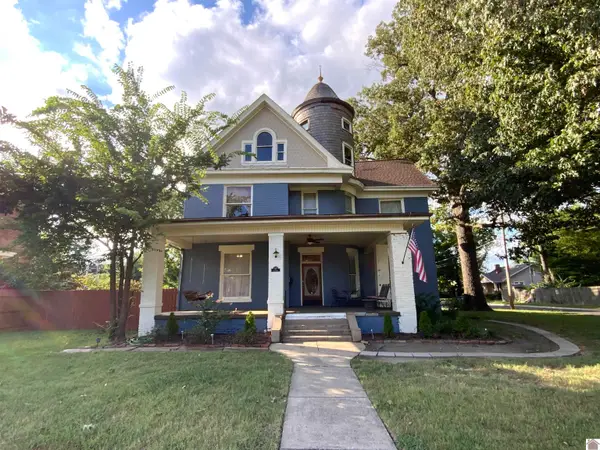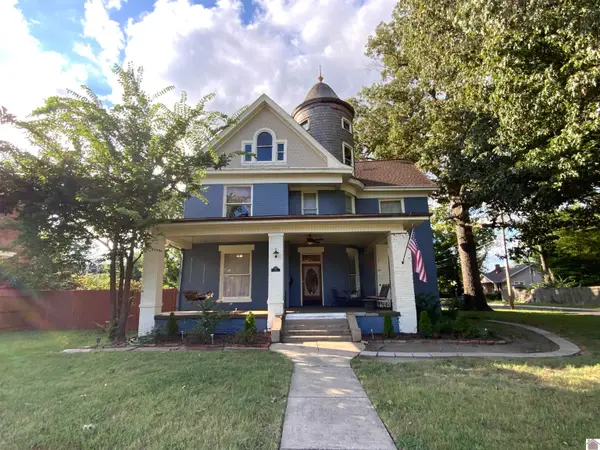2144 Olivet Church Road, Paducah, KY 42001
Local realty services provided by:Better Homes and Gardens Real Estate Fern Leaf Group



2144 Olivet Church Road,Paducah, KY 42001
$1,100,000
- 5 Beds
- 6 Baths
- 5,758 sq. ft.
- Single family
- Active
Listed by:jessica housman
Office:housman partners real estate
MLS#:133418
Source:KY_WKRMLS
Price summary
- Price:$1,100,000
- Price per sq. ft.:$191.04
About this home
Discover luxury and privacy in this estate home on 7.16 wooded acres near the Paducah Country Club. A private drive leads to this 5-bedroom, 5.5-bathroom residence offering over 5,700 square feet of refined living space, a 4-car garage with abundant extra storage, and a resort-style pool, creating a one-of-a-kind retreat that blends elegance with comfort. You’ll immediately notice the no-expense-spared finishes, from custom millwork, Brazilian hardwood and Italian travertine floors to designer lighting and handcrafted fireplaces. The heart of the home is a gourmet custom kitchen with oversized island, granite countertops and a huge walk-in pantry, designed for everyday living and effortless entertaining. The primary suite is its own private oasis, featuring two walk-in closets, double vanities, a Jacuzzi tub, and a walkthrough tile shower. Outside, enjoy immaculate landscaping and plenty of outdoor space to relax or entertain in total privacy.
Contact an agent
Home facts
- Year built:1989
- Listing Id #:133418
- Added:2 day(s) ago
- Updated:August 22, 2025 at 05:41 PM
Rooms and interior
- Bedrooms:5
- Total bathrooms:6
- Full bathrooms:5
- Half bathrooms:1
- Living area:5,758 sq. ft.
Heating and cooling
- Cooling:Central Air
- Heating:Forced Air, Multiple Units, Natural Gas
Structure and exterior
- Roof:Dimensional Shingle
- Year built:1989
- Building area:5,758 sq. ft.
- Lot area:7.16 Acres
Schools
- High school:McCracken Co. HS
- Middle school:Heath Middle
- Elementary school:Concord
Utilities
- Water:Public
- Sewer:Public/Municipality
Finances and disclosures
- Price:$1,100,000
- Price per sq. ft.:$191.04
New listings near 2144 Olivet Church Road
- New
 $284,900Active-- beds -- baths
$284,900Active-- beds -- baths6633 Benton Road, Paducah, KY 42003
MLS# 133465Listed by: EXIT REALTY KEY GROUP PADUCAH - New
 $335,000Active3 beds 2 baths1,518 sq. ft.
$335,000Active3 beds 2 baths1,518 sq. ft.210 Hunters Ridge Drive, Paducah, KY 42001
MLS# 133460Listed by: KELLER WILLIAMS EXPERIENCE REALTY - New
 $529,900Active3 beds 2 baths2,036 sq. ft.
$529,900Active3 beds 2 baths2,036 sq. ft.6525 New Hope Church Rd., Paducah, KY 42001
MLS# 133453Listed by: ARNOLD REALTY GROUP - New
 $284,900Active-- beds -- baths
$284,900Active-- beds -- baths3827 Minnich Ave, Paducah, KY 42001
MLS# 133448Listed by: HOUSMAN PARTNERS REAL ESTATE - New
 $249,500Active2 beds 1 baths1,860 sq. ft.
$249,500Active2 beds 1 baths1,860 sq. ft.651 N 42nd Street, Paducah, KY 42001
MLS# 133444Listed by: KELLER WILLIAMS EXPERIENCE REALTY PADUCAH BRANCH - New
 $1,150Active1 beds 1 baths760 sq. ft.
$1,150Active1 beds 1 baths760 sq. ft.1401 Jefferson Street Apt. B, Paducah, KY 42001
MLS# 133445Listed by: ELITE REALTY - New
 $379,900Active5 beds 3 baths2,556 sq. ft.
$379,900Active5 beds 3 baths2,556 sq. ft.234 Forest Circle, Paducah, KY 42001
MLS# 133442Listed by: THE JETER GROUP - New
 $335,000Active4 beds 3 baths3,466 sq. ft.
$335,000Active4 beds 3 baths3,466 sq. ft.324 Pepper Ln, Paducah, KY 42001
MLS# 133440Listed by: HOUSMAN PARTNERS REAL ESTATE - New
 $1,150Active1 beds 1 baths720 sq. ft.
$1,150Active1 beds 1 baths720 sq. ft.1401 Jefferson Street Apt. A, Paducah, KY 42001
MLS# 133437Listed by: ELITE REALTY - New
 $66,000Active3 beds 1 baths1,196 sq. ft.
$66,000Active3 beds 1 baths1,196 sq. ft.5801 Oakhaven Dr, Paducah, KY 42003
MLS# 133432Listed by: RE/MAX REAL ESTATE ASSOCIATES

