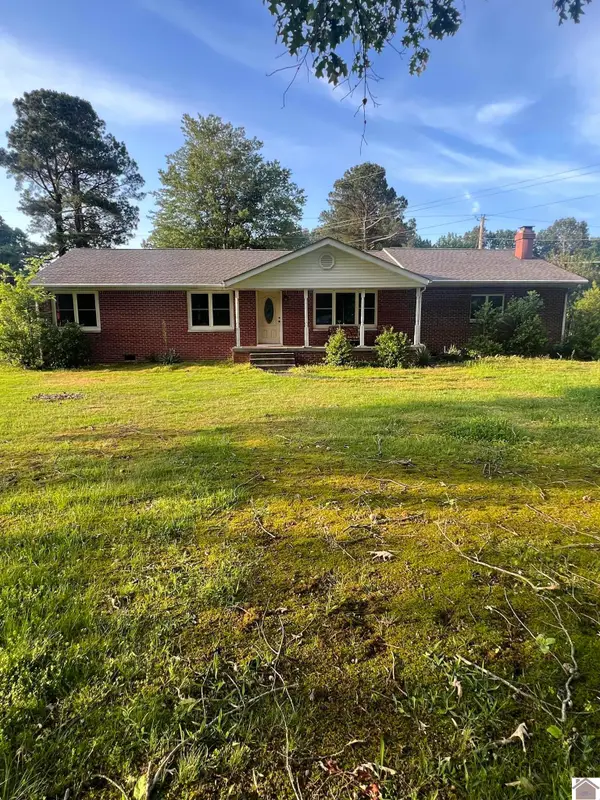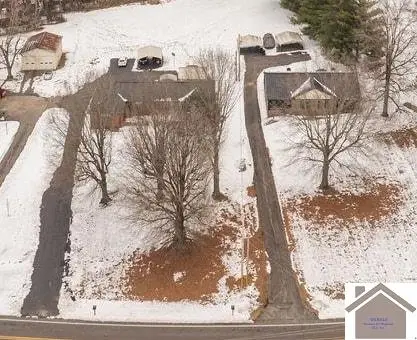230 Peppers Mill Dr, Paducah, KY 42001-8879
Local realty services provided by:Better Homes and Gardens Real Estate Fern Leaf Group
230 Peppers Mill Dr,Paducah, KY 42001-8879
$599,000
- 3 Beds
- 3 Baths
- 2,088 sq. ft.
- Single family
- Active
Listed by: alexis marrs
Office: keller williams experience realty paducah branch
MLS#:134435
Source:KY_WKRMLS
Price summary
- Price:$599,000
- Price per sq. ft.:$286.88
About this home
Introducing 230 Peppers Mill, a newly built home where craftsmanship and thoughtful design intertwine. This 3-bed, 2.5-bath residence combines timeless materials with modern comfort, to bring you a space that feels both elevated and inviting. Inside, 9-foot ceilings and custom cabinetry set the tone—every detail intentional, every finish chosen with care. The kitchen features quartz countertops, a premium tile backsplash, gas range, and a walk-in pantry, while the open living area centers around a stone fireplace framed by built-ins. The primary suite offers a spa feel with a freestanding soaking tub and custom tile shower. Two additional bedrooms share a well-designed Jack-and-Jill bath. Outside, expansive covered front and rear porches extend the living space, perfect for quiet mornings or evenings with friends. With an oversized 18-foot garage door, tankless water heater, and brick exterior, this home is as functional as it is beautiful—truly crafted to stand the test of time.
Contact an agent
Home facts
- Year built:2025
- Listing ID #:134435
- Added:108 day(s) ago
- Updated:February 10, 2026 at 04:34 PM
Rooms and interior
- Bedrooms:3
- Total bathrooms:3
- Full bathrooms:2
- Half bathrooms:1
- Living area:2,088 sq. ft.
Heating and cooling
- Cooling:Central Air
- Heating:Natural Gas
Structure and exterior
- Roof:Dimensional Shingle
- Year built:2025
- Building area:2,088 sq. ft.
- Lot area:0.5 Acres
Schools
- High school:McCracken Co. HS
- Middle school:Lone Oak Middle
- Elementary school:Lone Oak
Utilities
- Water:Public
- Sewer:Public/Municipality
Finances and disclosures
- Price:$599,000
- Price per sq. ft.:$286.88
New listings near 230 Peppers Mill Dr
- New
 $239,000Active5.5 Acres
$239,000Active5.5 Acres1560 Meacham Lane, Paducah, KY 42003
MLS# 135564Listed by: ARNOLD REALTY GROUP - New
 $65,000Active2 beds 1 baths982 sq. ft.
$65,000Active2 beds 1 baths982 sq. ft.1415 Harrison Street, Paducah, KY 42001
MLS# 135565Listed by: KELLER WILLIAMS EXPERIENCE REALTY PADUCAH BRANCH - New
 $167,000Active3 beds 2 baths1,768 sq. ft.
$167,000Active3 beds 2 baths1,768 sq. ft.2200 Homewood Dr, Paducah, KY 42003
MLS# 135556Listed by: RE/MAX REALTY GROUP - New
 $625,000Active-- beds -- baths
$625,000Active-- beds -- baths5030-5036 Benton Road, Paducah, KY 42003
MLS# 135553Listed by: KELLER WILLIAMS EXPERIENCE REALTY PADUCAH BRANCH - New
 $159,500Active3 beds 1 baths1,478 sq. ft.
$159,500Active3 beds 1 baths1,478 sq. ft.2164 Homewood Ave, Paducah, KY 42003
MLS# 135552Listed by: KELLER WILLIAMS EXPERIENCE REALTY PADUCAH BRANCH - New
 $125,000Active3 beds 2 baths1,384 sq. ft.
$125,000Active3 beds 2 baths1,384 sq. ft.121 Lakeside Dr, Paducah, KY 42003
MLS# 135547Listed by: RE/MAX REALTY GROUP - New
 $212,500Active4 beds 2 baths2,025 sq. ft.
$212,500Active4 beds 2 baths2,025 sq. ft.2543 Clay Street, Paducah, KY 42001
MLS# 135530Listed by: KELLER WILLIAMS EXPERIENCE REALTY PADUCAH BRANCH - New
 $109,900Active2 beds 1 baths952 sq. ft.
$109,900Active2 beds 1 baths952 sq. ft.733 N 26th, Paducah, KY 42001
MLS# 135524Listed by: BETTER HOMES & GARDENS FERN LEAF GROUP - New
 $34,900Active3 beds 1 baths980 sq. ft.
$34,900Active3 beds 1 baths980 sq. ft.3712 Clarks River Rd, Paducah, KY 42003
MLS# 135519Listed by: EXP REALTY, LLC - New
 $79,900Active4 beds 1 baths1,152 sq. ft.
$79,900Active4 beds 1 baths1,152 sq. ft.2801 Cornell Street, Paducah, KY 42003
MLS# 135505Listed by: HOUSMAN PARTNERS REAL ESTATE

