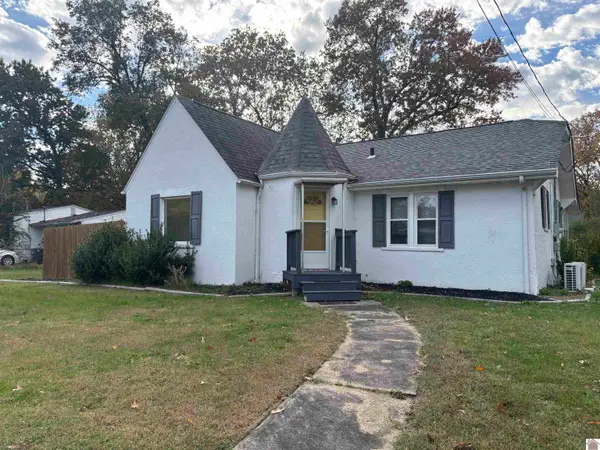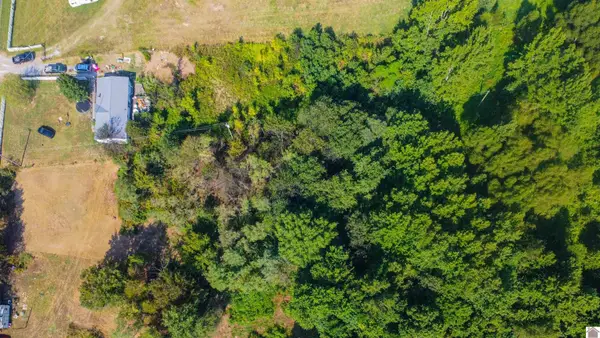240 West Gate Drive, Paducah, KY 42001
Local realty services provided by:Better Homes and Gardens Real Estate Fern Leaf Group
240 West Gate Drive,Paducah, KY 42001
$1,050,000
- 5 Beds
- 5 Baths
- 4,765 sq. ft.
- Single family
- Active
Listed by: kathleen gillespie
Office: exp realty, llc.
MLS#:131248
Source:KY_WKRMLS
Price summary
- Price:$1,050,000
- Price per sq. ft.:$220.36
About this home
Seize the unique opportunity to customize 'The Amaryllis,' a premier luxury home in Paducah's prestigious Paddock at the Oaks subdivision. Spanning a generous 0.9-acre lot, this home promises unparalleled sophistication with a floor plan of 4765 sf, featuring a 3980 sf main level and a 785 sf bonus room. Design details include five bedrooms, a home office, a spacious great room, and an open kitchen with a wet bar, ideal for hosting. Relish the outdoor ambiance on the expansive 832 sf screened-in porch. Offered on a cost + contract basis by Willett & Associates Contracting, the pricing, expected to range between $1,050,000 and $1,200,000, will vary based on your personal selection of finishes and features. This home comes complete with a three-car garage, detailed landscaping, and luxury window treatments, ensuring every aspect is perfected to your taste. Don't miss this chance to craft your dream home in one of Paducah’s most sought-after neighborhoods.
Contact an agent
Home facts
- Year built:2025
- Listing ID #:131248
- Added:224 day(s) ago
- Updated:November 15, 2025 at 06:13 PM
Rooms and interior
- Bedrooms:5
- Total bathrooms:5
- Full bathrooms:4
- Half bathrooms:1
- Living area:4,765 sq. ft.
Heating and cooling
- Cooling:Central Air
- Heating:Forced Air, Natural Gas
Structure and exterior
- Roof:Dimensional Shingle
- Year built:2025
- Building area:4,765 sq. ft.
- Lot area:0.88 Acres
Schools
- High school:McCracken Co. HS
- Middle school:Lone Oak Middle
- Elementary school:Lone Oak
Utilities
- Water:Public
- Sewer:Public/Municipality
Finances and disclosures
- Price:$1,050,000
- Price per sq. ft.:$220.36
New listings near 240 West Gate Drive
- New
 $134,900Active1 beds 1 baths847 sq. ft.
$134,900Active1 beds 1 baths847 sq. ft.1286 Allen Lane, Paducah, KY 42001
MLS# 134707Listed by: THE JETER GROUP - New
 $229,900Active1.87 Acres
$229,900Active1.87 Acres2261 Stonehaven Lane, Paducah, KY 42001
MLS# 134703Listed by: CARTER REALTY GROUP, LLC - New
 $119,900Active3 beds 1 baths1,350 sq. ft.
$119,900Active3 beds 1 baths1,350 sq. ft.2018 S 29th Street, Paducah, KY 42003
MLS# 134697Listed by: KELLER WILLIAMS EXPERIENCE REALTY PADUCAH BRANCH - Open Sat, 10am to 12pmNew
 $589,000Active4 beds 5 baths3,045 sq. ft.
$589,000Active4 beds 5 baths3,045 sq. ft.130 Valley Road, Paducah, KY 42001
MLS# 134690Listed by: EXP REALTY, LLC - New
 $139,000Active2 beds 1 baths1,082 sq. ft.
$139,000Active2 beds 1 baths1,082 sq. ft.725 N 24th Street, Paducah, KY 42001
MLS# 134691Listed by: EPIQUE REALTY - New
 $150,000Active3 beds 2 baths1,512 sq. ft.
$150,000Active3 beds 2 baths1,512 sq. ft.154 Iroquois Drive, Paducah, KY 42001
MLS# 134685Listed by: KELLER WILLIAMS EXPERIENCE REALTY PADUCAH BRANCH - New
 $349,500Active4 beds 3 baths2,330 sq. ft.
$349,500Active4 beds 3 baths2,330 sq. ft.3901 Pines Rd, Paducah, KY 42003
MLS# 134680Listed by: RE/MAX REALTY GROUP - New
 $199,900Active4 beds 2 baths1,888 sq. ft.
$199,900Active4 beds 2 baths1,888 sq. ft.3218 Delaware Street, Paducah, KY 42003
MLS# 134673Listed by: EXP REALTY, LLC, SARA GIPSON GROUP - New
 $60,000Active5 Acres
$60,000Active5 Acres3455 Hardmoney, Paducah, KY 42003-0000
MLS# 134670Listed by: ELITE REALTY - New
 $174,900Active2 beds 1 baths1,389 sq. ft.
$174,900Active2 beds 1 baths1,389 sq. ft.681 W Jefferson Street, Paducah, KY 42001
MLS# 134665Listed by: FARMER & COMPANY REAL ESTATE
