2445 Lovelaceville Florence Sta Rd W, Paducah, KY 42001
Local realty services provided by:Better Homes and Gardens Real Estate Fern Leaf Group
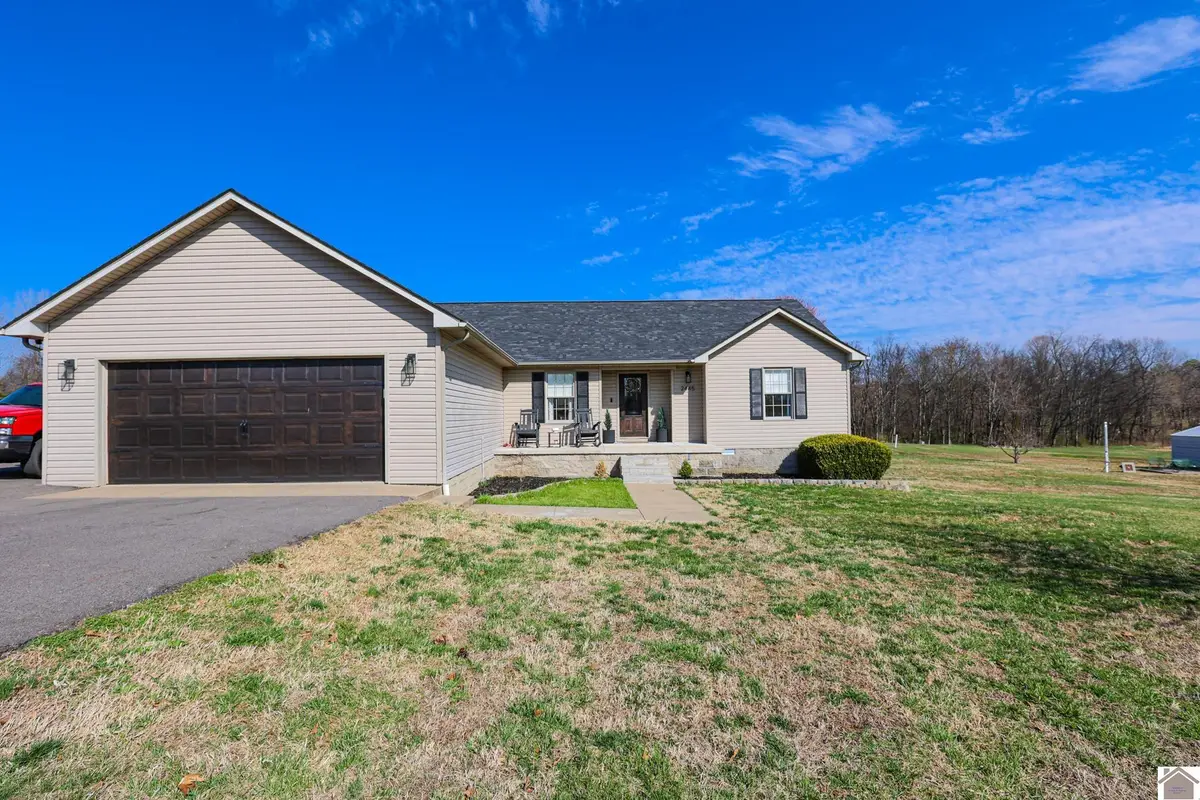
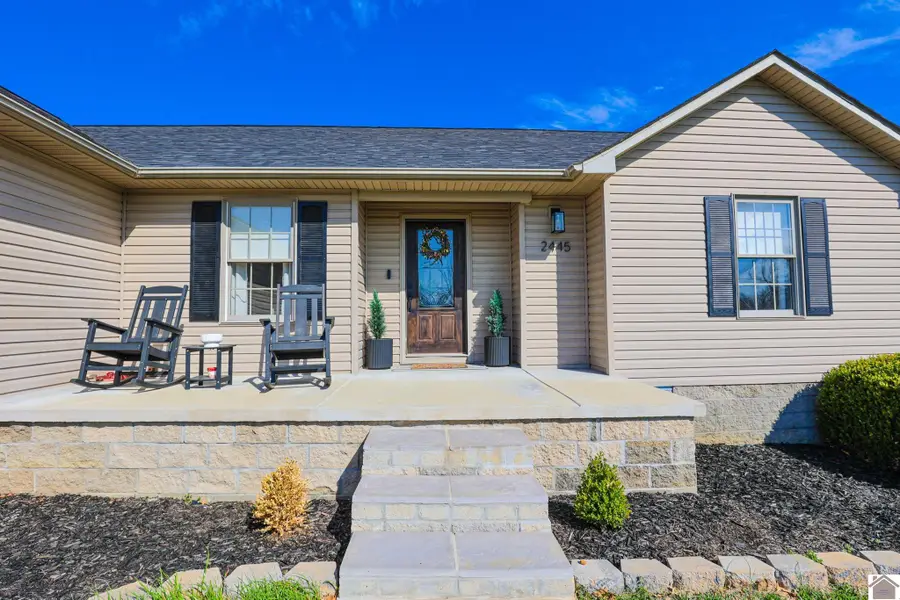

2445 Lovelaceville Florence Sta Rd W,Paducah, KY 42001
$340,000
- 4 Beds
- 2 Baths
- 1,648 sq. ft.
- Single family
- Active
Listed by:michael jenkins
Office:housman partners real estate
MLS#:130898
Source:KY_WKRMLS
Price summary
- Price:$340,000
- Price per sq. ft.:$206.31
About this home
Stylish & Spacious Home on 1.43 Acres! This beautifully designed 4 bedroom, 2 bathroom home offers over 1,600 sq. ft. of inviting living space on a 1.43 acre lot. The bright living room features a cozy fireplace and built in shelving, creating a warm and welcoming atmosphere. The open dining and kitchen area is perfect for entertaining, complete with quartz countertops, bar seating, and modern lighting. The primary suite is a true retreat, showcasing a stunning accent wall and an ensuite bathroom with walk in closet. The additional bedrooms are generously sized, offering comfort and versatility. Step outside to enjoy the covered front porch, a large back deck, and a refreshing pool that's perfect for summer gatherings. The expansive backyard provides plenty of space to relax. A 2 car garage offers extra convenience and storage. With a new roof and a 3 year old HVAC system, this home is move in ready. Don’t miss out on this incredible opportunity!
Contact an agent
Home facts
- Year built:2005
- Listing Id #:130898
- Added:152 day(s) ago
- Updated:July 13, 2025 at 03:09 PM
Rooms and interior
- Bedrooms:4
- Total bathrooms:2
- Full bathrooms:2
- Living area:1,648 sq. ft.
Heating and cooling
- Cooling:Central Air
- Heating:Electric, Forced Air, Heat Pump
Structure and exterior
- Roof:Dimensional Shingle
- Year built:2005
- Building area:1,648 sq. ft.
- Lot area:1.43 Acres
Schools
- High school:McCracken Co. HS
- Middle school:Lone Oak Middle
- Elementary school:Lone Oak
Utilities
- Water:Well
- Sewer:Septic
Finances and disclosures
- Price:$340,000
- Price per sq. ft.:$206.31
New listings near 2445 Lovelaceville Florence Sta Rd W
- New
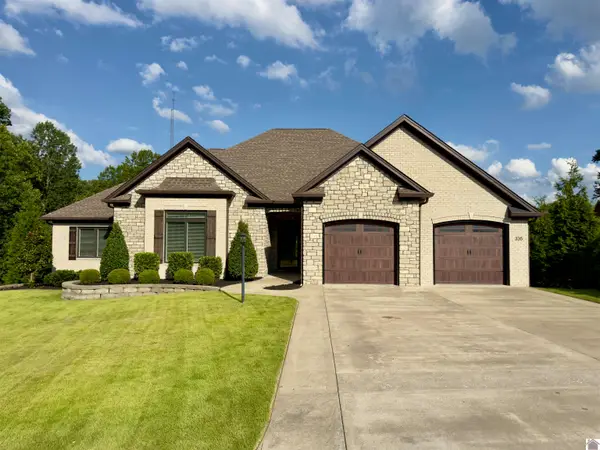 $895,000Active6 beds 5 baths4,956 sq. ft.
$895,000Active6 beds 5 baths4,956 sq. ft.335 Wildcat Trace, Paducah, KY 42003
MLS# 133315Listed by: HRE ADVISORS - New
 $82,500Active2 beds 2 baths794 sq. ft.
$82,500Active2 beds 2 baths794 sq. ft.3028 Estes, Paducah, KY 42003
MLS# 133318Listed by: BETTER HOMES & GARDENS FERN LEAF GROUP - New
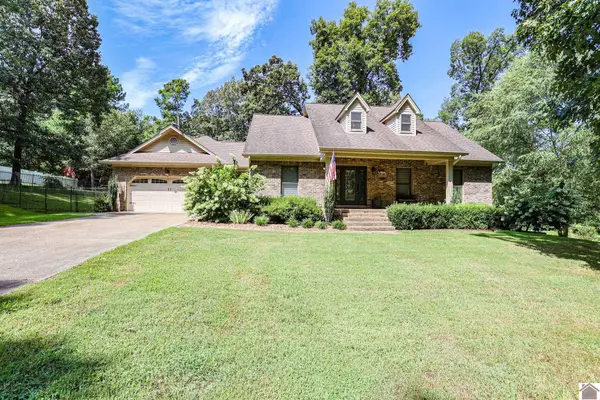 $499,900Active4 beds 3 baths2,205 sq. ft.
$499,900Active4 beds 3 baths2,205 sq. ft.4445 Old Hwy 45 South, Paducah, KY 42003
MLS# 133313Listed by: HOUSMAN PARTNERS REAL ESTATE - New
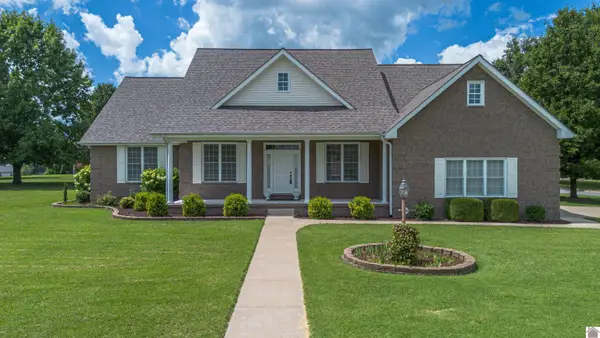 $389,900Active4 beds 3 baths2,888 sq. ft.
$389,900Active4 beds 3 baths2,888 sq. ft.200 Larkspur Lane, Paducah, KY 42003
MLS# 133303Listed by: ELITE REALTY - New
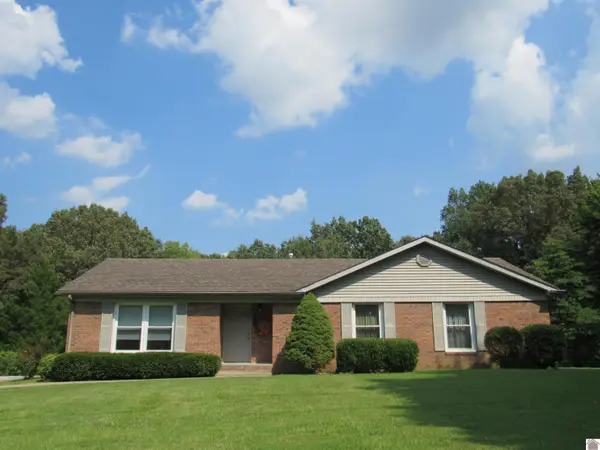 $345,000Active3 beds 3 baths2,660 sq. ft.
$345,000Active3 beds 3 baths2,660 sq. ft.240 Lansing Ave, Paducah, KY 42003
MLS# 133295Listed by: RE/MAX REALTY GROUP - New
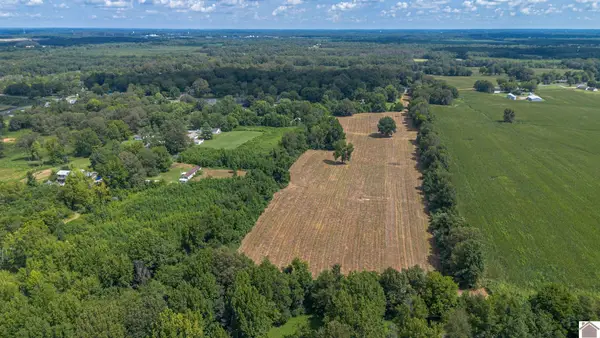 $239,900Active15.05 Acres
$239,900Active15.05 Acres6520 Cairo Rd., Paducah, KY 42001
MLS# 133296Listed by: CARTER REALTY GROUP, LLC - New
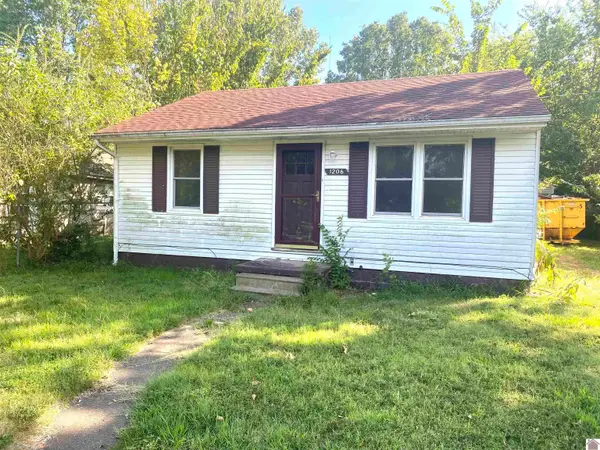 $89,900Active3 beds 1 baths1,056 sq. ft.
$89,900Active3 beds 1 baths1,056 sq. ft.1206 Markham, Paducah, KY 42001
MLS# 133293Listed by: THE KIM MUSGRAVE TEAM - New
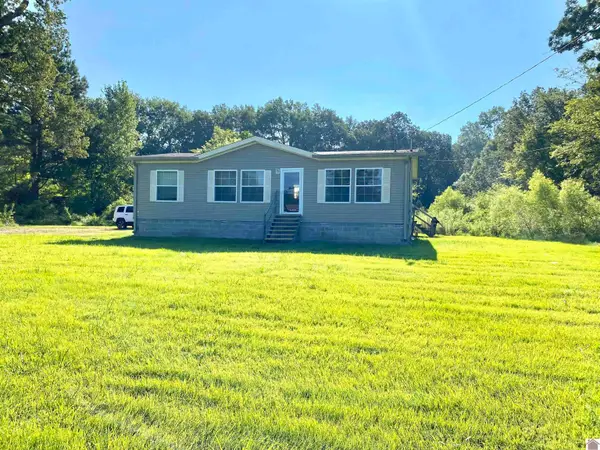 $189,900Active3 beds 2 baths1,320 sq. ft.
$189,900Active3 beds 2 baths1,320 sq. ft.2014 Husband Road, Paducah, KY 42003
MLS# 133294Listed by: THE KIM MUSGRAVE TEAM - New
 $139,000Active3 beds 2 baths1,522 sq. ft.
$139,000Active3 beds 2 baths1,522 sq. ft.2432 Madison Street, Paducah, KY 42001
MLS# 133286Listed by: EXP REALTY, LLC - New
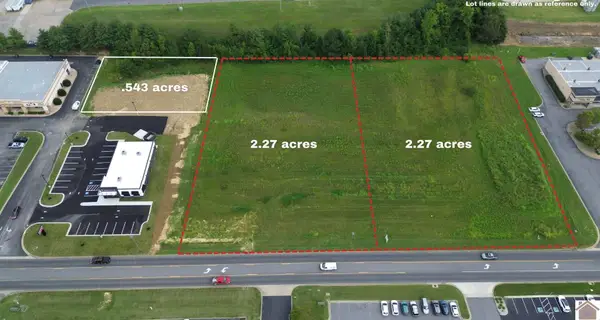 $750,000Active2.27 Acres
$750,000Active2.27 Acres4735 Village Square Dr. - 1/2, Paducah, KY 42001
MLS# 133275Listed by: ARNOLD REALTY GROUP
