249 Valley Rd, Paducah, KY 42001
Local realty services provided by:Better Homes and Gardens Real Estate Fern Leaf Group
Listed by:dawn boatman
Office:elite realty
MLS#:133586
Source:KY_WKRMLS
Sorry, we are unable to map this address
Price summary
- Price:$837,000
About this home
Completely remodeled 4,900 sq. ft. West End home offering 4+ bedrooms, 3 1/2 baths, 3+ living areas and elegant finishes throughout. Once featured in Southern Living Magazine, the main level boasts hardwood flooring, a formal dining room with gas fireplace, office, and a chef’s kitchen with 7-seat island, gas range with pot filler, bar area, and open flow to the living room. Sunroom connects the dining room and primary suite. Spacious primary retreat includes dressing area and large bathroom with walk-in shower. Full walkout basement with 2 living areas, kitchenette and island seating, bedroom, full bath, and game room, could be used for mother-in-law suite. Resort-style backyard was featured in Paducah Life Magazine and includes a beautifully landscaped oasis with pool and automatic cover, pool house, flagstone patios, screened porch, and built-in fire pit—perfect for entertaining. Brand new 2 car garage and workshop area. All of this on over an acre of land right in west end!
Contact an agent
Home facts
- Year built:1939
- Listing ID #:133586
- Added:49 day(s) ago
- Updated:October 17, 2025 at 11:45 PM
Rooms and interior
- Bedrooms:4
- Total bathrooms:4
- Full bathrooms:3
- Half bathrooms:1
Heating and cooling
- Cooling:Central Air
- Heating:Forced Air, Heat Pump, Natural Gas
Structure and exterior
- Roof:Dimensional Shingle
- Year built:1939
Schools
- High school:Tilghman
- Middle school:Paducah Middle
- Elementary school:Clark
Utilities
- Water:Public
- Sewer:Public/Municipality
Finances and disclosures
- Price:$837,000
New listings near 249 Valley Rd
- New
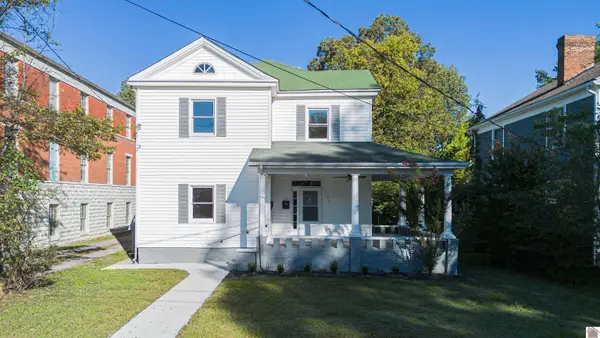 $269,000Active4 beds 2 baths2,255 sq. ft.
$269,000Active4 beds 2 baths2,255 sq. ft.1643 Monroe Street, Paducah, KY 42001
MLS# 134303Listed by: EXP REALTY, LLC - New
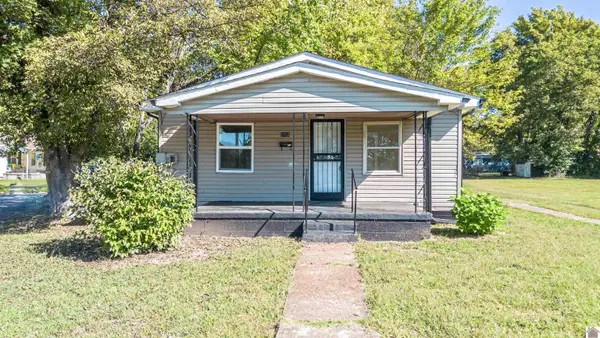 $119,900Active3 beds 1 baths1,250 sq. ft.
$119,900Active3 beds 1 baths1,250 sq. ft.1152 N 14th Street, Paducah, KY 42001
MLS# 134283Listed by: KELLER WILLIAMS EXPERIENCE REALTY PADUCAH BRANCH - New
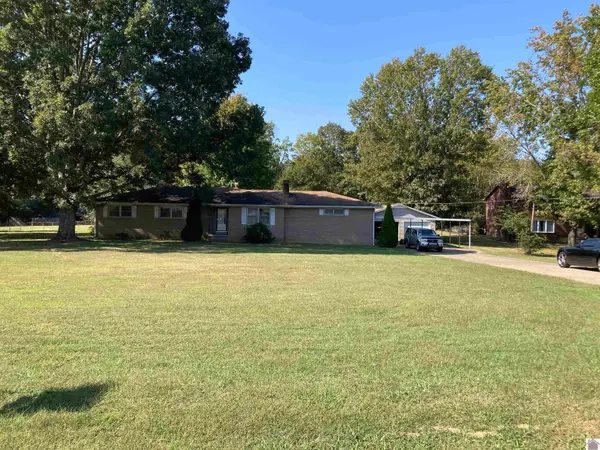 $269,900Active3 beds 2 baths2,080 sq. ft.
$269,900Active3 beds 2 baths2,080 sq. ft.244 Babbland Drive, Paducah, KY 42003
MLS# 134278Listed by: PURCHASE REALTY GROUP - New
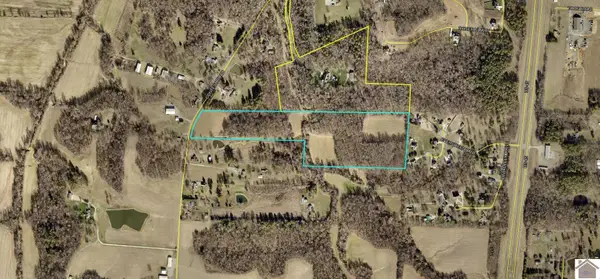 $420,000Active29.37 Acres
$420,000Active29.37 Acres5770 Contest Road, Paducah, KY 42003
MLS# 134272Listed by: EXP REALTY, LLC, SARA GIPSON GROUP - New
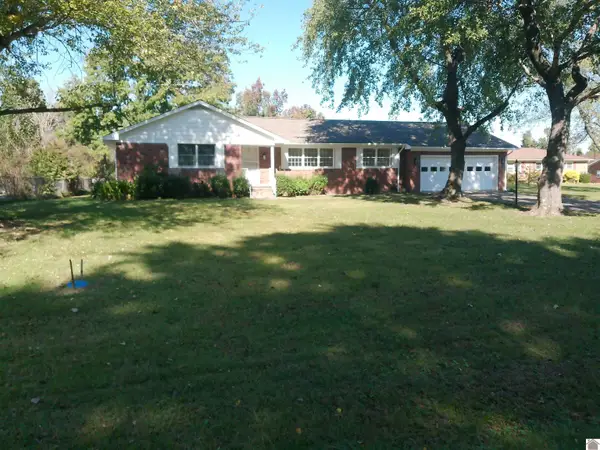 $329,500Active3 beds 2 baths2,100 sq. ft.
$329,500Active3 beds 2 baths2,100 sq. ft.5861 Kathy Dr, Paducah, KY 42003
MLS# 134269Listed by: RE/MAX REALTY GROUP - New
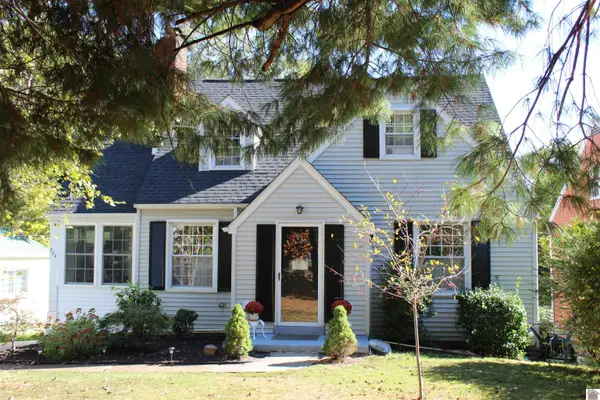 $274,900Active3 beds 3 baths2,186 sq. ft.
$274,900Active3 beds 3 baths2,186 sq. ft.304 Alben Barkley Drive, Paducah, KY 42001
MLS# 134267Listed by: KELLER WILLIAMS EXPERIENCE REALTY PADUCAH BRANCH - New
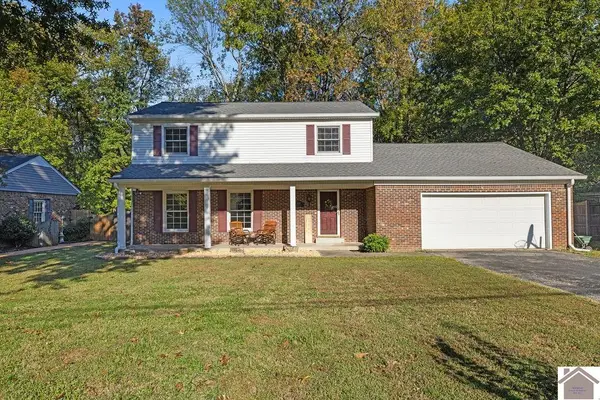 $315,000Active4 beds 3 baths2,206 sq. ft.
$315,000Active4 beds 3 baths2,206 sq. ft.3839 Phillips Ave, Paducah, KY 42001
MLS# 134260Listed by: KELLER WILLIAMS EXPERIENCE REALTY PADUCAH BRANCH - New
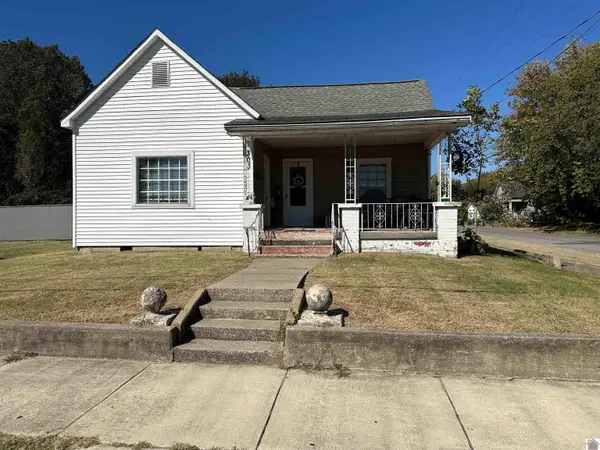 $159,900Active4 beds 2 baths1,511 sq. ft.
$159,900Active4 beds 2 baths1,511 sq. ft.303 Ashbrook Street, Paducah, KY 42003
MLS# 134257Listed by: LP REAL ESTATE SERVICES, LLC - New
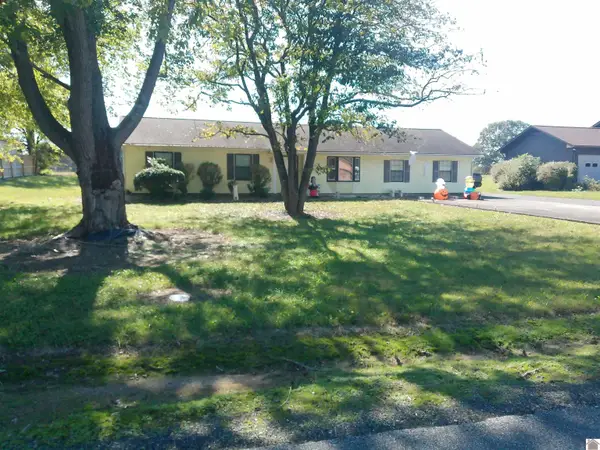 $219,500Active3 beds 2 baths1,932 sq. ft.
$219,500Active3 beds 2 baths1,932 sq. ft.225 Wilton Cr, Paducah, KY 42003
MLS# 134233Listed by: RE/MAX REALTY GROUP - Open Sun, 2 to 4pmNew
 $159,900Active2 beds 1 baths1,025 sq. ft.
$159,900Active2 beds 1 baths1,025 sq. ft.1917 Madison St, Paducah, KY 42001
MLS# 134215Listed by: EXP REALTY, LLC
