2542 Monroe Street, Paducah, KY 42001
Local realty services provided by:Better Homes and Gardens Real Estate Fern Leaf Group
2542 Monroe Street,Paducah, KY 42001
$190,000
- 4 Beds
- 2 Baths
- 1,668 sq. ft.
- Single family
- Active
Listed by: vince carter
Office: carter realty group, llc.
MLS#:134681
Source:KY_WKRMLS
Price summary
- Price:$190,000
- Price per sq. ft.:$113.91
About this home
Make your way to Midtown & discover this stunningly updated 4-bedroom, 2-bath home that blends classic charm with modern comfort. Step inside to find gorgeous hardwood floors & a spacious living room highlighted by stylish shiplap accent walls and fresh paint. The expansive kitchen features custom cabinetry, Corian countertops, & modern appliances—everything you need to cook & entertain with ease. A fully remodeled bathroom adds a touch of luxury, while a second full bath on the main floor offers everyday convenience. Upstairs, you’ll find two large bedrooms with new luxury vinyl flooring and updated light fixtures, providing both comfort & style. Outside, enjoy a concrete driveway leading to a massive two-car garage equipped w/ electric service. The expanded driveway offers plenty of room for recreation or add'l parking, complete with motion lights for added security. With vinyl replacement windows throughout, this home is efficient & move-in ready. Perfect for your move to Midtown!
Contact an agent
Home facts
- Year built:1948
- Listing ID #:134681
- Added:98 day(s) ago
- Updated:February 23, 2026 at 08:00 PM
Rooms and interior
- Bedrooms:4
- Total bathrooms:2
- Full bathrooms:2
- Living area:1,668 sq. ft.
Heating and cooling
- Cooling:Central Air
- Heating:Natural Gas
Structure and exterior
- Roof:Dimensional Shingle
- Year built:1948
- Building area:1,668 sq. ft.
- Lot area:0.18 Acres
Schools
- High school:Tilghman
- Middle school:Paducah Middle
- Elementary school:McNabb
Utilities
- Water:Public
- Sewer:Public/Municipality
Finances and disclosures
- Price:$190,000
- Price per sq. ft.:$113.91
New listings near 2542 Monroe Street
- New
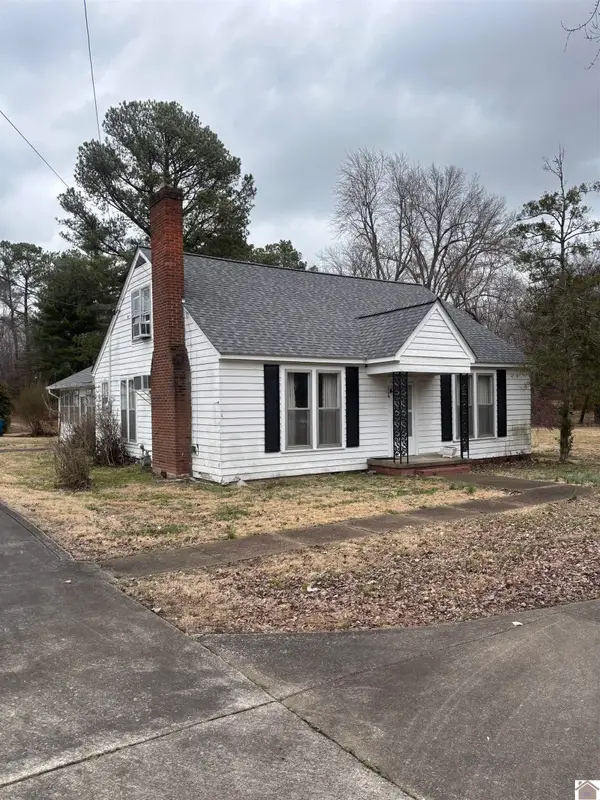 $150,000Active2 beds 2 baths2,341 sq. ft.
$150,000Active2 beds 2 baths2,341 sq. ft.631 Berger Road, Paducah, KY 42003
MLS# 135704Listed by: WYSH REALTY, LLC - New
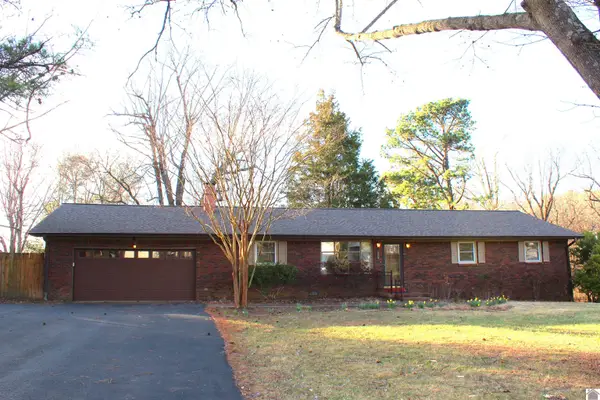 $269,900Active3 beds 2 baths1,833 sq. ft.
$269,900Active3 beds 2 baths1,833 sq. ft.175 Skylark Drive, Paducah, KY 42001
MLS# 135703Listed by: KELLER WILLIAMS EXPERIENCE REALTY PADUCAH BRANCH - New
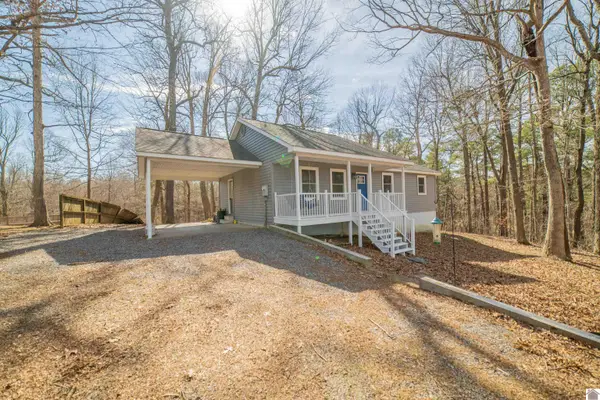 $299,000Active3 beds 2 baths1,340 sq. ft.
$299,000Active3 beds 2 baths1,340 sq. ft.870 Lebanon Church Road, Paducah, KY 42003
MLS# 135700Listed by: ARNOLD REALTY GROUP - New
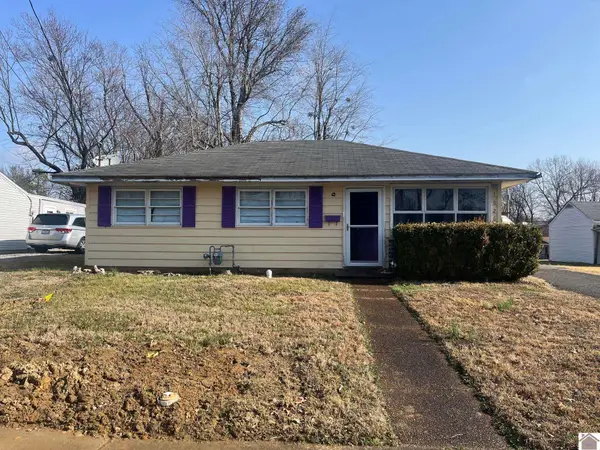 $69,900Active3 beds 1 baths936 sq. ft.
$69,900Active3 beds 1 baths936 sq. ft.1026 River Oaks Blvd., Paducah, KY 42001
MLS# 135701Listed by: THE KIM MUSGRAVE TEAM - New
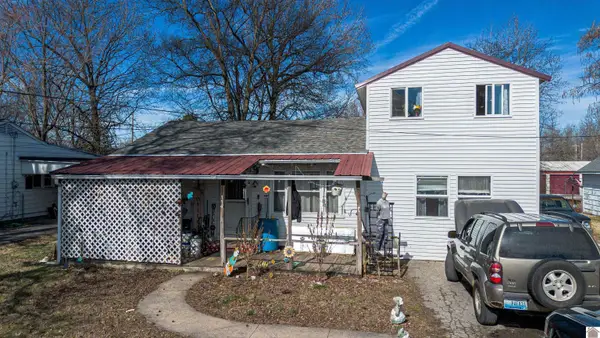 $95,000Active3 beds 2 baths1,344 sq. ft.
$95,000Active3 beds 2 baths1,344 sq. ft.114 Reed Street, Paducah, KY 42003
MLS# 135699Listed by: ARNOLD REALTY GROUP - New
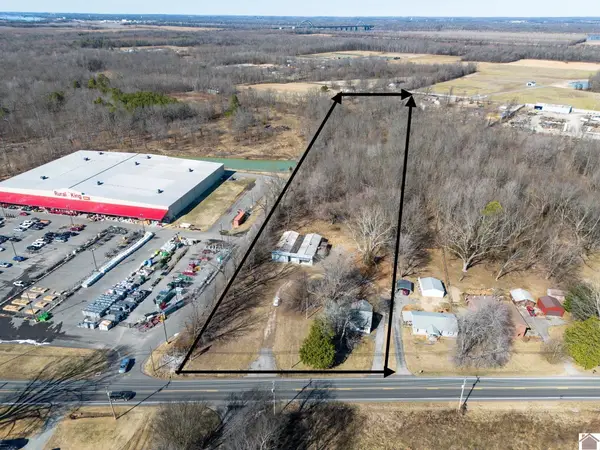 $325,000Active5.25 Acres
$325,000Active5.25 Acres4549 Cairo Road, Paducah, KY 42001
MLS# 135691Listed by: EXP REALTY, LLC - New
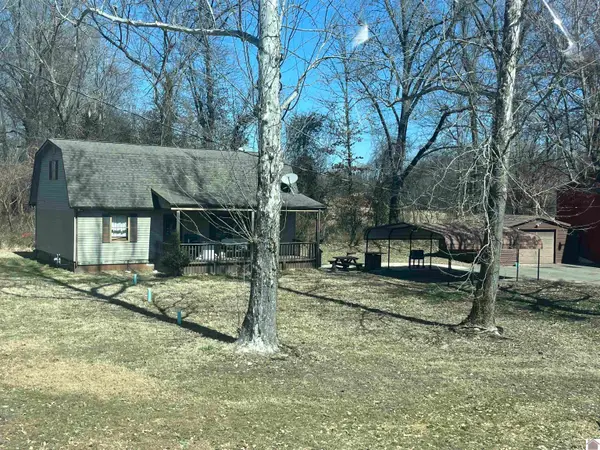 $150,000Active3 beds 3 baths1,760 sq. ft.
$150,000Active3 beds 3 baths1,760 sq. ft.4740 Old Mayfield Rd., Paducah, KY 42003
MLS# 135684Listed by: KELLER WILLIAMS EXPERIENCE REALTY PADUCAH BRANCH - New
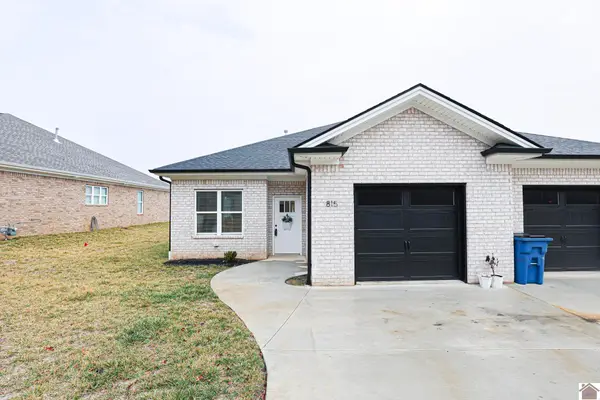 $234,900Active3 beds 2 baths1,200 sq. ft.
$234,900Active3 beds 2 baths1,200 sq. ft.815 Elmdale Rd, Paducah, KY 42003
MLS# 135681Listed by: HOUSMAN PARTNERS REAL ESTATE - New
 $219,900Active3 beds 2 baths1,868 sq. ft.
$219,900Active3 beds 2 baths1,868 sq. ft.714 N 25th Street, Paducah, KY 42001
MLS# 135676Listed by: WYSH REALTY, LLC - New
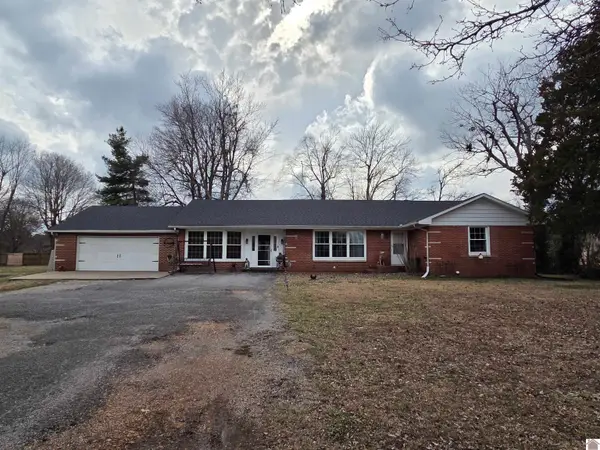 Listed by BHGRE$284,000Active3 beds 2 baths2,164 sq. ft.
Listed by BHGRE$284,000Active3 beds 2 baths2,164 sq. ft.6421 Benton Road, Paducah, KY 42003-999
MLS# 135670Listed by: BETTER HOMES & GARDENS FERN LEAF GROUP

