260 Babbland Drive, Paducah, KY 42003
Local realty services provided by:Better Homes and Gardens Real Estate Fern Leaf Group
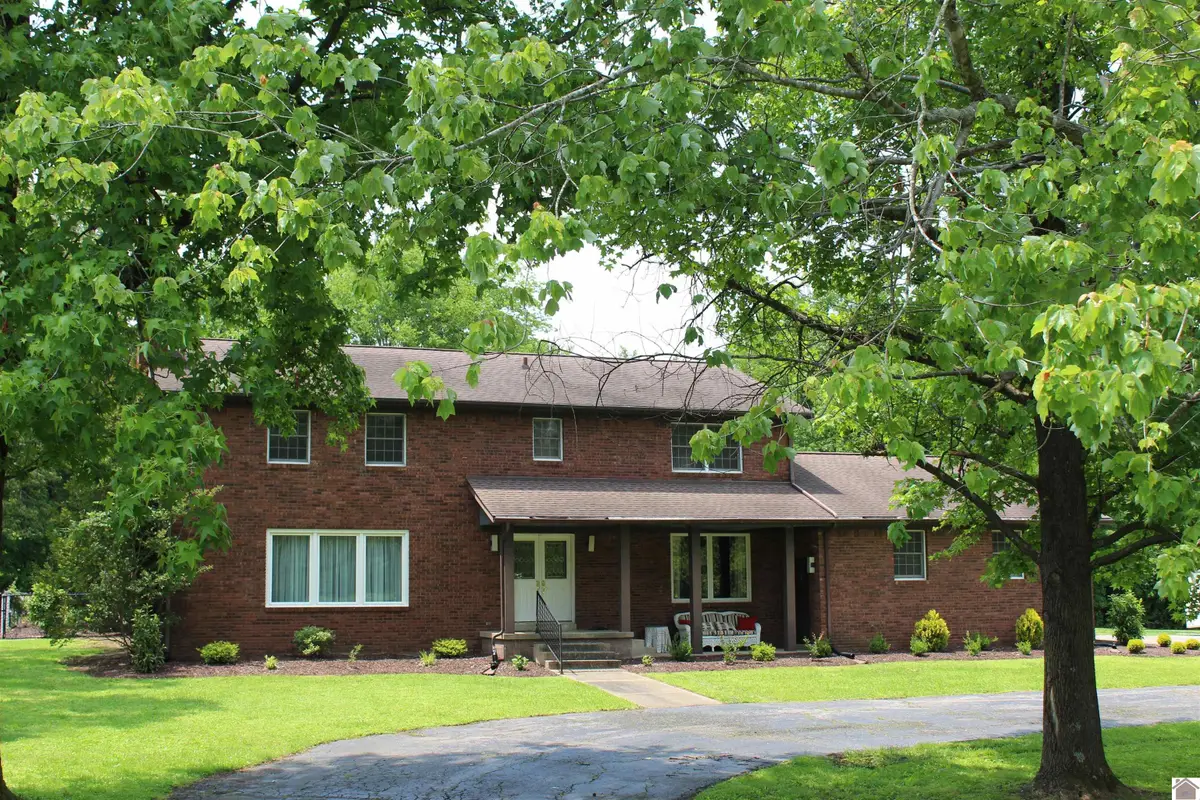
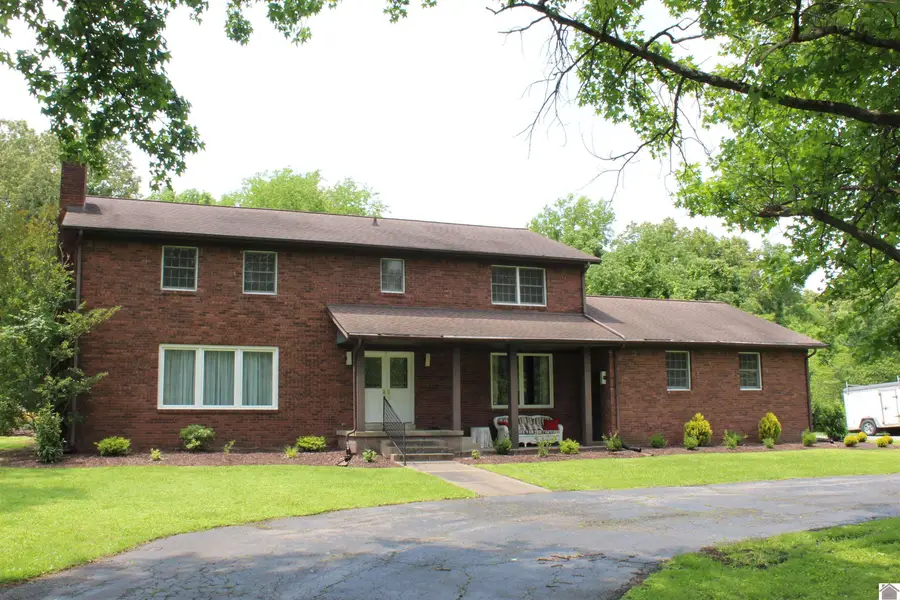

260 Babbland Drive,Paducah, KY 42003
$299,900
- 5 Beds
- 4 Baths
- 2,940 sq. ft.
- Single family
- Active
Listed by:leslie heath
Office:keller williams experience realty paducah branch
MLS#:131844
Source:KY_WKRMLS
Price summary
- Price:$299,900
- Price per sq. ft.:$102.01
About this home
Welcome to this beautifully designed two-story home featuring 5 spacious bedrooms, all located upstairs for privacy and comfort. Two of the bedrooms offer ensuite bathrooms, while an additional full bath upstairs and a half bath downstairs provide convenience for guests. The primary suite is a luxurious retreat with its own fireplace, a cozy sitting area, a soaker tub, and two generous closets. The heart of the home is a large, functional kitchen with ample cooking space, perfect for hosting and entertaining. Enjoy the charm of a formal living room with an attached dining area, featuring a shared fireplace, as well as a cozy family room with sunken floors and another fireplace for added warmth and ambiance Step outside to a screened porch that overlooks the inground pool, ideal for relaxing or entertaining , A utility room with a sink and built-in cabinetry adds practicality, and the property also includes a detached workshop with a sliding door, perfect for hobbies or storage
Contact an agent
Home facts
- Year built:1973
- Listing Id #:131844
- Added:91 day(s) ago
- Updated:August 03, 2025 at 03:09 PM
Rooms and interior
- Bedrooms:5
- Total bathrooms:4
- Full bathrooms:3
- Half bathrooms:1
- Living area:2,940 sq. ft.
Heating and cooling
- Cooling:Central Air
- Heating:Multiple Units, Natural Gas, Radiant
Structure and exterior
- Roof:Composition Shingle
- Year built:1973
- Building area:2,940 sq. ft.
- Lot area:1.33 Acres
Schools
- High school:McCracken Co. HS
- Middle school:Reidland Middle
- Elementary school:Reidland
Utilities
- Water:Public
- Sewer:Septic
Finances and disclosures
- Price:$299,900
- Price per sq. ft.:$102.01
New listings near 260 Babbland Drive
- New
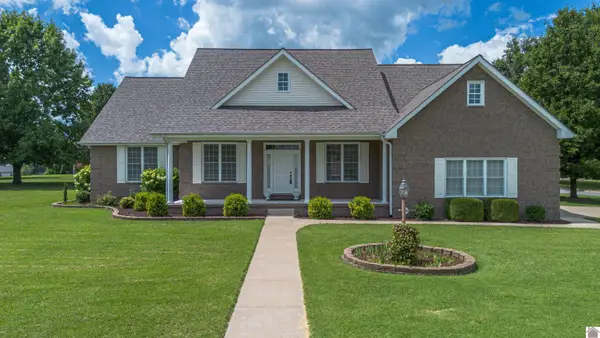 $389,900Active4 beds 3 baths2,888 sq. ft.
$389,900Active4 beds 3 baths2,888 sq. ft.200 Larkspur Lane, Paducah, KY 42003
MLS# 133303Listed by: ELITE REALTY - New
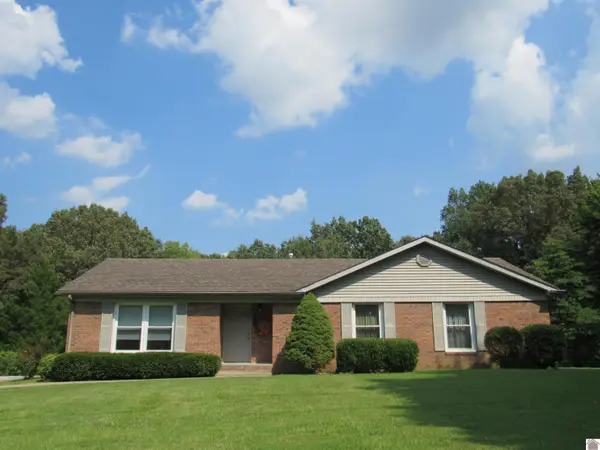 $345,000Active3 beds 3 baths2,660 sq. ft.
$345,000Active3 beds 3 baths2,660 sq. ft.240 Lansing Ave, Paducah, KY 42003
MLS# 133295Listed by: RE/MAX REALTY GROUP - New
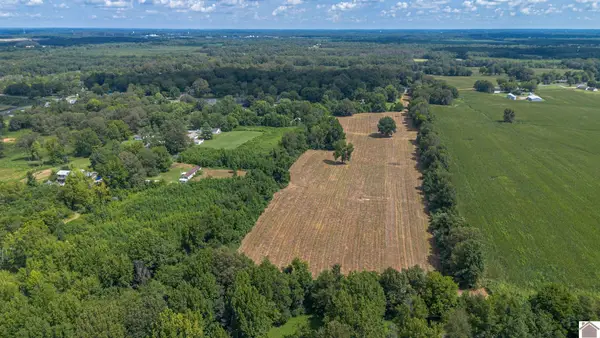 $239,900Active15.05 Acres
$239,900Active15.05 Acres6520 Cairo Rd., Paducah, KY 42001
MLS# 133296Listed by: CARTER REALTY GROUP, LLC - New
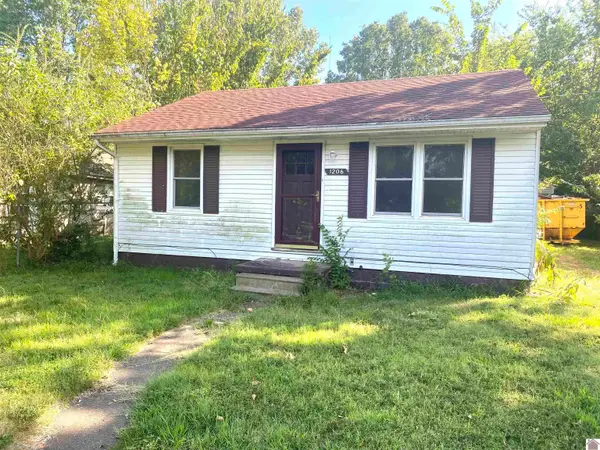 $89,900Active3 beds 1 baths1,056 sq. ft.
$89,900Active3 beds 1 baths1,056 sq. ft.1206 Markham, Paducah, KY 42001
MLS# 133293Listed by: THE KIM MUSGRAVE TEAM - New
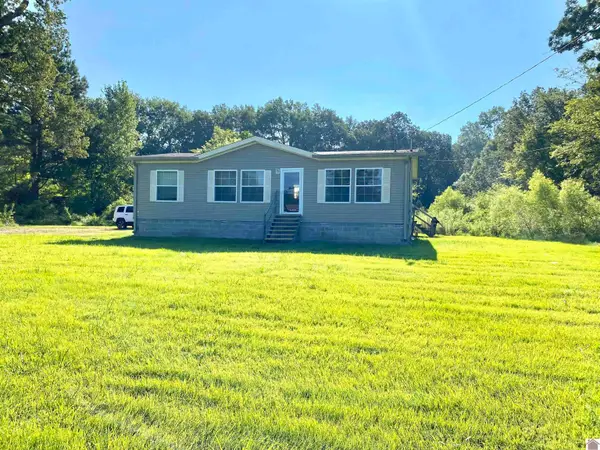 $189,900Active3 beds 2 baths1,320 sq. ft.
$189,900Active3 beds 2 baths1,320 sq. ft.2014 Husband Road, Paducah, KY 42003
MLS# 133294Listed by: THE KIM MUSGRAVE TEAM - New
 $139,000Active3 beds 2 baths1,522 sq. ft.
$139,000Active3 beds 2 baths1,522 sq. ft.2432 Madison Street, Paducah, KY 42001
MLS# 133286Listed by: EXP REALTY, LLC - New
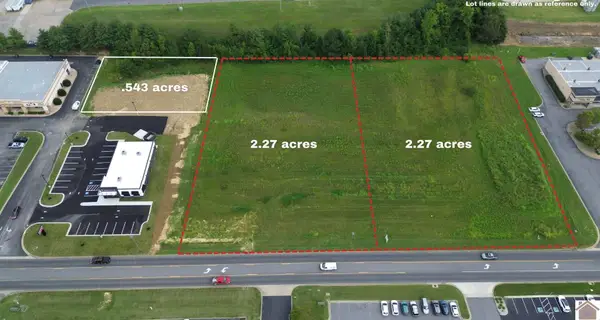 $750,000Active2.27 Acres
$750,000Active2.27 Acres4735 Village Square Dr. - 1/2, Paducah, KY 42001
MLS# 133275Listed by: ARNOLD REALTY GROUP - New
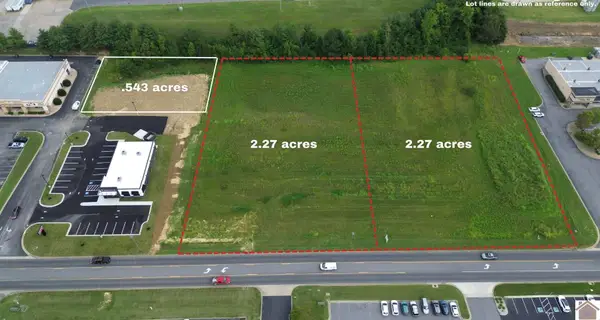 $750,000Active2.27 Acres
$750,000Active2.27 Acres4735 Village Square Dr., Paducah, KY 42001
MLS# 133273Listed by: ARNOLD REALTY GROUP - New
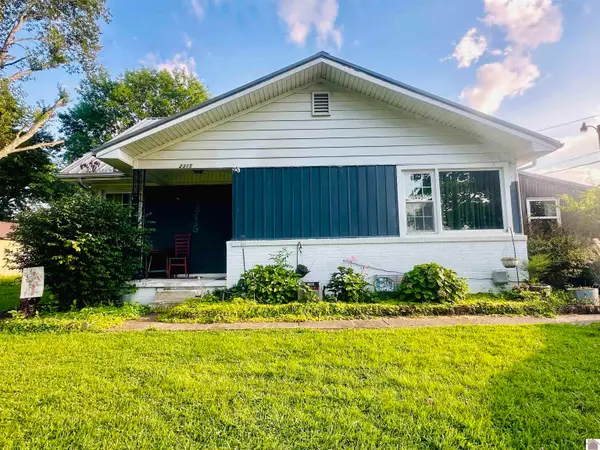 $185,000Active4 beds 2 baths1,634 sq. ft.
$185,000Active4 beds 2 baths1,634 sq. ft.2315 Hovekamp Rd, Paducah, KY 42003
MLS# 133265Listed by: C21 SERVICE REALTY 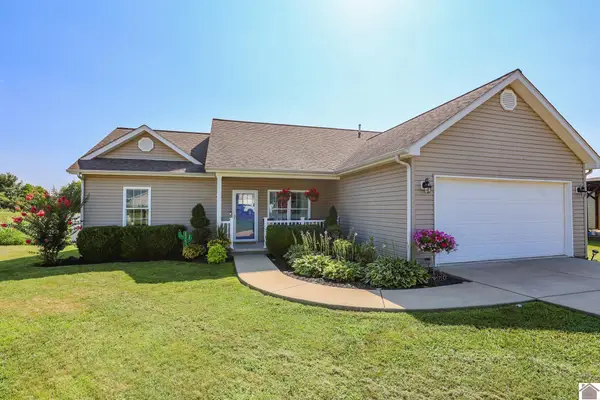 $229,900Pending3 beds 2 baths1,400 sq. ft.
$229,900Pending3 beds 2 baths1,400 sq. ft.160 Keeneland Court, Paducah, KY 42001
MLS# 133261Listed by: HOUSMAN PARTNERS REAL ESTATE
