2949 Harrison Street Unit 205, Paducah, KY 42001
Local realty services provided by:Better Homes and Gardens Real Estate Fern Leaf Group
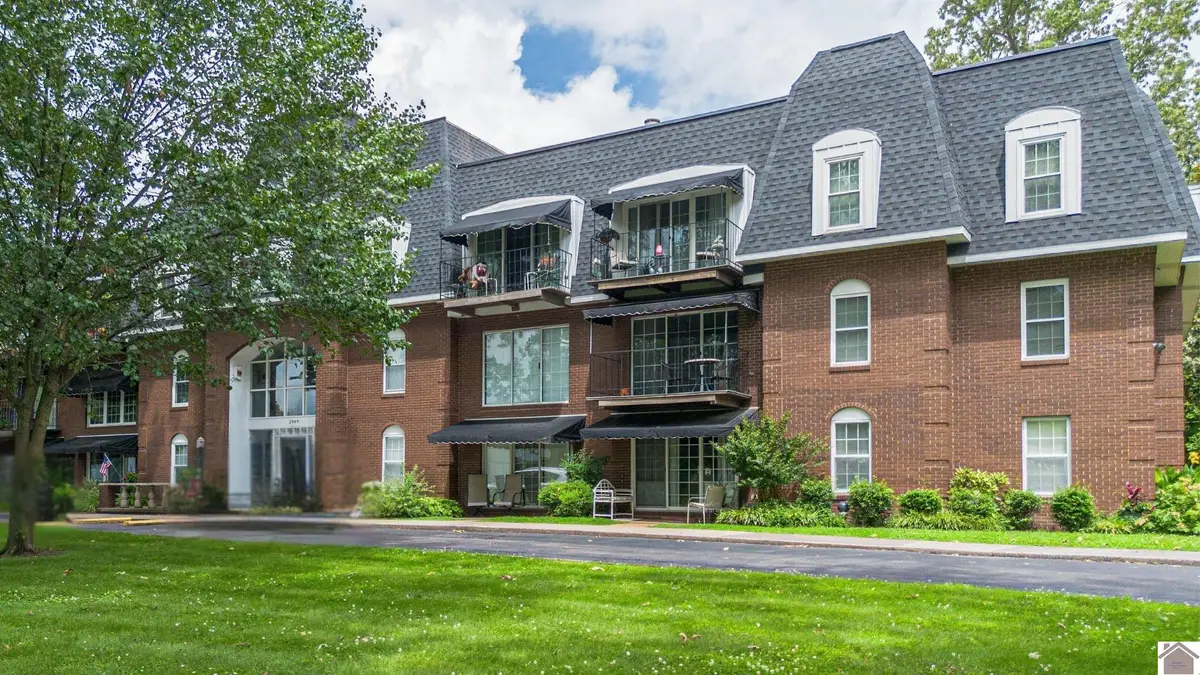

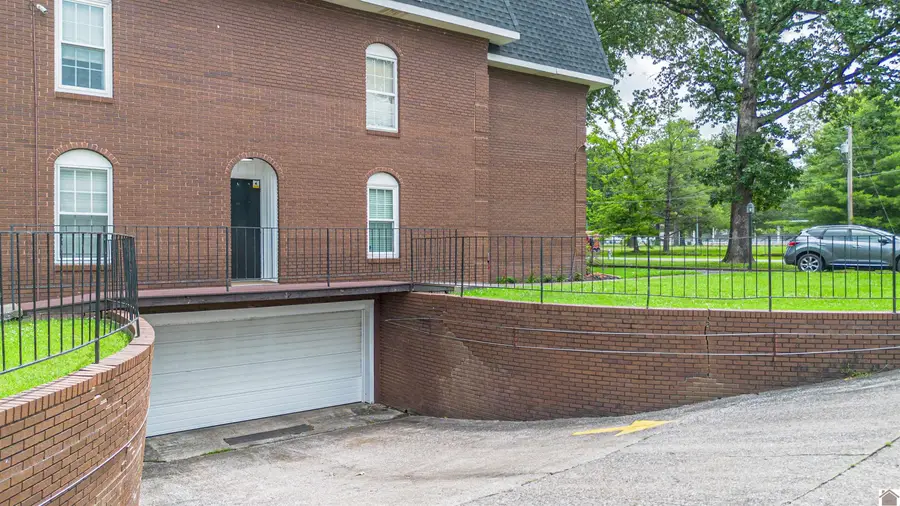
2949 Harrison Street Unit 205,Paducah, KY 42001
$165,000
- 3 Beds
- 2 Baths
- 1,035 sq. ft.
- Condominium
- Active
Listed by:brian sheehan
Office:benchmark realty
MLS#:132394
Source:KY_WKRMLS
Price summary
- Price:$165,000
- Price per sq. ft.:$159.42
- Monthly HOA dues:$250
About this home
Discover effortless elegance in this beautifully updated 3-bedroom, 2-bath condo, perfectly situated in the desirable Chateau Maurice community. Designed for both style and ease, this spacious residence features over 1,000 square feet of thoughtfully curated living space. The open floor plan invites natural flow between the living and dining areas, creating an inviting atmosphere for both everyday comfort and hosting guests. The contemporary kitchen is a standout, featuring sleek appliances, ample storage, and a generous island that doubles as a prep space and gathering hub. The primary suite provides a private sanctuary, complete with abundant closet space and a refined en-suite bath with a custom tile shower. Two additional bedrooms and a second full bath offer flexibility for family, guests, or a home office. As a resident, you'll enjoy access to well-maintained common areas and a sparkling community pool—bringing leisure and convenience together in one exceptional package.
Contact an agent
Home facts
- Year built:1975
- Listing Id #:132394
- Added:55 day(s) ago
- Updated:July 19, 2025 at 07:41 PM
Rooms and interior
- Bedrooms:3
- Total bathrooms:2
- Full bathrooms:2
- Living area:1,035 sq. ft.
Heating and cooling
- Cooling:Central Air
- Heating:Electric
Structure and exterior
- Roof:Rubber
- Year built:1975
- Building area:1,035 sq. ft.
Schools
- High school:Tilghman
- Middle school:Paducah Middle
- Elementary school:Clark
Utilities
- Water:Public
- Sewer:Public/Municipality
Finances and disclosures
- Price:$165,000
- Price per sq. ft.:$159.42
New listings near 2949 Harrison Street Unit 205
- New
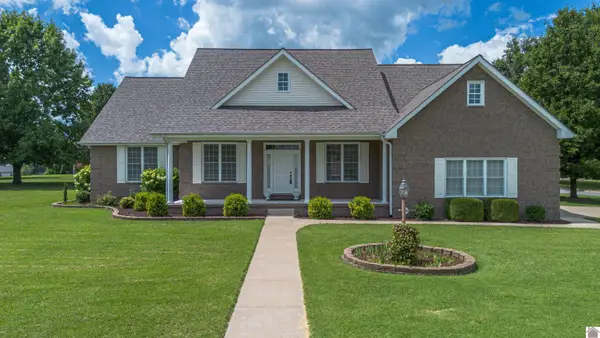 $389,900Active4 beds 3 baths2,888 sq. ft.
$389,900Active4 beds 3 baths2,888 sq. ft.200 Larkspur Lane, Paducah, KY 42003
MLS# 133303Listed by: ELITE REALTY - New
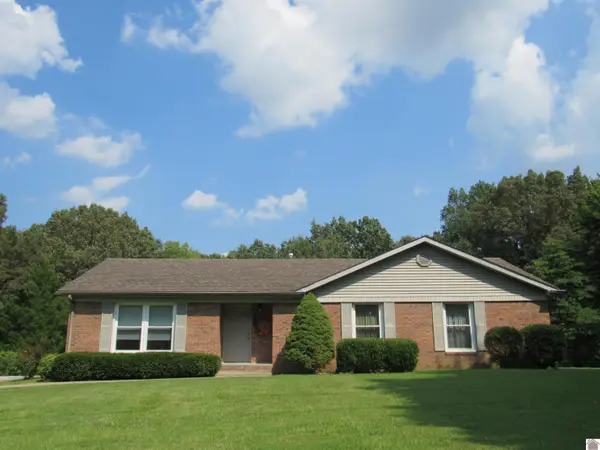 $345,000Active3 beds 3 baths2,660 sq. ft.
$345,000Active3 beds 3 baths2,660 sq. ft.240 Lansing Ave, Paducah, KY 42003
MLS# 133295Listed by: RE/MAX REALTY GROUP - New
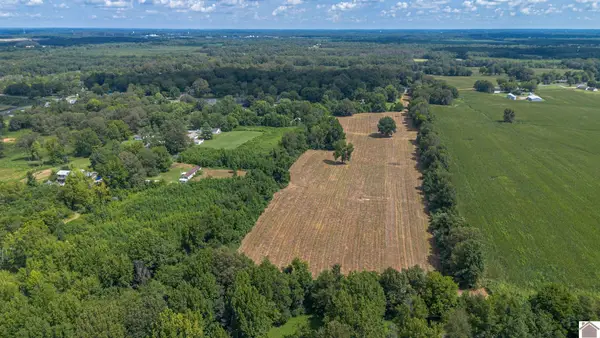 $239,900Active15.05 Acres
$239,900Active15.05 Acres6520 Cairo Rd., Paducah, KY 42001
MLS# 133296Listed by: CARTER REALTY GROUP, LLC - New
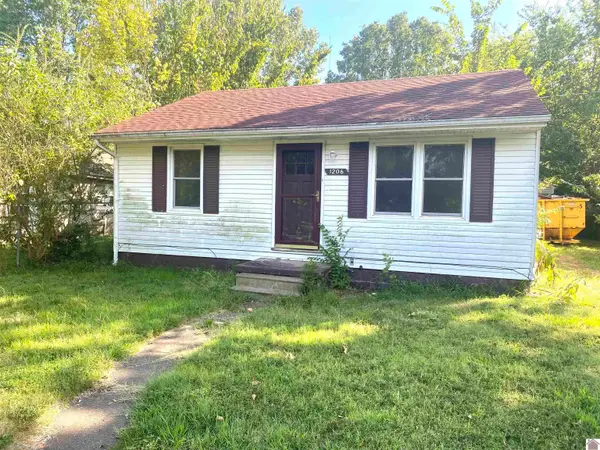 $89,900Active3 beds 1 baths1,056 sq. ft.
$89,900Active3 beds 1 baths1,056 sq. ft.1206 Markham, Paducah, KY 42001
MLS# 133293Listed by: THE KIM MUSGRAVE TEAM - New
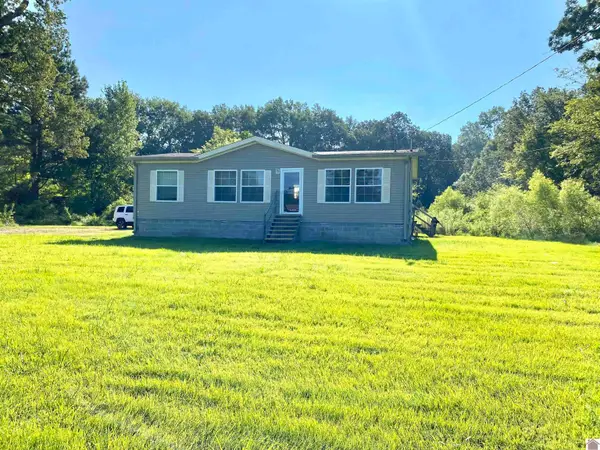 $189,900Active3 beds 2 baths1,320 sq. ft.
$189,900Active3 beds 2 baths1,320 sq. ft.2014 Husband Road, Paducah, KY 42003
MLS# 133294Listed by: THE KIM MUSGRAVE TEAM - New
 $139,000Active3 beds 2 baths1,522 sq. ft.
$139,000Active3 beds 2 baths1,522 sq. ft.2432 Madison Street, Paducah, KY 42001
MLS# 133286Listed by: EXP REALTY, LLC - New
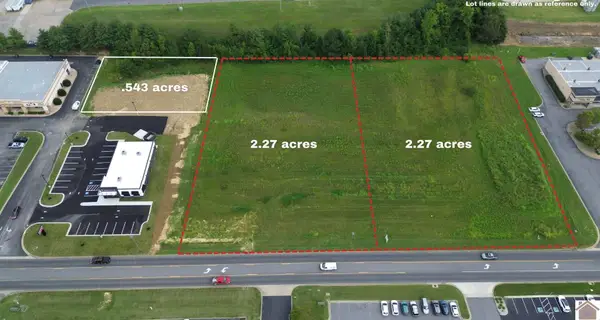 $750,000Active2.27 Acres
$750,000Active2.27 Acres4735 Village Square Dr. - 1/2, Paducah, KY 42001
MLS# 133275Listed by: ARNOLD REALTY GROUP - New
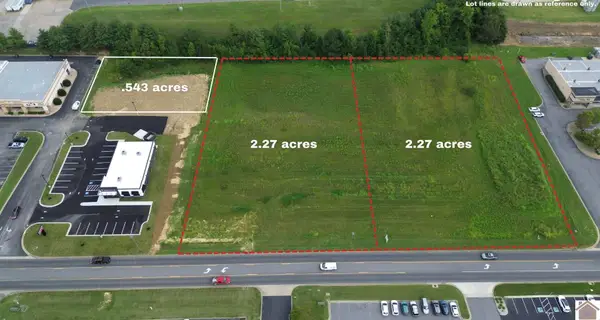 $750,000Active2.27 Acres
$750,000Active2.27 Acres4735 Village Square Dr., Paducah, KY 42001
MLS# 133273Listed by: ARNOLD REALTY GROUP - New
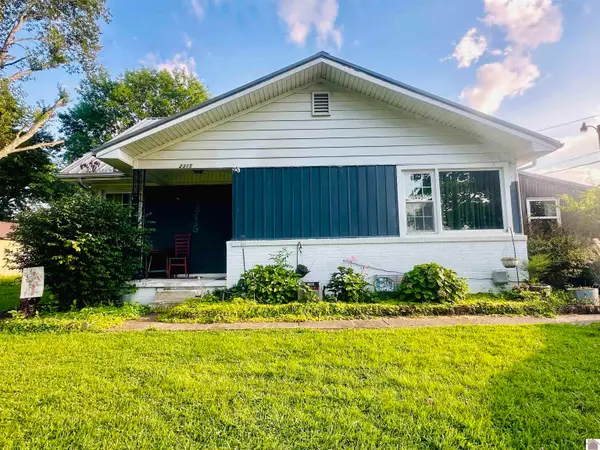 $185,000Active4 beds 2 baths1,634 sq. ft.
$185,000Active4 beds 2 baths1,634 sq. ft.2315 Hovekamp Rd, Paducah, KY 42003
MLS# 133265Listed by: C21 SERVICE REALTY 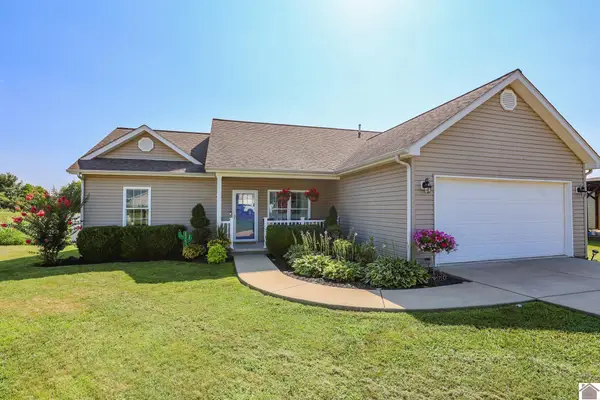 $229,900Pending3 beds 2 baths1,400 sq. ft.
$229,900Pending3 beds 2 baths1,400 sq. ft.160 Keeneland Court, Paducah, KY 42001
MLS# 133261Listed by: HOUSMAN PARTNERS REAL ESTATE
