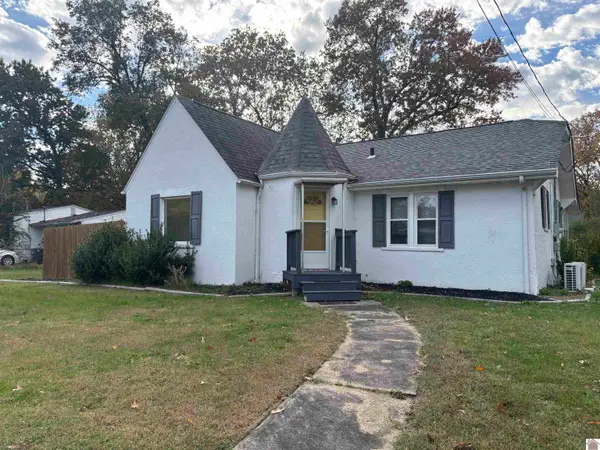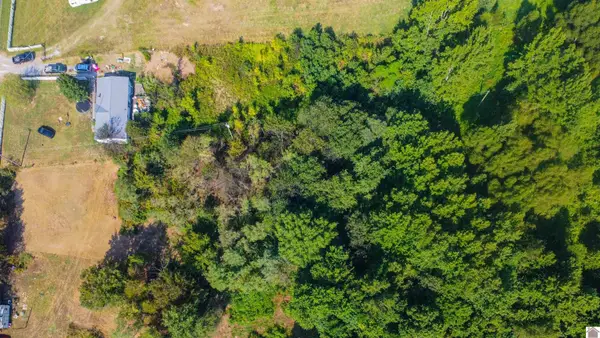311 Surrey Ct, Paducah, KY 42003
Local realty services provided by:Better Homes and Gardens Real Estate Fern Leaf Group
311 Surrey Ct,Paducah, KY 42003
$389,900
- 4 Beds
- 4 Baths
- 2,919 sq. ft.
- Single family
- Active
Listed by: nancy black
Office: re/max realty group
MLS#:133215
Source:KY_WKRMLS
Price summary
- Price:$389,900
- Price per sq. ft.:$133.57
About this home
MOTIVATED SELLERS! Stunning 4-Bedroom Home with Two Master Suites on over an acre all located on a quiet cul-de-sac! This beautifully remodeled home offers the perfect blend of comfort, luxury, and space in a highly sought-after neighborhood in Reidland. Features: Two master suites one upstairs and one downstairs both with private en suite bathrooms. Relax in the spa-like Jacuzzi tub in the main-floor master with his & hers walk-in closets. The home boasts a sunroom with sliding barn door-your private retreat! Spacious layout with living room AND family room. Vaulted ceilings and all-new light fixtures, new floors, fresh paint, and new appliances. Upstairs has three bedrooms and two full bathrooms. This stunning home has plenty of space for outdoor entertaining, gardening, or just enjoying the beautiful new deck! Let’s not forget the attached 2 car garage AND detached 2 car garage ready for all your toys or workshop hobbies. Home comes with a home warranty!
Contact an agent
Home facts
- Year built:1987
- Listing ID #:133215
- Added:98 day(s) ago
- Updated:November 15, 2025 at 06:13 PM
Rooms and interior
- Bedrooms:4
- Total bathrooms:4
- Full bathrooms:3
- Half bathrooms:1
- Living area:2,919 sq. ft.
Heating and cooling
- Cooling:Central Air
- Heating:Forced Air, Gas Pack
Structure and exterior
- Roof:Composition Shingle
- Year built:1987
- Building area:2,919 sq. ft.
- Lot area:1.1 Acres
Schools
- High school:McCracken Co. HS
- Middle school:Reidland Middle
- Elementary school:Reidland
Utilities
- Water:Public
- Sewer:Public/Municipality
Finances and disclosures
- Price:$389,900
- Price per sq. ft.:$133.57
New listings near 311 Surrey Ct
- New
 $134,900Active1 beds 1 baths847 sq. ft.
$134,900Active1 beds 1 baths847 sq. ft.1286 Allen Lane, Paducah, KY 42001
MLS# 134707Listed by: THE JETER GROUP - New
 $229,900Active1.87 Acres
$229,900Active1.87 Acres2261 Stonehaven Lane, Paducah, KY 42001
MLS# 134703Listed by: CARTER REALTY GROUP, LLC - New
 $119,900Active3 beds 1 baths1,350 sq. ft.
$119,900Active3 beds 1 baths1,350 sq. ft.2018 S 29th Street, Paducah, KY 42003
MLS# 134697Listed by: KELLER WILLIAMS EXPERIENCE REALTY PADUCAH BRANCH - Open Sat, 10am to 12pmNew
 $589,000Active4 beds 5 baths3,045 sq. ft.
$589,000Active4 beds 5 baths3,045 sq. ft.130 Valley Road, Paducah, KY 42001
MLS# 134690Listed by: EXP REALTY, LLC - New
 $139,000Active2 beds 1 baths1,082 sq. ft.
$139,000Active2 beds 1 baths1,082 sq. ft.725 N 24th Street, Paducah, KY 42001
MLS# 134691Listed by: EPIQUE REALTY - New
 $150,000Active3 beds 2 baths1,512 sq. ft.
$150,000Active3 beds 2 baths1,512 sq. ft.154 Iroquois Drive, Paducah, KY 42001
MLS# 134685Listed by: KELLER WILLIAMS EXPERIENCE REALTY PADUCAH BRANCH - New
 $349,500Active4 beds 3 baths2,330 sq. ft.
$349,500Active4 beds 3 baths2,330 sq. ft.3901 Pines Rd, Paducah, KY 42003
MLS# 134680Listed by: RE/MAX REALTY GROUP - New
 $199,900Active4 beds 2 baths1,888 sq. ft.
$199,900Active4 beds 2 baths1,888 sq. ft.3218 Delaware Street, Paducah, KY 42003
MLS# 134673Listed by: EXP REALTY, LLC, SARA GIPSON GROUP - New
 $60,000Active5 Acres
$60,000Active5 Acres3455 Hardmoney, Paducah, KY 42003-0000
MLS# 134670Listed by: ELITE REALTY - New
 $174,900Active2 beds 1 baths1,389 sq. ft.
$174,900Active2 beds 1 baths1,389 sq. ft.681 W Jefferson Street, Paducah, KY 42001
MLS# 134665Listed by: FARMER & COMPANY REAL ESTATE
