3145 Estes Lane, Paducah, KY 42003
Local realty services provided by:Better Homes and Gardens Real Estate Fern Leaf Group
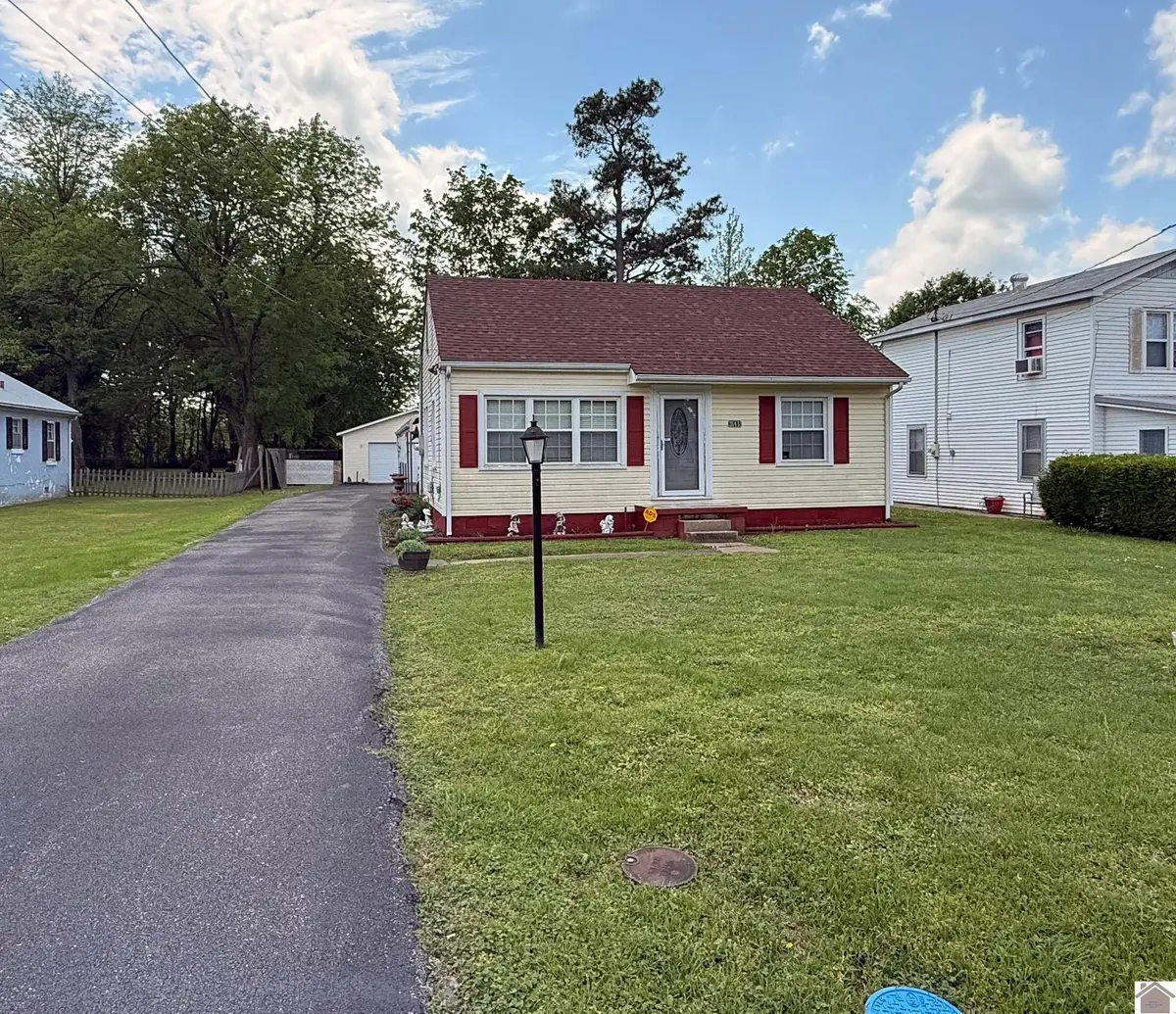
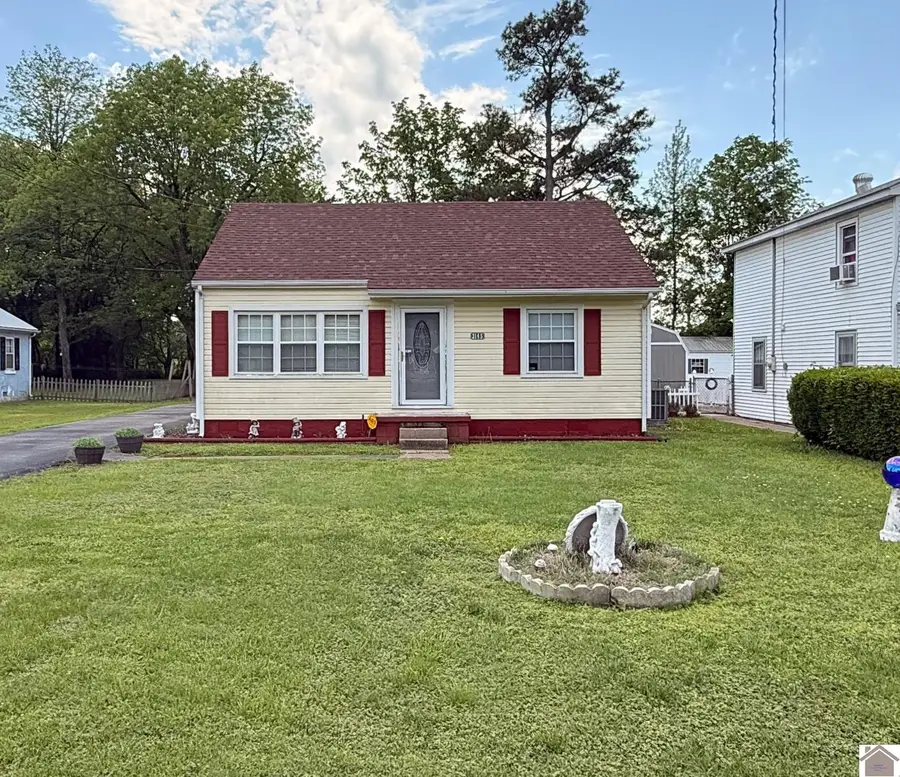

3145 Estes Lane,Paducah, KY 42003
$154,975
- 2 Beds
- 1 Baths
- 826 sq. ft.
- Single family
- Active
Listed by:amy brock
Office:keller williams experience realty paducah branch
MLS#:131677
Source:KY_WKRMLS
Price summary
- Price:$154,975
- Price per sq. ft.:$187.62
About this home
Cute, cozy & move in ready! Whether it's the updated kitchen or the 24' x 24' detached garage or perhaps the carport with covered deck for grilling, you won't want to miss this 2 bdrm, 1 bath home with tons of character & charm. Two extra rooms in attic could be refinished (stairs could be added back) for more living space or used for extra storage as is, this well kept home features a spacious living rm w/beautiful hardwood flooring, eat-in kitchen recently renovated w/cabinets & countertops galore, gas stove & microwave replaced plus new backsplash; laundry rm off of kitchen. The bathroom has been updated as well. Roof (shingles only) was replaced in 2024. Inside has recently been repainted. Step outside to enjoy the long, paved driveway that provides ample parking, detached garage w/electricity for the mechanic or wood worker. Extra storage on the side of the garage, partially fenced yard & more! REPAIRS ARE BEING DONE TO CRAWL SPACE ALONG WITH SOME GLASS REPLACED IN A FEW WINDOWS.
Contact an agent
Home facts
- Year built:1959
- Listing Id #:131677
- Added:103 day(s) ago
- Updated:July 21, 2025 at 07:44 PM
Rooms and interior
- Bedrooms:2
- Total bathrooms:1
- Full bathrooms:1
- Living area:826 sq. ft.
Heating and cooling
- Cooling:Central Air
- Heating:Forced Air, Gas Pack
Structure and exterior
- Year built:1959
- Building area:826 sq. ft.
- Lot area:0.24 Acres
Schools
- High school:McCracken Co. HS
- Middle school:Reidland Middle
- Elementary school:Reidland
Utilities
- Water:Public
- Sewer:Public/Municipality
Finances and disclosures
- Price:$154,975
- Price per sq. ft.:$187.62
New listings near 3145 Estes Lane
- New
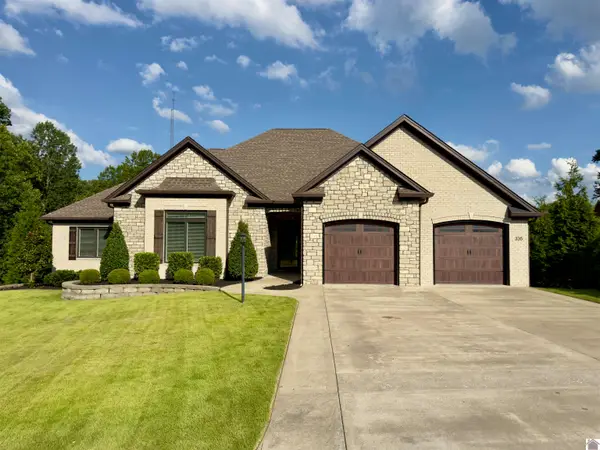 $895,000Active6 beds 5 baths4,956 sq. ft.
$895,000Active6 beds 5 baths4,956 sq. ft.335 Wildcat Trace, Paducah, KY 42003
MLS# 133315Listed by: HRE ADVISORS - New
 $82,500Active2 beds 2 baths794 sq. ft.
$82,500Active2 beds 2 baths794 sq. ft.3028 Estes, Paducah, KY 42003
MLS# 133318Listed by: BETTER HOMES & GARDENS FERN LEAF GROUP - New
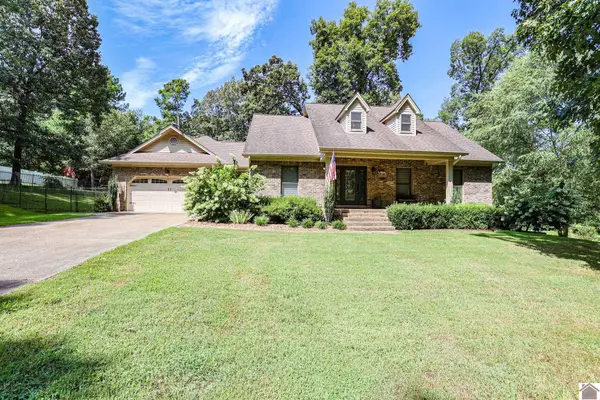 $499,900Active4 beds 3 baths2,205 sq. ft.
$499,900Active4 beds 3 baths2,205 sq. ft.4445 Old Hwy 45 South, Paducah, KY 42003
MLS# 133313Listed by: HOUSMAN PARTNERS REAL ESTATE - New
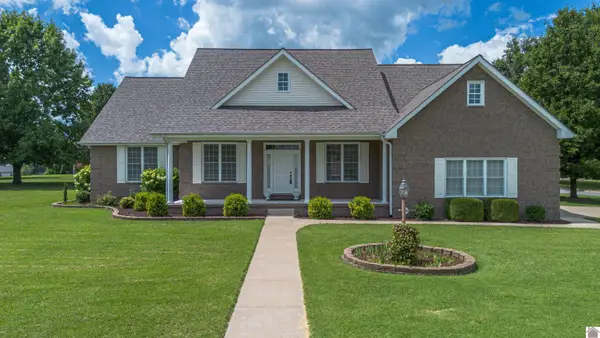 $389,900Active4 beds 3 baths2,888 sq. ft.
$389,900Active4 beds 3 baths2,888 sq. ft.200 Larkspur Lane, Paducah, KY 42003
MLS# 133303Listed by: ELITE REALTY - New
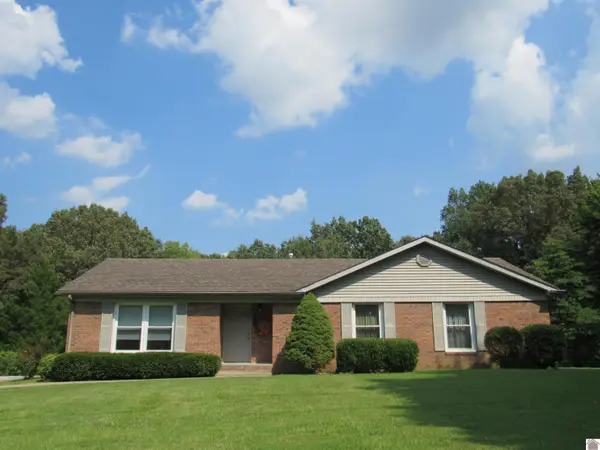 $345,000Active3 beds 3 baths2,660 sq. ft.
$345,000Active3 beds 3 baths2,660 sq. ft.240 Lansing Ave, Paducah, KY 42003
MLS# 133295Listed by: RE/MAX REALTY GROUP - New
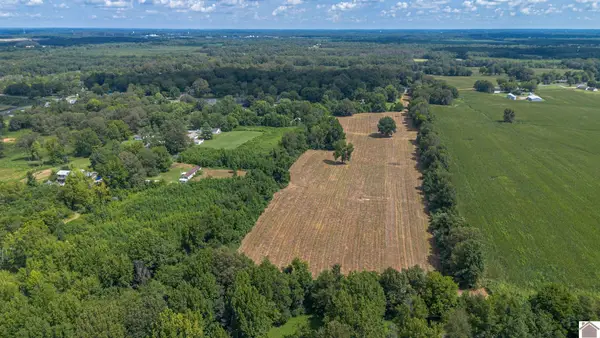 $239,900Active15.05 Acres
$239,900Active15.05 Acres6520 Cairo Rd., Paducah, KY 42001
MLS# 133296Listed by: CARTER REALTY GROUP, LLC - New
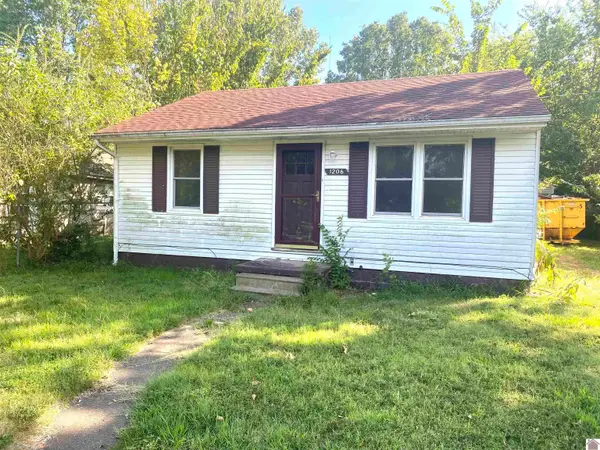 $89,900Active3 beds 1 baths1,056 sq. ft.
$89,900Active3 beds 1 baths1,056 sq. ft.1206 Markham, Paducah, KY 42001
MLS# 133293Listed by: THE KIM MUSGRAVE TEAM - New
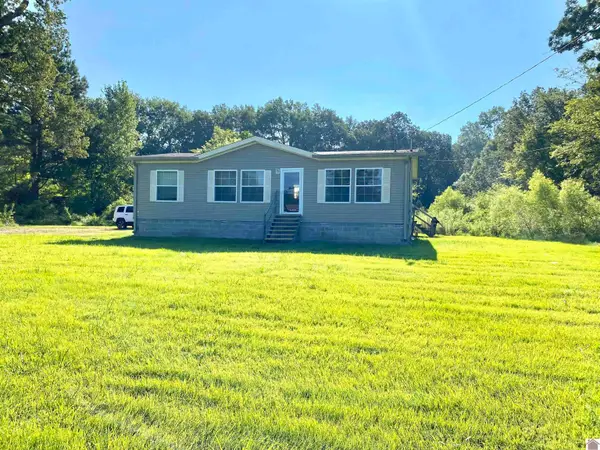 $189,900Active3 beds 2 baths1,320 sq. ft.
$189,900Active3 beds 2 baths1,320 sq. ft.2014 Husband Road, Paducah, KY 42003
MLS# 133294Listed by: THE KIM MUSGRAVE TEAM - New
 $139,000Active3 beds 2 baths1,522 sq. ft.
$139,000Active3 beds 2 baths1,522 sq. ft.2432 Madison Street, Paducah, KY 42001
MLS# 133286Listed by: EXP REALTY, LLC - New
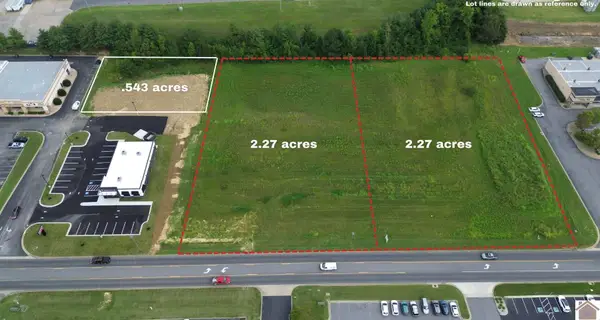 $750,000Active2.27 Acres
$750,000Active2.27 Acres4735 Village Square Dr. - 1/2, Paducah, KY 42001
MLS# 133275Listed by: ARNOLD REALTY GROUP
