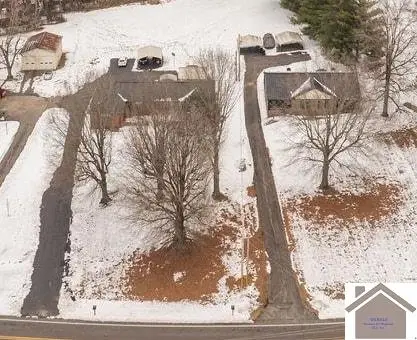Local realty services provided by:Better Homes and Gardens Real Estate Fern Leaf Group
321 N 8th Street,Paducah, KY 42001
$1,199,000
- 5 Beds
- 6 Baths
- 4,724 sq. ft.
- Single family
- Active
Listed by: maizie martin
Office: keller williams experience realty paducah branch
MLS#:132840
Source:KY_WKRMLS
Price summary
- Price:$1,199,000
- Price per sq. ft.:$253.81
About this home
A modern Victorian masterpiece destined to become part of Paducah’s story. Nestled in the heart of the historic LowerTown Arts District, this one-of-a-kind home spans 4,400+ sq?ft across three stunning levels. Thoughtfully designed with 5 bedrooms, 5.5 baths, and 7 fireplaces, it blends rich character - original stained glass, oak floors, hidden bookcase doors - with modern comforts like a chef’s kitchen, wine cellar, and private outdoor courtyard. Beyond its walls: a detached 3-bay garage with full bath and a charming 1-bed apartment perfect for guests or Airbnb. Balconies and custom details add timeless charm. Nearby you'll find Paducah’s vibrant downtown, riverfront, galleries, and local eateries, this isn’t just a place to live, it’s a place to become part of something bigger. To own this home is to own a chapter of Paducah’s creative heart. A rare chance to leave your mark on a city that treasures its history, celebrates its art, and welcomes its next story.
Contact an agent
Home facts
- Year built:1907
- Listing ID #:132840
- Added:207 day(s) ago
- Updated:February 10, 2026 at 04:34 PM
Rooms and interior
- Bedrooms:5
- Total bathrooms:6
- Full bathrooms:5
- Half bathrooms:1
- Living area:4,724 sq. ft.
Heating and cooling
- Cooling:Central Air
- Heating:Natural Gas
Structure and exterior
- Roof:Dimensional Shingle
- Year built:1907
- Building area:4,724 sq. ft.
- Lot area:0.22 Acres
Schools
- High school:Tilghman
- Middle school:Paducah Middle
- Elementary school:McNabb
Utilities
- Water:Public
- Sewer:Public/Municipality
Finances and disclosures
- Price:$1,199,000
- Price per sq. ft.:$253.81
New listings near 321 N 8th Street
- New
 $625,000Active-- beds -- baths
$625,000Active-- beds -- baths5030-5036 Benton Road, Paducah, KY 42003
MLS# 135553Listed by: KELLER WILLIAMS EXPERIENCE REALTY PADUCAH BRANCH - New
 $159,500Active3 beds 1 baths1,478 sq. ft.
$159,500Active3 beds 1 baths1,478 sq. ft.2164 Homewood Ave, Paducah, KY 42003
MLS# 135552Listed by: KELLER WILLIAMS EXPERIENCE REALTY PADUCAH BRANCH - New
 $125,000Active3 beds 3 baths1,384 sq. ft.
$125,000Active3 beds 3 baths1,384 sq. ft.121 Lakeside Dr, Paducah, KY 42003
MLS# 135547Listed by: RE/MAX REALTY GROUP - New
 $212,500Active4 beds 2 baths2,025 sq. ft.
$212,500Active4 beds 2 baths2,025 sq. ft.2543 Clay Street, Paducah, KY 42001
MLS# 135530Listed by: KELLER WILLIAMS EXPERIENCE REALTY PADUCAH BRANCH - New
 $109,900Active2 beds 1 baths952 sq. ft.
$109,900Active2 beds 1 baths952 sq. ft.733 N 26th, Paducah, KY 42001
MLS# 135524Listed by: BETTER HOMES & GARDENS FERN LEAF GROUP - New
 $34,900Active3 beds 1 baths980 sq. ft.
$34,900Active3 beds 1 baths980 sq. ft.3712 Clarks River Rd, Paducah, KY 42003
MLS# 135519Listed by: EXP REALTY, LLC - New
 $79,900Active4 beds 1 baths1,152 sq. ft.
$79,900Active4 beds 1 baths1,152 sq. ft.2801 Cornell Street, Paducah, KY 42003
MLS# 135505Listed by: HOUSMAN PARTNERS REAL ESTATE - New
 $375,000Active-- beds -- baths
$375,000Active-- beds -- baths1260 Allen Ln., Paducah, KY 42001
MLS# 135499Listed by: CARTER REALTY GROUP, LLC - New
 $75,000Active2 beds 1 baths888 sq. ft.
$75,000Active2 beds 1 baths888 sq. ft.3017 Georgia St., Paducah, KY 42003
MLS# 135500Listed by: CARTER REALTY GROUP, LLC - New
 $125,000Active3 beds 1 baths816 sq. ft.
$125,000Active3 beds 1 baths816 sq. ft.2827 Alabama St., Paducah, KY 42003
MLS# 135501Listed by: CARTER REALTY GROUP, LLC

