3311 Alpha Dr, Paducah, KY 42003
Local realty services provided by:Better Homes and Gardens Real Estate Fern Leaf Group
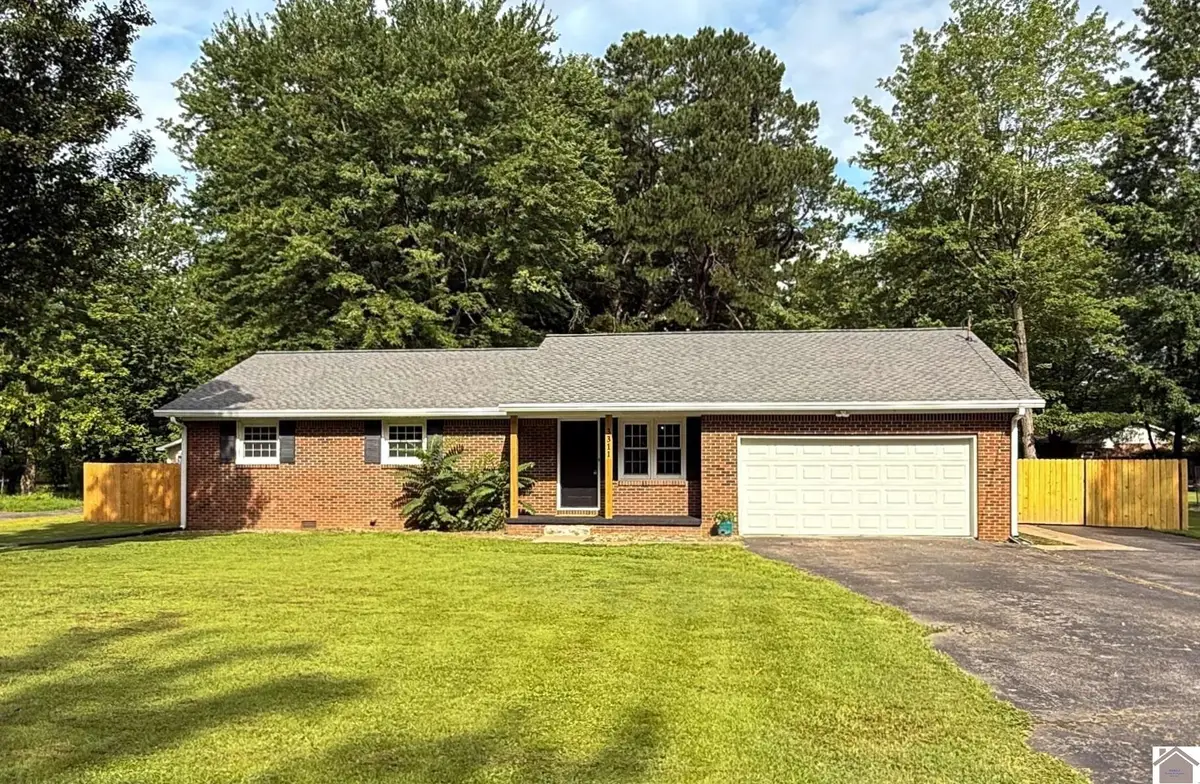
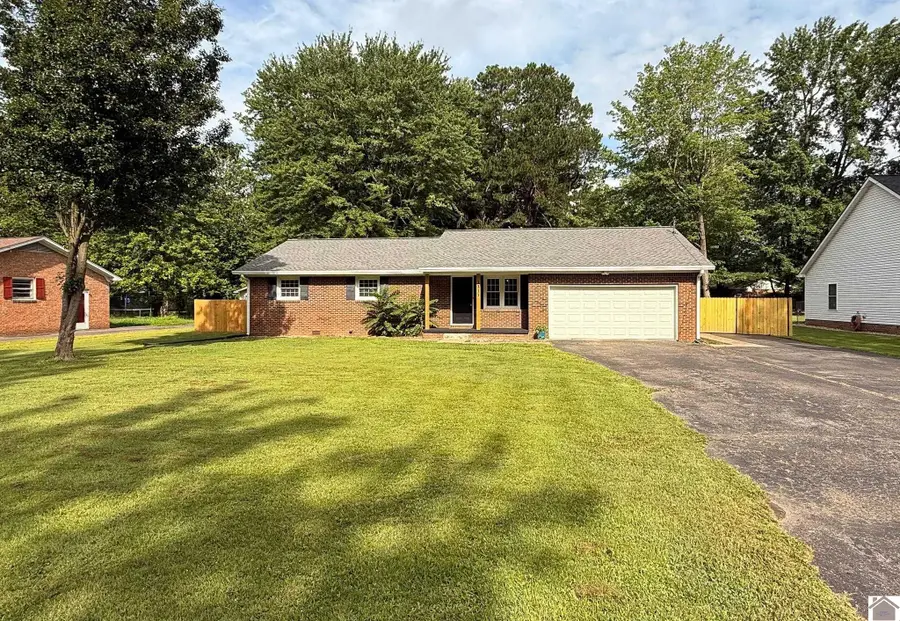
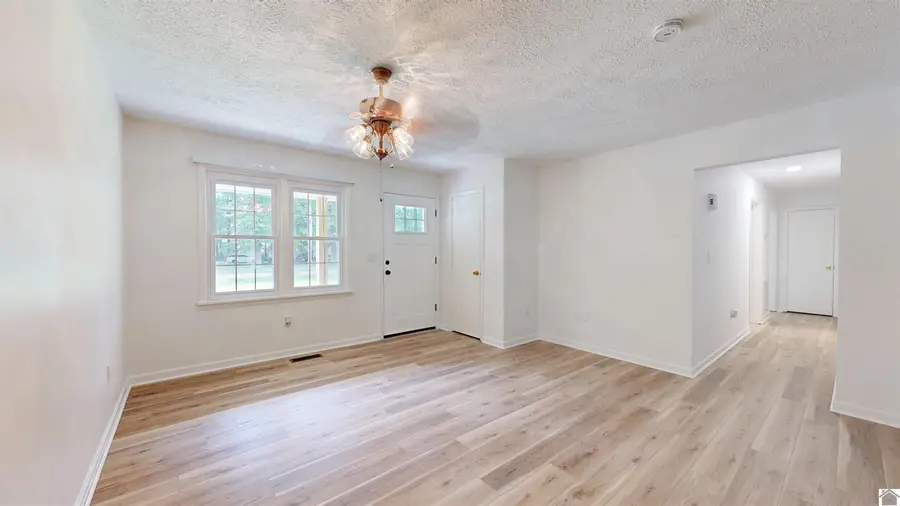
3311 Alpha Dr,Paducah, KY 42003
$229,500
- 3 Beds
- 2 Baths
- 1,651 sq. ft.
- Single family
- Active
Listed by:amy brock
Office:keller williams experience realty paducah branch
MLS#:132738
Source:KY_WKRMLS
Price summary
- Price:$229,500
- Price per sq. ft.:$139.01
About this home
Newly updated & situated on .40 of an acre, this 3 bdrm, 1.5 bath, ranch-style home has a 2-car attached garage PLUS a 2-car detached garage/shop. This home offers 2 living spaces - family rm w/beautiful wood vaulted ceiling, a formal living rm & breakfast bar off kitchen that leads into dining rm. New scratch & waterproof flooring installed (LVP) throughout much of the home, half bath/laundry redone, new electrical panel & tankless water heater. New shingles replaced on the home which also include the attached covered side porch (much of the decking replaced along w/some rafters). Brand new gutters w/gutter guards & crawlspace has been overhauled w/French drain, half/hybrid encapsulation, structural repairs, sump pump, & dehumidifier. Home has been fully repainted & closet system added in primary bdrm. Step outside to new exterior front door, new front porch columns w/gutters added for proper drainage, a fully fenced backyard (w/partial privacy fence & wire fencing) & so much more!
Contact an agent
Home facts
- Year built:1971
- Listing Id #:132738
- Added:34 day(s) ago
- Updated:July 28, 2025 at 03:15 PM
Rooms and interior
- Bedrooms:3
- Total bathrooms:2
- Full bathrooms:1
- Half bathrooms:1
- Living area:1,651 sq. ft.
Heating and cooling
- Cooling:Central Air
- Heating:Forced Air, Gas Pack, Natural Gas, Wall Heater
Structure and exterior
- Roof:Dimensional Shingle
- Year built:1971
- Building area:1,651 sq. ft.
- Lot area:0.4 Acres
Schools
- High school:McCracken Co. HS
- Middle school:Reidland Middle
- Elementary school:Reidland
Utilities
- Water:Public
- Sewer:Public/Municipality
Finances and disclosures
- Price:$229,500
- Price per sq. ft.:$139.01
New listings near 3311 Alpha Dr
- New
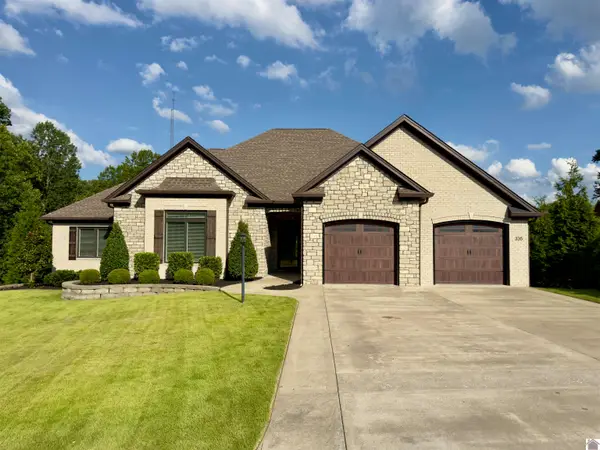 $895,000Active6 beds 5 baths4,956 sq. ft.
$895,000Active6 beds 5 baths4,956 sq. ft.335 Wildcat Trace, Paducah, KY 42003
MLS# 133315Listed by: HRE ADVISORS - New
 $82,500Active2 beds 2 baths794 sq. ft.
$82,500Active2 beds 2 baths794 sq. ft.3028 Estes, Paducah, KY 42003
MLS# 133318Listed by: BETTER HOMES & GARDENS FERN LEAF GROUP - New
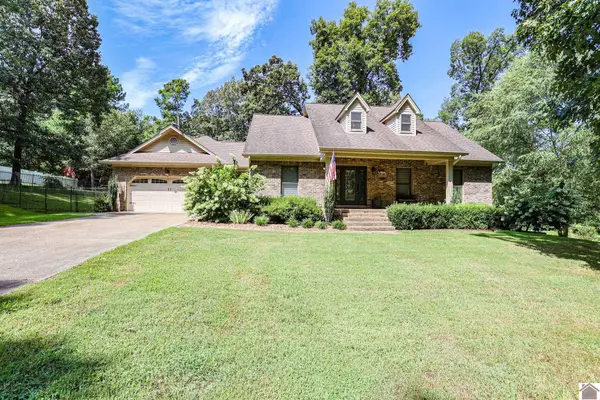 $499,900Active4 beds 3 baths2,205 sq. ft.
$499,900Active4 beds 3 baths2,205 sq. ft.4445 Old Hwy 45 South, Paducah, KY 42003
MLS# 133313Listed by: HOUSMAN PARTNERS REAL ESTATE - New
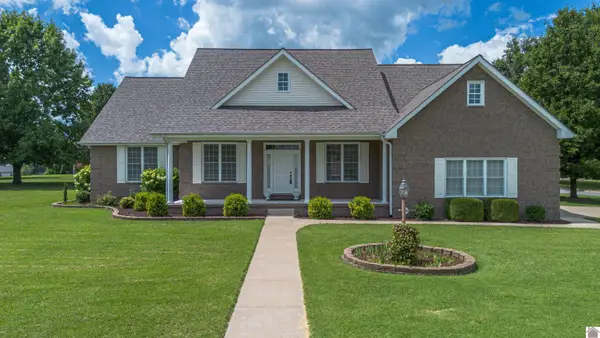 $389,900Active4 beds 3 baths2,888 sq. ft.
$389,900Active4 beds 3 baths2,888 sq. ft.200 Larkspur Lane, Paducah, KY 42003
MLS# 133303Listed by: ELITE REALTY - New
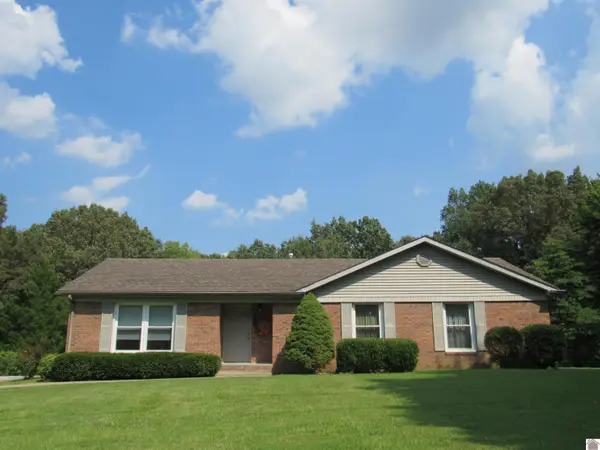 $345,000Active3 beds 3 baths2,660 sq. ft.
$345,000Active3 beds 3 baths2,660 sq. ft.240 Lansing Ave, Paducah, KY 42003
MLS# 133295Listed by: RE/MAX REALTY GROUP - New
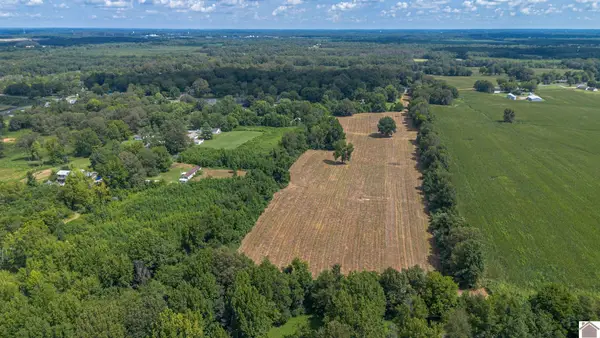 $239,900Active15.05 Acres
$239,900Active15.05 Acres6520 Cairo Rd., Paducah, KY 42001
MLS# 133296Listed by: CARTER REALTY GROUP, LLC - New
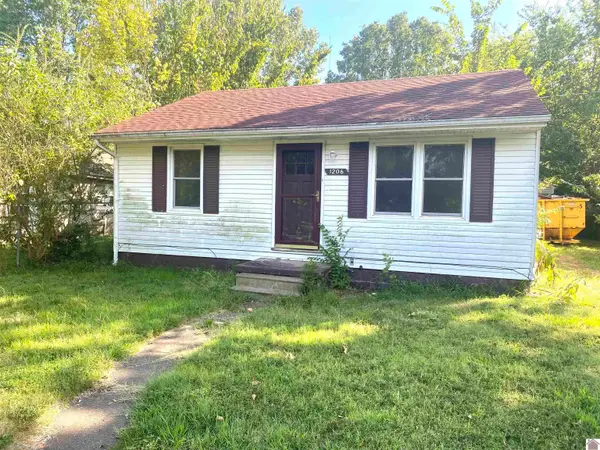 $89,900Active3 beds 1 baths1,056 sq. ft.
$89,900Active3 beds 1 baths1,056 sq. ft.1206 Markham, Paducah, KY 42001
MLS# 133293Listed by: THE KIM MUSGRAVE TEAM - New
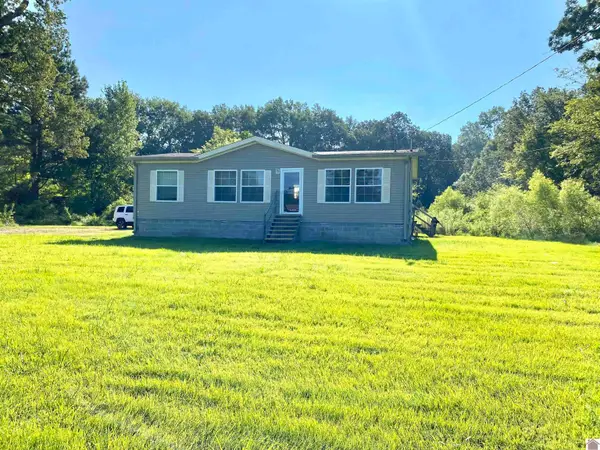 $189,900Active3 beds 2 baths1,320 sq. ft.
$189,900Active3 beds 2 baths1,320 sq. ft.2014 Husband Road, Paducah, KY 42003
MLS# 133294Listed by: THE KIM MUSGRAVE TEAM - New
 $139,000Active3 beds 2 baths1,522 sq. ft.
$139,000Active3 beds 2 baths1,522 sq. ft.2432 Madison Street, Paducah, KY 42001
MLS# 133286Listed by: EXP REALTY, LLC - New
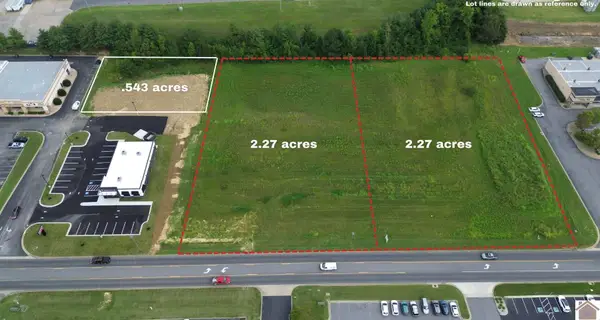 $750,000Active2.27 Acres
$750,000Active2.27 Acres4735 Village Square Dr. - 1/2, Paducah, KY 42001
MLS# 133275Listed by: ARNOLD REALTY GROUP
