4360 Maywood Dr, Paducah, KY 42001
Local realty services provided by:Better Homes and Gardens Real Estate Fern Leaf Group
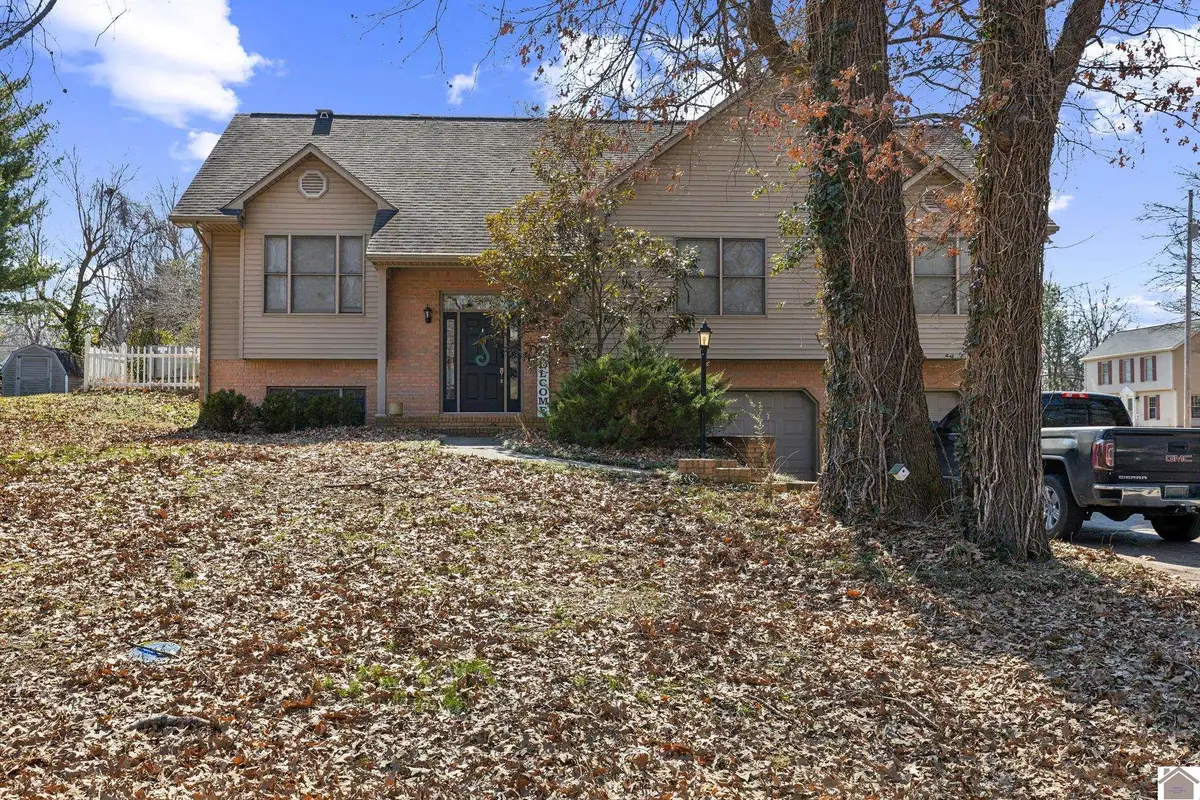

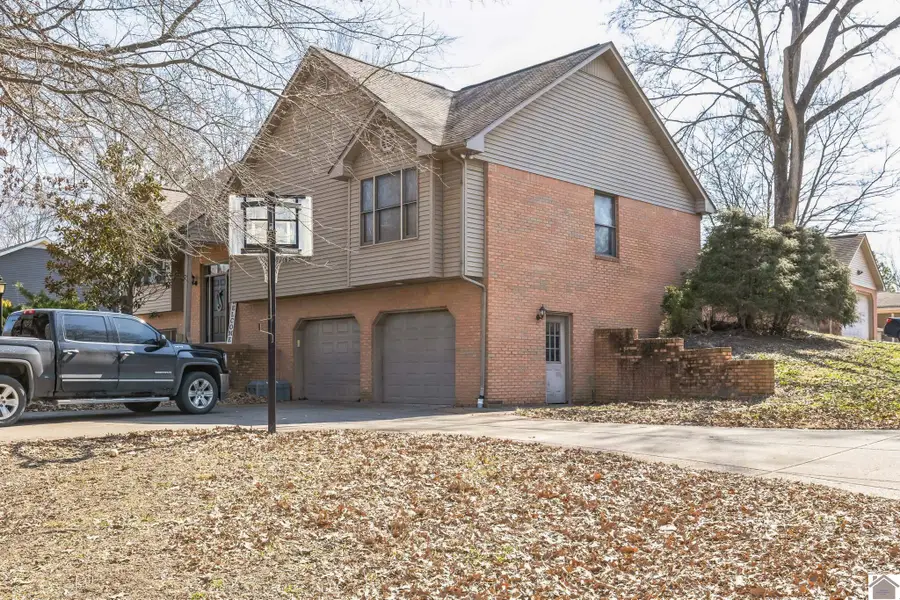
4360 Maywood Dr,Paducah, KY 42001
$255,900
- 3 Beds
- 3 Baths
- 2,498 sq. ft.
- Single family
- Active
Listed by:vyacheslav furs
Office:btl llc. 85w real estate
MLS#:132010
Source:KY_WKRMLS
Price summary
- Price:$255,900
- Price per sq. ft.:$102.44
About this home
4360 Maywood Drive is a spacious brick raised ranch on a .4-acre corner lot with mature trees and a stunning magnolia tree. Inside, enjoy 2,436 sq ft of living space with hardwood floors, vaulted ceilings in the living room, and a cozy fireplace. The kitchen features white cabinetry, black stainless steel appliances, a peninsula with bar seating, and a stylish tile backsplash. With 3 bedrooms and 3 bathrooms, including a primary suite with ample cabinet storage, this home offers comfort and functionality. The finished walkout lower level has LVP flooring and built-in cabinetry—ideal for a rec room or additional living space. Step outside to a large wood deck perfect for entertaining. Exterior features include a two-car attached garage, a two-car detached garage, an exposed aggregate walkway, and plentiful parking. Paducah offers rich cultural history, local shops, dining, and beautiful parks like Noble, Lakeside, and Riverfront Park.
Contact an agent
Home facts
- Year built:1992
- Listing Id #:132010
- Added:82 day(s) ago
- Updated:August 01, 2025 at 08:48 PM
Rooms and interior
- Bedrooms:3
- Total bathrooms:3
- Full bathrooms:3
- Living area:2,498 sq. ft.
Heating and cooling
- Cooling:Central Air
- Heating:Natural Gas
Structure and exterior
- Roof:Composition Shingle
- Year built:1992
- Building area:2,498 sq. ft.
- Lot area:0.47 Acres
Schools
- High school:McCracken Co. HS
- Middle school:Lone Oak Middle
- Elementary school:Lone Oak
Utilities
- Water:Public
- Sewer:Public/Municipality
Finances and disclosures
- Price:$255,900
- Price per sq. ft.:$102.44
New listings near 4360 Maywood Dr
- New
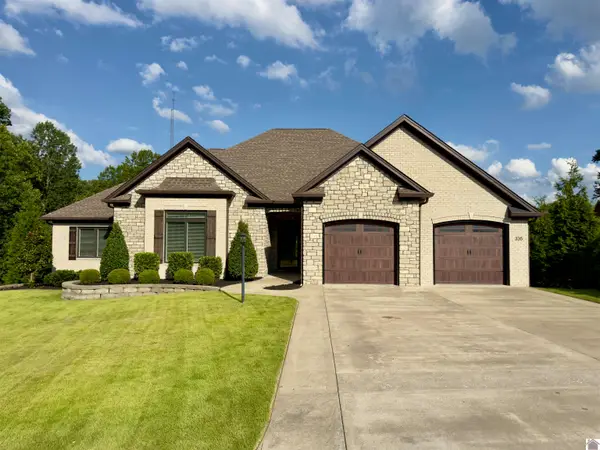 $895,000Active6 beds 5 baths4,956 sq. ft.
$895,000Active6 beds 5 baths4,956 sq. ft.335 Wildcat Trace, Paducah, KY 42003
MLS# 133315Listed by: HRE ADVISORS - New
 $82,500Active2 beds 2 baths794 sq. ft.
$82,500Active2 beds 2 baths794 sq. ft.3028 Estes, Paducah, KY 42003
MLS# 133318Listed by: BETTER HOMES & GARDENS FERN LEAF GROUP - New
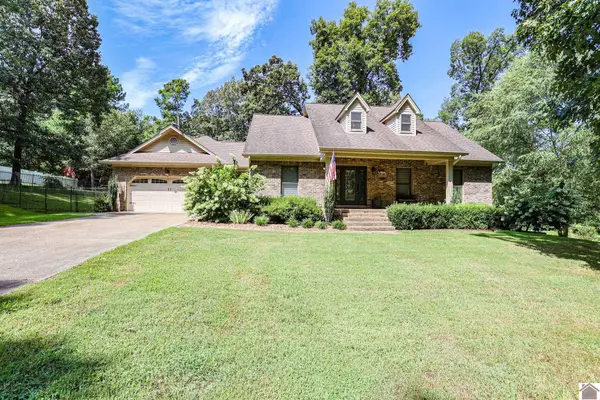 $499,900Active4 beds 3 baths2,205 sq. ft.
$499,900Active4 beds 3 baths2,205 sq. ft.4445 Old Hwy 45 South, Paducah, KY 42003
MLS# 133313Listed by: HOUSMAN PARTNERS REAL ESTATE - New
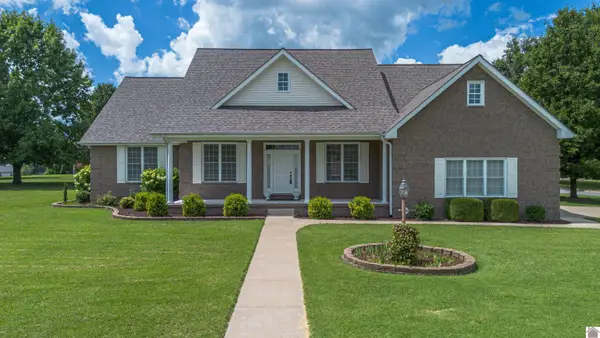 $389,900Active4 beds 3 baths2,888 sq. ft.
$389,900Active4 beds 3 baths2,888 sq. ft.200 Larkspur Lane, Paducah, KY 42003
MLS# 133303Listed by: ELITE REALTY - New
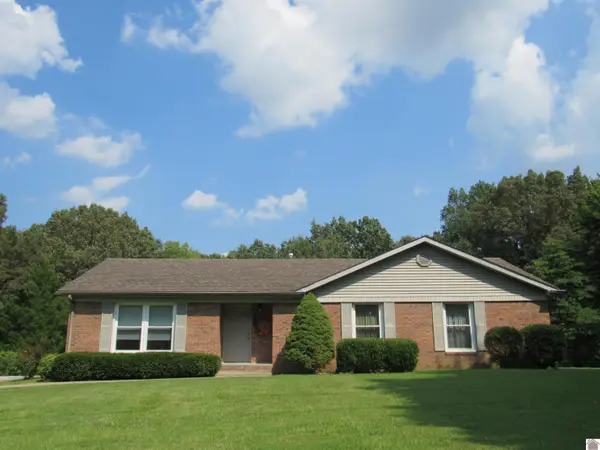 $345,000Active3 beds 3 baths2,660 sq. ft.
$345,000Active3 beds 3 baths2,660 sq. ft.240 Lansing Ave, Paducah, KY 42003
MLS# 133295Listed by: RE/MAX REALTY GROUP - New
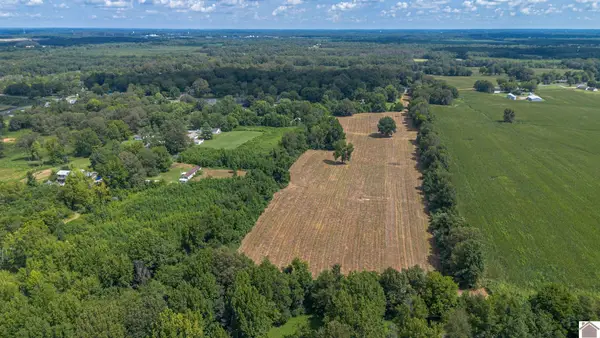 $239,900Active15.05 Acres
$239,900Active15.05 Acres6520 Cairo Rd., Paducah, KY 42001
MLS# 133296Listed by: CARTER REALTY GROUP, LLC - New
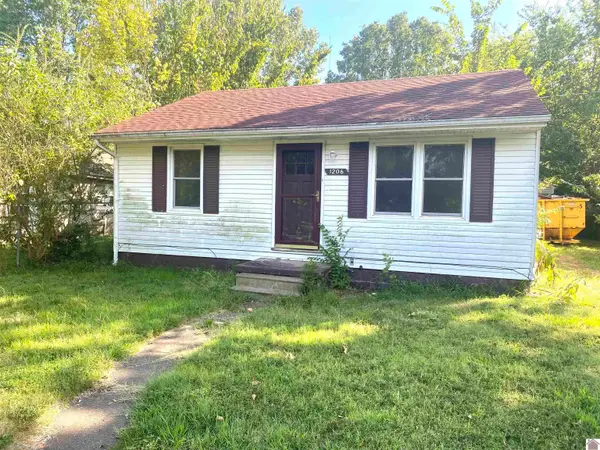 $89,900Active3 beds 1 baths1,056 sq. ft.
$89,900Active3 beds 1 baths1,056 sq. ft.1206 Markham, Paducah, KY 42001
MLS# 133293Listed by: THE KIM MUSGRAVE TEAM - New
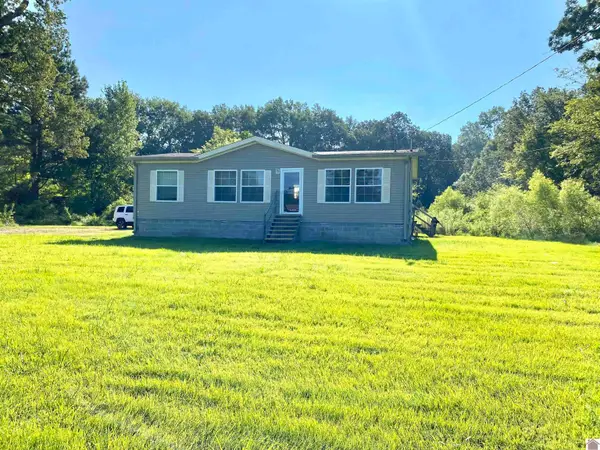 $189,900Active3 beds 2 baths1,320 sq. ft.
$189,900Active3 beds 2 baths1,320 sq. ft.2014 Husband Road, Paducah, KY 42003
MLS# 133294Listed by: THE KIM MUSGRAVE TEAM - New
 $139,000Active3 beds 2 baths1,522 sq. ft.
$139,000Active3 beds 2 baths1,522 sq. ft.2432 Madison Street, Paducah, KY 42001
MLS# 133286Listed by: EXP REALTY, LLC - New
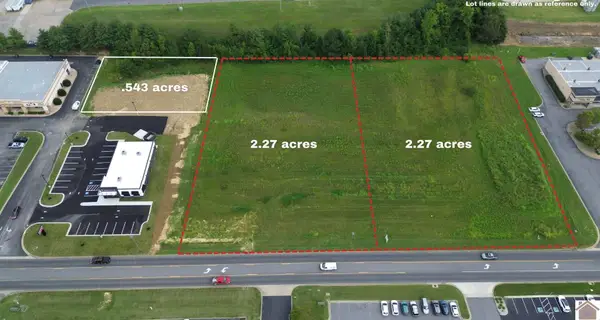 $750,000Active2.27 Acres
$750,000Active2.27 Acres4735 Village Square Dr. - 1/2, Paducah, KY 42001
MLS# 133275Listed by: ARNOLD REALTY GROUP
