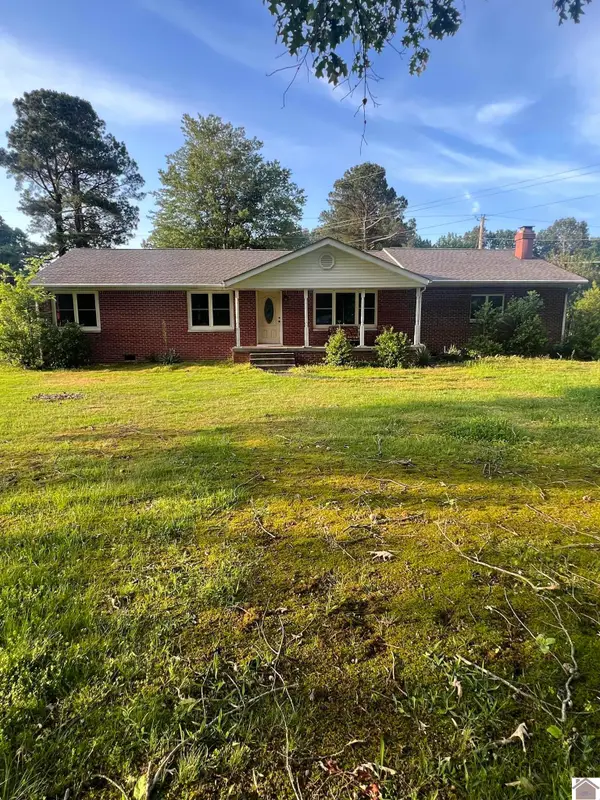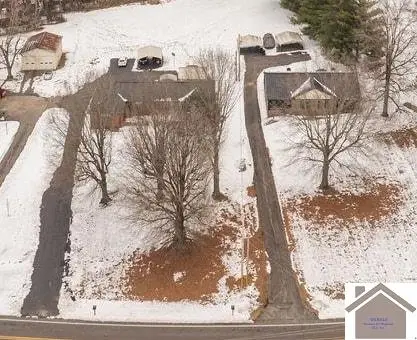44 Martin Circle, Paducah, KY 42001
Local realty services provided by:Better Homes and Gardens Real Estate Fern Leaf Group
44 Martin Circle,Paducah, KY 42001
$429,000
- 4 Beds
- 3 Baths
- 3,456 sq. ft.
- Single family
- Active
Listed by: autumn vaught
Office: exit realty key group
MLS#:134469
Source:KY_WKRMLS
Price summary
- Price:$429,000
- Price per sq. ft.:$124.13
About this home
Welcome to 44 Martin Circle, where timeless character meets thoughtful updates in Jonquilawn Subdivision! This spacious 4 bedroom, 2.5 bathroom home offers 3,456 sq ft of elegant and comfortable living space. Step inside to be greeted by stunning hardwood flooring, abundant natural lighting, and a flowing layout that highlights this home's inviting charm. The dining room features a wood-burning fireplace, creating the perfect, cozy space for all gatherings. From the dining room, you'll discover a spacious kitchen boasting all new appliances and granite countertops! Upstairs, you'll find 4 spacious bedrooms with 2 full bathrooms, giving everyone the comfortable space they need. The fully finished basement adds versatile living space with an additional room. Step onto the peaceful screened in porch from the living room to overlook the fenced-in backyard, which includes a deck and wired 16 x 20 shed. With it's exceptional details and serene setting, this property won't last long!
Contact an agent
Home facts
- Year built:1966
- Listing ID #:134469
- Added:106 day(s) ago
- Updated:February 10, 2026 at 04:34 PM
Rooms and interior
- Bedrooms:4
- Total bathrooms:3
- Full bathrooms:2
- Half bathrooms:1
- Living area:3,456 sq. ft.
Heating and cooling
- Cooling:Central Air
- Heating:Natural Gas
Structure and exterior
- Roof:Composition Shingle
- Year built:1966
- Building area:3,456 sq. ft.
- Lot area:0.38 Acres
Schools
- High school:McCracken Co. HS
- Middle school:Lone Oak Middle
- Elementary school:Lone Oak
Utilities
- Water:Public
- Sewer:Septic
Finances and disclosures
- Price:$429,000
- Price per sq. ft.:$124.13
New listings near 44 Martin Circle
- New
 $239,000Active5.5 Acres
$239,000Active5.5 Acres1560 Meacham Lane, Paducah, KY 42003
MLS# 135564Listed by: ARNOLD REALTY GROUP - New
 $65,000Active2 beds 1 baths982 sq. ft.
$65,000Active2 beds 1 baths982 sq. ft.1415 Harrison Street, Paducah, KY 42001
MLS# 135565Listed by: KELLER WILLIAMS EXPERIENCE REALTY PADUCAH BRANCH - New
 $167,000Active3 beds 2 baths1,768 sq. ft.
$167,000Active3 beds 2 baths1,768 sq. ft.2200 Homewood Dr, Paducah, KY 42003
MLS# 135556Listed by: RE/MAX REALTY GROUP - New
 $625,000Active-- beds -- baths
$625,000Active-- beds -- baths5030-5036 Benton Road, Paducah, KY 42003
MLS# 135553Listed by: KELLER WILLIAMS EXPERIENCE REALTY PADUCAH BRANCH - New
 $159,500Active3 beds 1 baths1,478 sq. ft.
$159,500Active3 beds 1 baths1,478 sq. ft.2164 Homewood Ave, Paducah, KY 42003
MLS# 135552Listed by: KELLER WILLIAMS EXPERIENCE REALTY PADUCAH BRANCH - New
 $125,000Active3 beds 2 baths1,384 sq. ft.
$125,000Active3 beds 2 baths1,384 sq. ft.121 Lakeside Dr, Paducah, KY 42003
MLS# 135547Listed by: RE/MAX REALTY GROUP - New
 $212,500Active4 beds 2 baths2,025 sq. ft.
$212,500Active4 beds 2 baths2,025 sq. ft.2543 Clay Street, Paducah, KY 42001
MLS# 135530Listed by: KELLER WILLIAMS EXPERIENCE REALTY PADUCAH BRANCH - New
 $109,900Active2 beds 1 baths952 sq. ft.
$109,900Active2 beds 1 baths952 sq. ft.733 N 26th, Paducah, KY 42001
MLS# 135524Listed by: BETTER HOMES & GARDENS FERN LEAF GROUP - New
 $34,900Active3 beds 1 baths980 sq. ft.
$34,900Active3 beds 1 baths980 sq. ft.3712 Clarks River Rd, Paducah, KY 42003
MLS# 135519Listed by: EXP REALTY, LLC - New
 $79,900Active4 beds 1 baths1,152 sq. ft.
$79,900Active4 beds 1 baths1,152 sq. ft.2801 Cornell Street, Paducah, KY 42003
MLS# 135505Listed by: HOUSMAN PARTNERS REAL ESTATE

