4825 Jeffrey Lane, Paducah, KY 42001
Local realty services provided by:Better Homes and Gardens Real Estate Fern Leaf Group
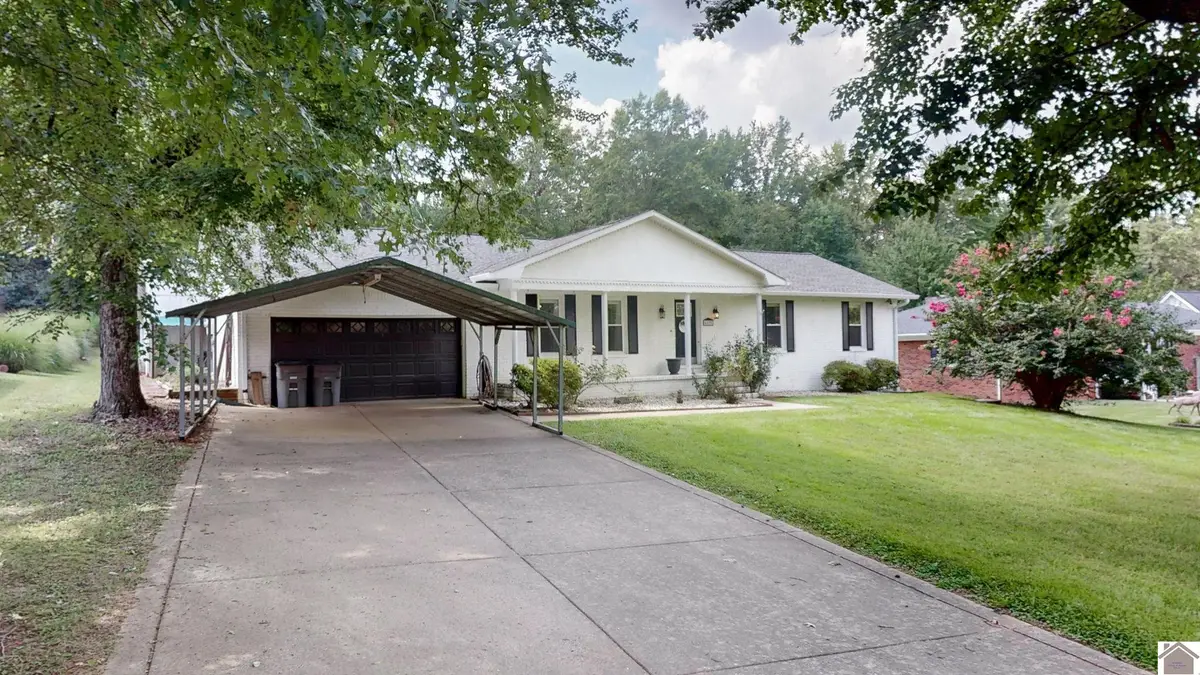
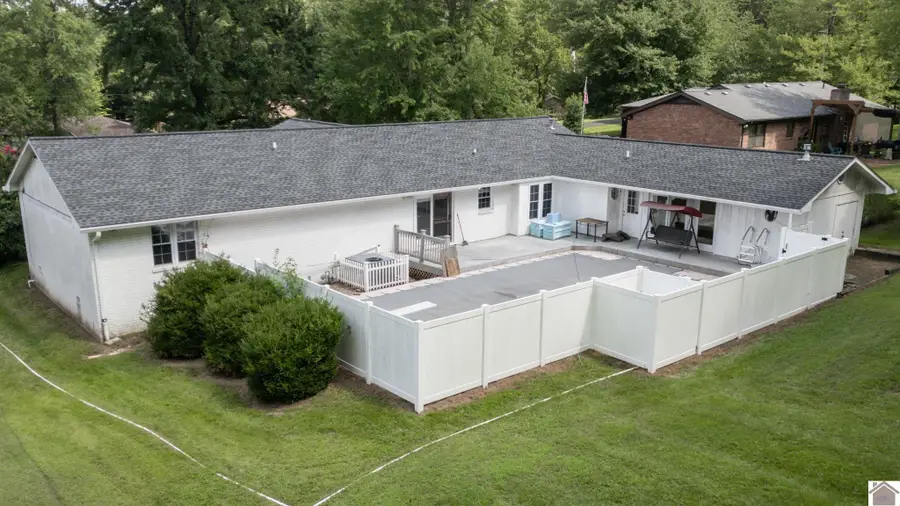
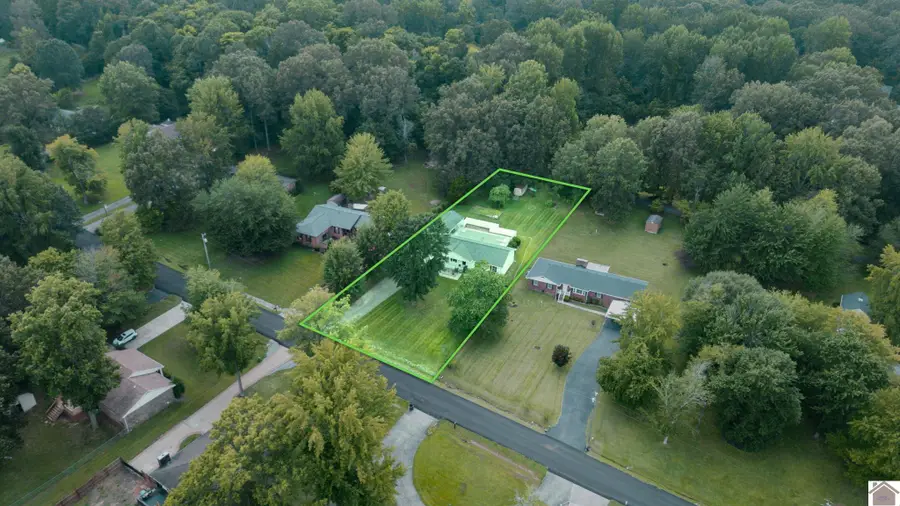
4825 Jeffrey Lane,Paducah, KY 42001
$260,000
- 4 Beds
- 3 Baths
- 2,185 sq. ft.
- Single family
- Active
Listed by:kimberly myers
Office:keller williams experience realty
MLS#:133217
Source:KY_WKRMLS
Price summary
- Price:$260,000
- Price per sq. ft.:$118.99
About this home
Welcome to 4825 Jeffery Lane! This charming 4 bedroom home offers the perfect blend of indoor elegance and outdoor enjoyment. Nestled on a spacious lot with rock landscaping and a generous front yard, you'll love the curb appeal and the inviting covered front porch. A two-car garage plus carport ensures ample parking and storage. Inside, discover a formal dining room, a cozy living room anchored by a fireplace, and a beautifully appointed kitchen featuring rich cabinetry and stainless steel appliances. The primary suite includes its own bath and closet, while two additional bedrooms offer flexibility for guests or family. A large wet room/mudroom adds functionality, and the fourth bedroom doubles perfectly as a sunroom or home office. Out back, enjoy summer days by the in-ground pool, host gatherings in the expansive yard, or cultivate your dream garden. The outbuilding provides extra storage or workshop potential. This home is ready to welcome you with space, style, and versatility.
Contact an agent
Home facts
- Year built:1979
- Listing Id #:133217
- Added:5 day(s) ago
- Updated:August 09, 2025 at 05:57 AM
Rooms and interior
- Bedrooms:4
- Total bathrooms:3
- Full bathrooms:3
- Living area:2,185 sq. ft.
Heating and cooling
- Cooling:Central Air
- Heating:Natural Gas
Structure and exterior
- Year built:1979
- Building area:2,185 sq. ft.
- Lot area:0.63 Acres
Schools
- High school:McCracken Co. HS
- Middle school:Lone Oak Middle
- Elementary school:Lone Oak
Utilities
- Water:Public
- Sewer:Septic
Finances and disclosures
- Price:$260,000
- Price per sq. ft.:$118.99
New listings near 4825 Jeffrey Lane
- New
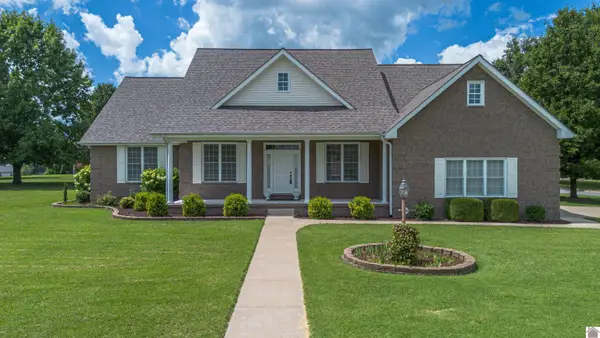 $389,900Active4 beds 3 baths2,888 sq. ft.
$389,900Active4 beds 3 baths2,888 sq. ft.200 Larkspur Lane, Paducah, KY 42003
MLS# 133303Listed by: ELITE REALTY - New
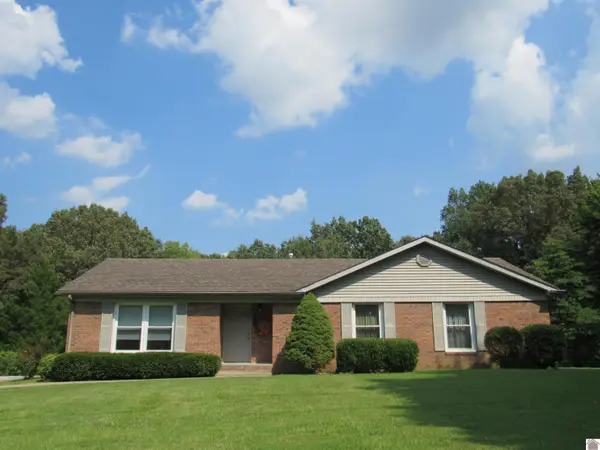 $345,000Active3 beds 3 baths2,660 sq. ft.
$345,000Active3 beds 3 baths2,660 sq. ft.240 Lansing Ave, Paducah, KY 42003
MLS# 133295Listed by: RE/MAX REALTY GROUP - New
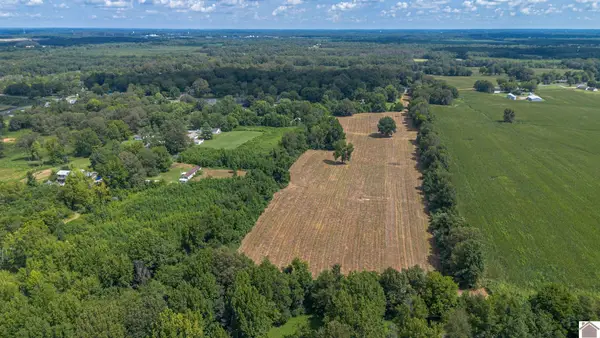 $239,900Active15.05 Acres
$239,900Active15.05 Acres6520 Cairo Rd., Paducah, KY 42001
MLS# 133296Listed by: CARTER REALTY GROUP, LLC - New
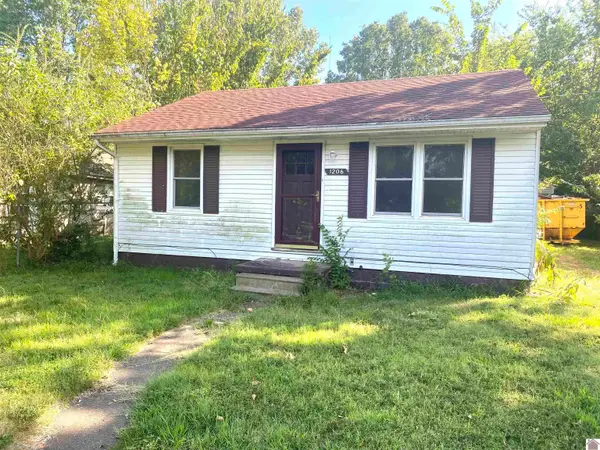 $89,900Active3 beds 1 baths1,056 sq. ft.
$89,900Active3 beds 1 baths1,056 sq. ft.1206 Markham, Paducah, KY 42001
MLS# 133293Listed by: THE KIM MUSGRAVE TEAM - New
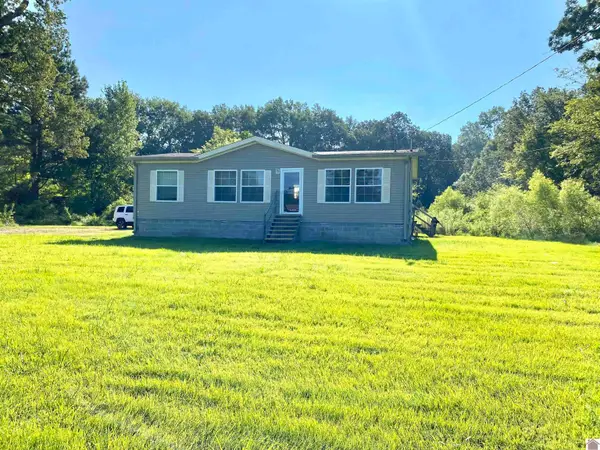 $189,900Active3 beds 2 baths1,320 sq. ft.
$189,900Active3 beds 2 baths1,320 sq. ft.2014 Husband Road, Paducah, KY 42003
MLS# 133294Listed by: THE KIM MUSGRAVE TEAM - New
 $139,000Active3 beds 2 baths1,522 sq. ft.
$139,000Active3 beds 2 baths1,522 sq. ft.2432 Madison Street, Paducah, KY 42001
MLS# 133286Listed by: EXP REALTY, LLC - New
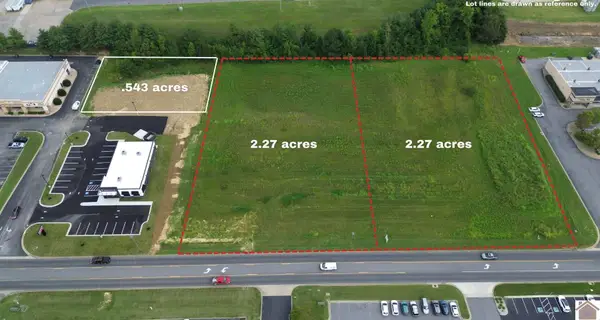 $750,000Active2.27 Acres
$750,000Active2.27 Acres4735 Village Square Dr. - 1/2, Paducah, KY 42001
MLS# 133275Listed by: ARNOLD REALTY GROUP - New
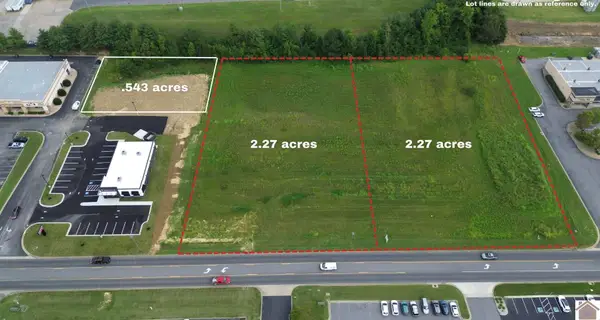 $750,000Active2.27 Acres
$750,000Active2.27 Acres4735 Village Square Dr., Paducah, KY 42001
MLS# 133273Listed by: ARNOLD REALTY GROUP - New
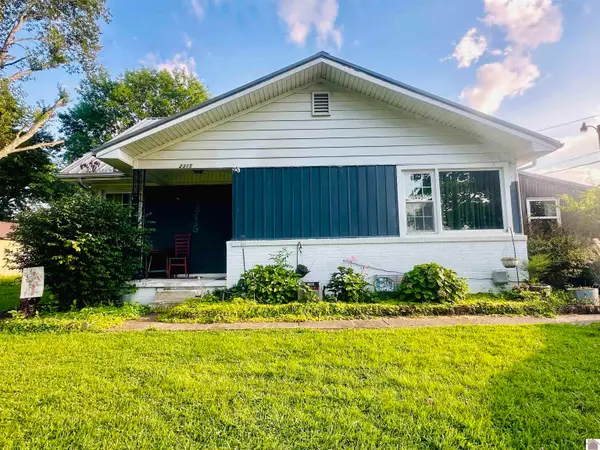 $185,000Active4 beds 2 baths1,634 sq. ft.
$185,000Active4 beds 2 baths1,634 sq. ft.2315 Hovekamp Rd, Paducah, KY 42003
MLS# 133265Listed by: C21 SERVICE REALTY 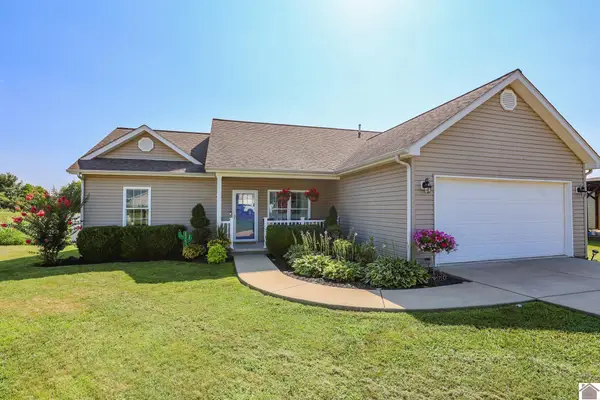 $229,900Pending3 beds 2 baths1,400 sq. ft.
$229,900Pending3 beds 2 baths1,400 sq. ft.160 Keeneland Court, Paducah, KY 42001
MLS# 133261Listed by: HOUSMAN PARTNERS REAL ESTATE
