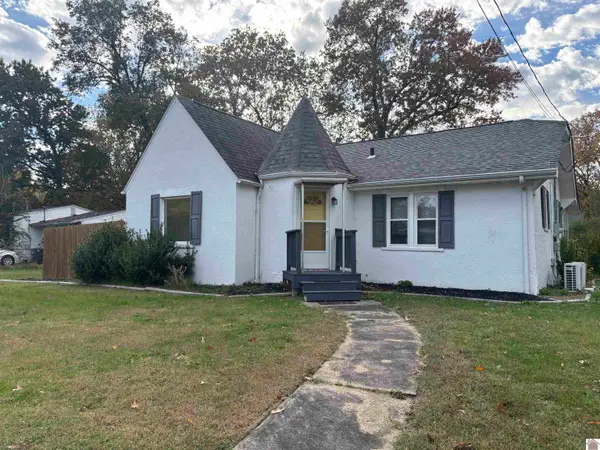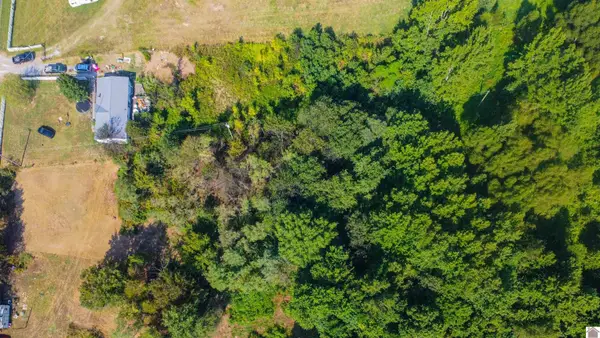501 Harahan Blvd., Paducah, KY 42001
Local realty services provided by:Better Homes and Gardens Real Estate Fern Leaf Group
501 Harahan Blvd.,Paducah, KY 42001
$244,000
- 4 Beds
- 3 Baths
- 1,609 sq. ft.
- Single family
- Active
Listed by: leslie haywood-moore, timothy moore
Office: moore real estate company paducah
MLS#:133855
Source:KY_WKRMLS
Price summary
- Price:$244,000
- Price per sq. ft.:$151.65
About this home
Built a little over two years ago, this Fountain Avenue gem offers the character of a beloved historic neighborhood paired with the confidence of newer construction and low-maintenance living. Inside, soaring 10-foot ceilings & a gallery-style layout create a light-filled, airy feel throughout. Luxury vinyl plank flooring blends durability with style, while the sleek kitchen—complete with quality finishes, generous workspace and updated appliances including a Frigidaire gas range—sets the stage for both everyday living and effortless entertaining. A thoughtful 4-bedroom, 2.5-bath design includes a main floor primary suite and convenient downstairs guest half bath, delivering flexibility for today’s lifestyle. Outdoors, a spacious fenced yard combines easy care with room to gather, garden, or simply relax. Don't miss the Creative Nook nestled under the stairs for play or extra convenient storage! Ready for move in and set on a corner lot in a fabulous midtown Paducah location.
Contact an agent
Home facts
- Year built:2023
- Listing ID #:133855
- Added:58 day(s) ago
- Updated:November 15, 2025 at 06:13 PM
Rooms and interior
- Bedrooms:4
- Total bathrooms:3
- Full bathrooms:2
- Half bathrooms:1
- Living area:1,609 sq. ft.
Heating and cooling
- Cooling:Central Air
- Heating:Forced Air, Natural Gas
Structure and exterior
- Roof:Composition Shingle
- Year built:2023
- Building area:1,609 sq. ft.
- Lot area:0.24 Acres
Schools
- High school:Tilghman
- Middle school:Paducah Middle
- Elementary school:McNabb
Utilities
- Water:Public
- Sewer:Public/Municipality
Finances and disclosures
- Price:$244,000
- Price per sq. ft.:$151.65
New listings near 501 Harahan Blvd.
- New
 $134,900Active1 beds 1 baths847 sq. ft.
$134,900Active1 beds 1 baths847 sq. ft.1286 Allen Lane, Paducah, KY 42001
MLS# 134707Listed by: THE JETER GROUP - New
 $229,900Active1.87 Acres
$229,900Active1.87 Acres2261 Stonehaven Lane, Paducah, KY 42001
MLS# 134703Listed by: CARTER REALTY GROUP, LLC - New
 $119,900Active3 beds 1 baths1,350 sq. ft.
$119,900Active3 beds 1 baths1,350 sq. ft.2018 S 29th Street, Paducah, KY 42003
MLS# 134697Listed by: KELLER WILLIAMS EXPERIENCE REALTY PADUCAH BRANCH - Open Sat, 10am to 12pmNew
 $589,000Active4 beds 5 baths3,045 sq. ft.
$589,000Active4 beds 5 baths3,045 sq. ft.130 Valley Road, Paducah, KY 42001
MLS# 134690Listed by: EXP REALTY, LLC - New
 $139,000Active2 beds 1 baths1,082 sq. ft.
$139,000Active2 beds 1 baths1,082 sq. ft.725 N 24th Street, Paducah, KY 42001
MLS# 134691Listed by: EPIQUE REALTY - New
 $150,000Active3 beds 2 baths1,512 sq. ft.
$150,000Active3 beds 2 baths1,512 sq. ft.154 Iroquois Drive, Paducah, KY 42001
MLS# 134685Listed by: KELLER WILLIAMS EXPERIENCE REALTY PADUCAH BRANCH - New
 $349,500Active4 beds 3 baths2,330 sq. ft.
$349,500Active4 beds 3 baths2,330 sq. ft.3901 Pines Rd, Paducah, KY 42003
MLS# 134680Listed by: RE/MAX REALTY GROUP - New
 $199,900Active4 beds 2 baths1,888 sq. ft.
$199,900Active4 beds 2 baths1,888 sq. ft.3218 Delaware Street, Paducah, KY 42003
MLS# 134673Listed by: EXP REALTY, LLC, SARA GIPSON GROUP - New
 $60,000Active5 Acres
$60,000Active5 Acres3455 Hardmoney, Paducah, KY 42003-0000
MLS# 134670Listed by: ELITE REALTY - New
 $174,900Active2 beds 1 baths1,389 sq. ft.
$174,900Active2 beds 1 baths1,389 sq. ft.681 W Jefferson Street, Paducah, KY 42001
MLS# 134665Listed by: FARMER & COMPANY REAL ESTATE
