5223 Benton Rd, Paducah, KY 42003
Local realty services provided by:Better Homes and Gardens Real Estate Fern Leaf Group
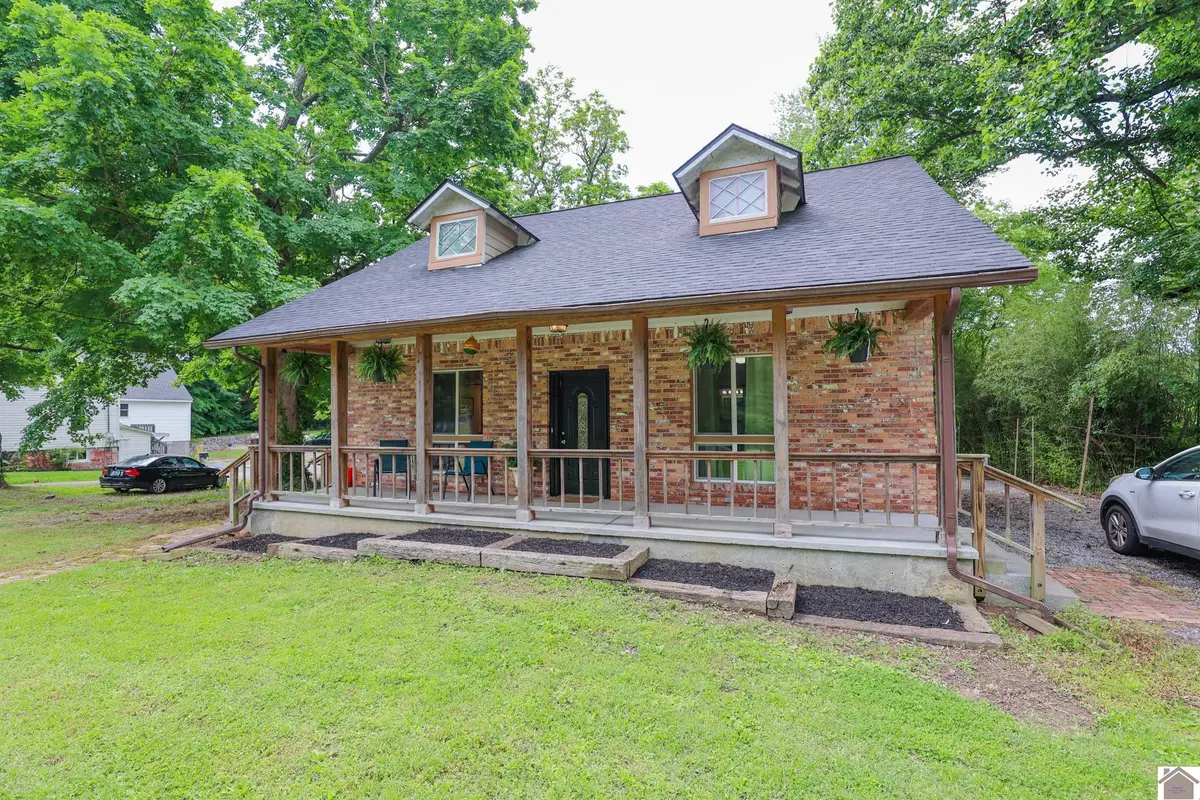
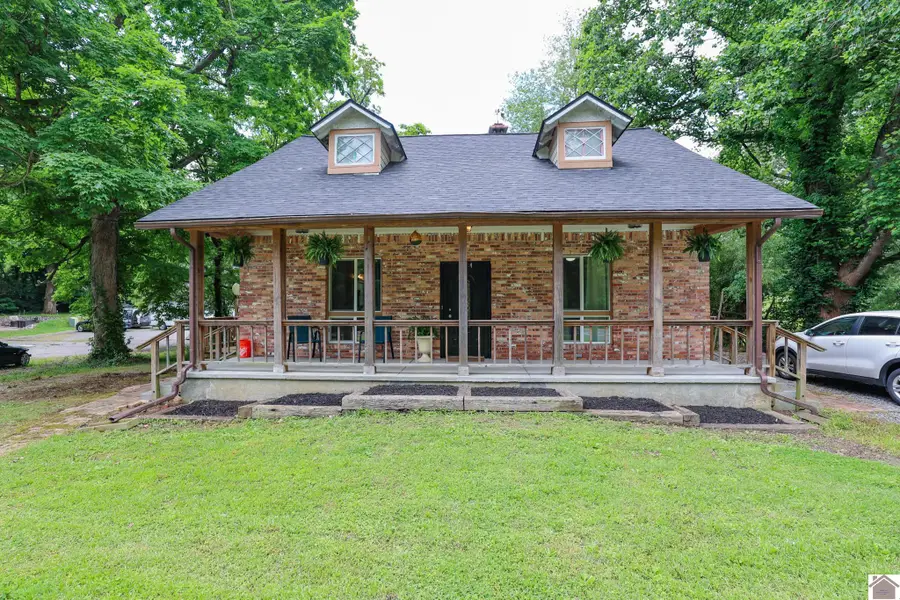

5223 Benton Rd,Paducah, KY 42003
$199,900
- 3 Beds
- 3 Baths
- 1,914 sq. ft.
- Single family
- Pending
Listed by:jeffrey garner
Office:housman partners real estate
MLS#:132073
Source:KY_WKRMLS
Price summary
- Price:$199,900
- Price per sq. ft.:$104.44
About this home
Set on a 0.75± acre lot, this 3–4 bedroom, 2.5 bathroom cottage style home offers 1,914 sqft of bright, inviting living space and a peaceful, private setting. From the covered front porch to multiple decks, a patio area, and a spacious backyard with a storage shed, this property is designed for enjoying the outdoors. Inside, you’ll find floor-to-ceiling windows, warm wood floors, and thoughtful touches throughout. The living area features coffered ceilings and flows into a beautifully appointed kitchen with butcher block countertops, gas stove, and custom cabinetry. The main-level primary suite offers his & hers closets and an ensuite bath with double vanities. Also on the main floor is a sunroom, half bath, utility room, and a flexible office or potential 4th bedroom. Upstairs, two additional bedrooms share a full bath and enjoy access to a convenient wet bar in the hallway. With a roof that’s just one year old, this home blends charm, comfort, and modern updates.
Contact an agent
Home facts
- Year built:1913
- Listing Id #:132073
- Added:77 day(s) ago
- Updated:August 04, 2025 at 09:56 PM
Rooms and interior
- Bedrooms:3
- Total bathrooms:3
- Full bathrooms:2
- Half bathrooms:1
- Living area:1,914 sq. ft.
Heating and cooling
- Cooling:Central Air
- Heating:Natural Gas
Structure and exterior
- Roof:Dimensional Shingle
- Year built:1913
- Building area:1,914 sq. ft.
- Lot area:0.75 Acres
Schools
- High school:McCracken Co. HS
- Middle school:Reidland Middle
- Elementary school:Reidland
Utilities
- Water:Public
- Sewer:Public/Municipality
Finances and disclosures
- Price:$199,900
- Price per sq. ft.:$104.44
New listings near 5223 Benton Rd
- New
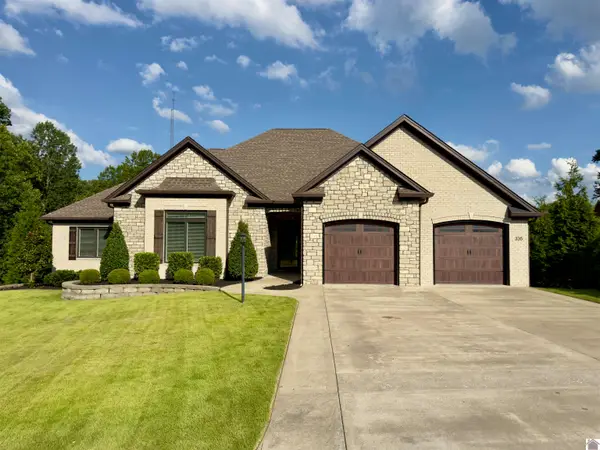 $895,000Active6 beds 5 baths4,956 sq. ft.
$895,000Active6 beds 5 baths4,956 sq. ft.335 Wildcat Trace, Paducah, KY 42003
MLS# 133315Listed by: HRE ADVISORS - New
 $82,500Active2 beds 2 baths794 sq. ft.
$82,500Active2 beds 2 baths794 sq. ft.3028 Estes, Paducah, KY 42003
MLS# 133318Listed by: BETTER HOMES & GARDENS FERN LEAF GROUP - New
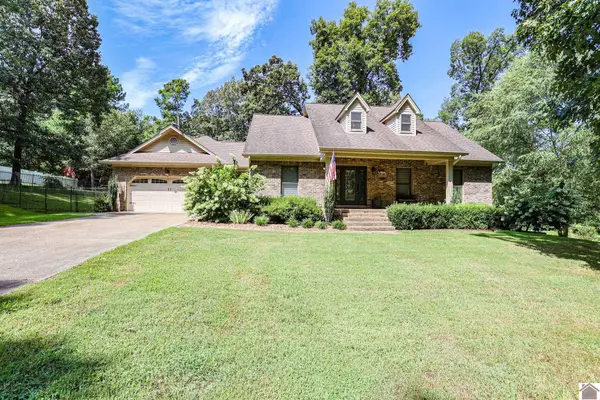 $499,900Active4 beds 3 baths2,205 sq. ft.
$499,900Active4 beds 3 baths2,205 sq. ft.4445 Old Hwy 45 South, Paducah, KY 42003
MLS# 133313Listed by: HOUSMAN PARTNERS REAL ESTATE - New
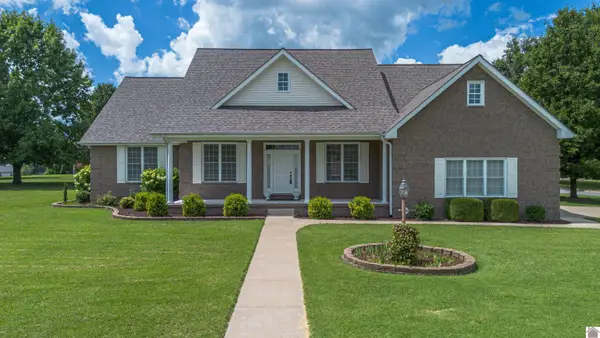 $389,900Active4 beds 3 baths2,888 sq. ft.
$389,900Active4 beds 3 baths2,888 sq. ft.200 Larkspur Lane, Paducah, KY 42003
MLS# 133303Listed by: ELITE REALTY - New
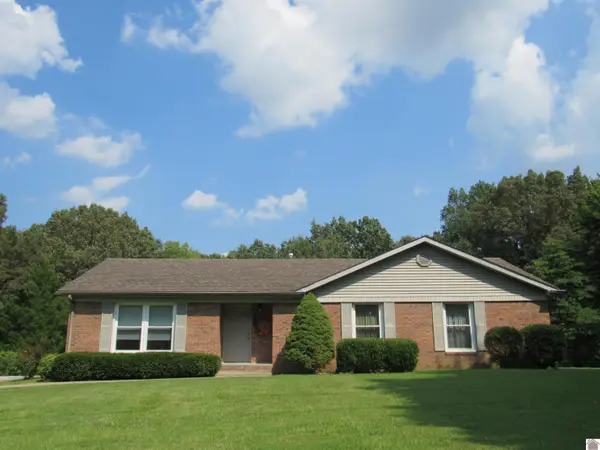 $345,000Active3 beds 3 baths2,660 sq. ft.
$345,000Active3 beds 3 baths2,660 sq. ft.240 Lansing Ave, Paducah, KY 42003
MLS# 133295Listed by: RE/MAX REALTY GROUP - New
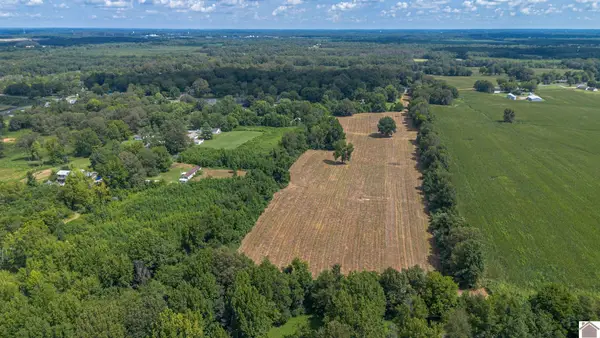 $239,900Active15.05 Acres
$239,900Active15.05 Acres6520 Cairo Rd., Paducah, KY 42001
MLS# 133296Listed by: CARTER REALTY GROUP, LLC - New
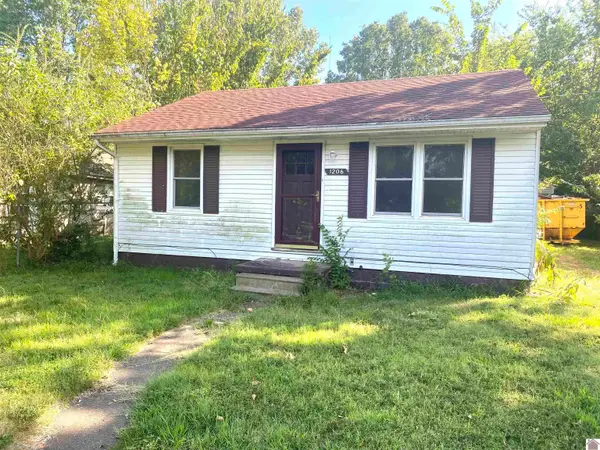 $89,900Active3 beds 1 baths1,056 sq. ft.
$89,900Active3 beds 1 baths1,056 sq. ft.1206 Markham, Paducah, KY 42001
MLS# 133293Listed by: THE KIM MUSGRAVE TEAM - New
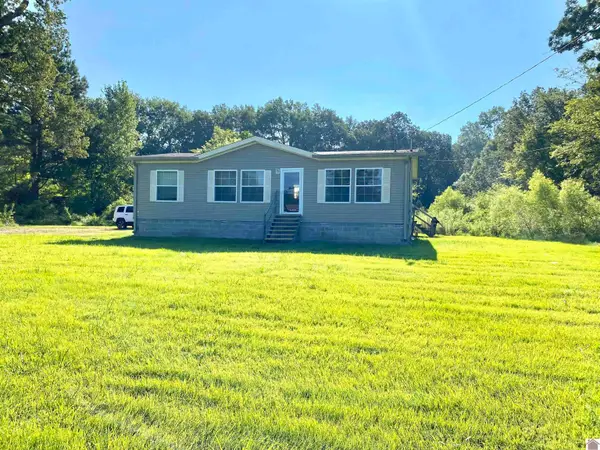 $189,900Active3 beds 2 baths1,320 sq. ft.
$189,900Active3 beds 2 baths1,320 sq. ft.2014 Husband Road, Paducah, KY 42003
MLS# 133294Listed by: THE KIM MUSGRAVE TEAM - New
 $139,000Active3 beds 2 baths1,522 sq. ft.
$139,000Active3 beds 2 baths1,522 sq. ft.2432 Madison Street, Paducah, KY 42001
MLS# 133286Listed by: EXP REALTY, LLC - New
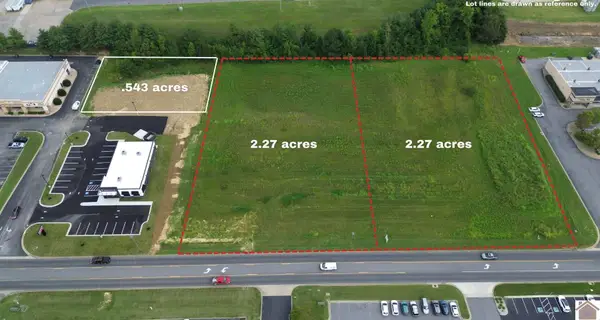 $750,000Active2.27 Acres
$750,000Active2.27 Acres4735 Village Square Dr. - 1/2, Paducah, KY 42001
MLS# 133275Listed by: ARNOLD REALTY GROUP
