5822 Kathy Drive, Paducah, KY 42003
Local realty services provided by:Better Homes and Gardens Real Estate Fern Leaf Group
5822 Kathy Drive,Paducah, KY 42003
$285,000
- 3 Beds
- 2 Baths
- 3,579 sq. ft.
- Single family
- Active
Listed by:andrew halligan
Office:keller williams experience realty paducah branch
MLS#:133817
Source:KY_WKRMLS
Price summary
- Price:$285,000
- Price per sq. ft.:$79.63
About this home
Dead-end street in the county. The main home features an updated kitchen and bathrooms from previous owner two years ago. Open kitchen, dining, and living room concept. Large garage attached with a shop and laundry. New tankless water heater and multiple large trees and shrubs removed. The separate apartment above the garage consists of new windows and a storm door, new window units, ceramic tile installed, kitchen cabinets painted, deck and steps redone, new solar panel lights installed on wall for steps and new light fixtures installed. Buy this house/apartment combo and let someone else pay half of your mortgage with monthly rent or Airbnb style. Truly a win/win! 5 bedrooms and 2.5 baths under one roof. Add a stair casing inside and make it all one big space. Many options for this property.
Contact an agent
Home facts
- Year built:1969
- Listing ID #:133817
- Added:47 day(s) ago
- Updated:November 02, 2025 at 04:09 PM
Rooms and interior
- Bedrooms:3
- Total bathrooms:2
- Full bathrooms:1
- Half bathrooms:1
- Living area:3,579 sq. ft.
Heating and cooling
- Cooling:Central Air, Window Unit(s)
- Heating:Gas Pack, Natural Gas
Structure and exterior
- Year built:1969
- Building area:3,579 sq. ft.
- Lot area:1.05 Acres
Schools
- High school:McCracken Co. HS
- Middle school:Heath Middle
- Elementary school:Concord
Utilities
- Water:Public
- Sewer:Septic
Finances and disclosures
- Price:$285,000
- Price per sq. ft.:$79.63
New listings near 5822 Kathy Drive
- New
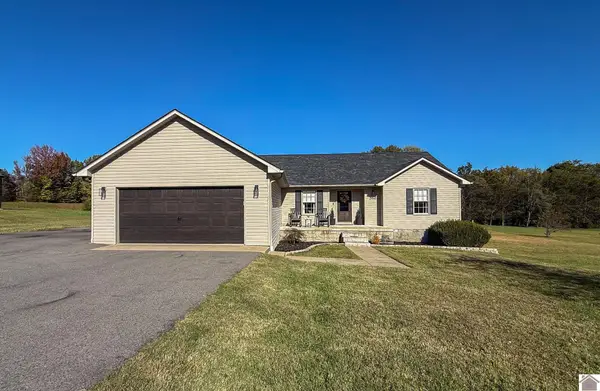 $324,999Active4 beds 2 baths1,648 sq. ft.
$324,999Active4 beds 2 baths1,648 sq. ft.2445 Lovelaceville Florence Station Rd W., Paducah, KY 42001
MLS# 134510Listed by: KELLER WILLIAMS EXPERIENCE REALTY PADUCAH BRANCH - New
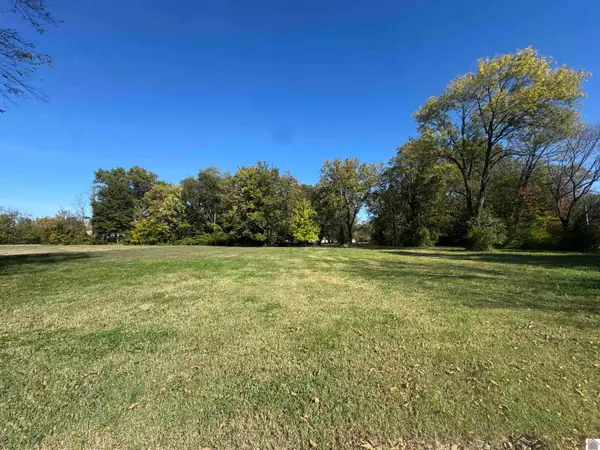 $13,900Active0.43 Acres
$13,900Active0.43 Acres1118 N 8th St., Paducah, KY 42001
MLS# 134506Listed by: EXP REALTY, LLC - New
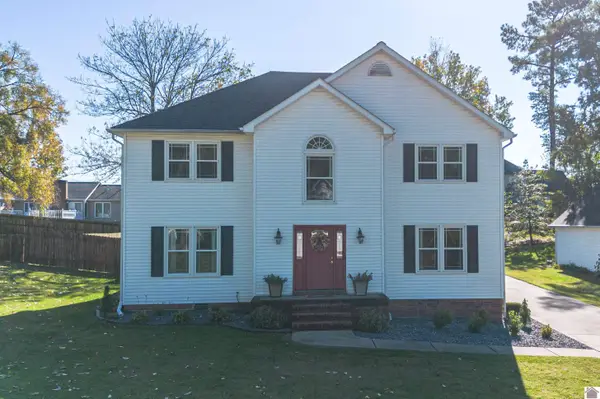 $369,900Active4 beds 3 baths2,537 sq. ft.
$369,900Active4 beds 3 baths2,537 sq. ft.3750 Jenn Lane, Paducah, KY 42001
MLS# 134498Listed by: EXP REALTY, LLC, SARA GIPSON GROUP 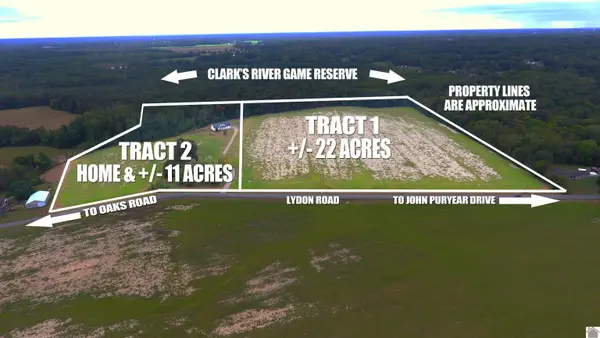 $148,500Pending3 beds 3 baths2,745 sq. ft.
$148,500Pending3 beds 3 baths2,745 sq. ft.445 Lydon Road, Paducah, KY 42003
MLS# 134176Listed by: CHRIS COLSON AUCTION & REALTY COMPANY- New
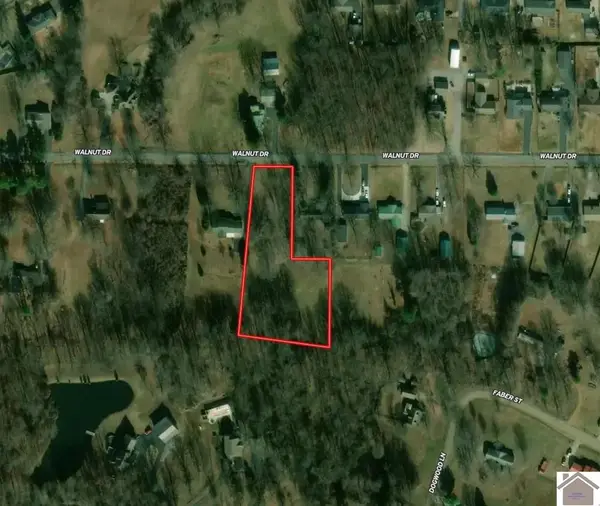 $42,500Active1.72 Acres
$42,500Active1.72 Acres504 Walnut Drive, Paducah, KY 42003
MLS# 134490Listed by: HOUSMAN PARTNERS REAL ESTATE - New
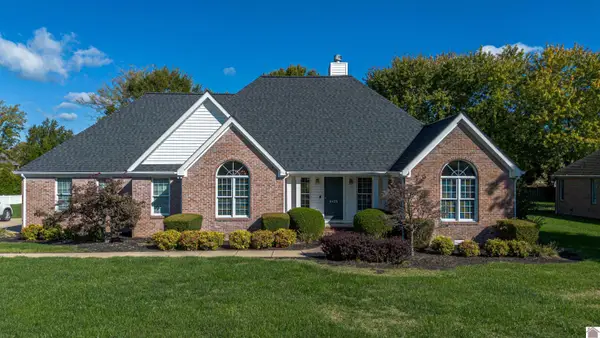 $449,999Active3 beds 2 baths2,658 sq. ft.
$449,999Active3 beds 2 baths2,658 sq. ft.6423 Stinespring Drive, Paducah, KY 42001
MLS# 134487Listed by: EXP REALTY, LLC - New
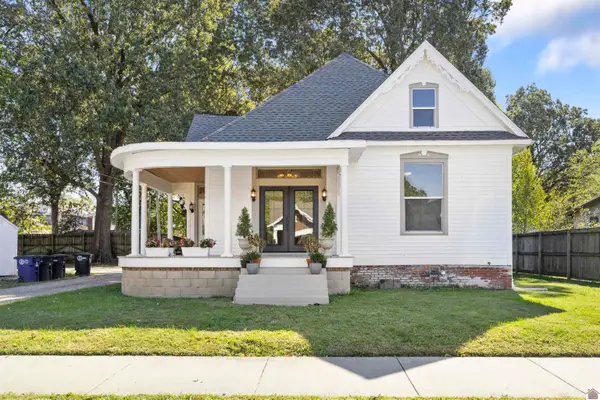 $269,900Active3 beds 3 baths1,890 sq. ft.
$269,900Active3 beds 3 baths1,890 sq. ft.1520 Monroe, Paducah, KY 42001
MLS# 134479Listed by: KELLER WILLIAMS EXPERIENCE REALTY PADUCAH BRANCH - New
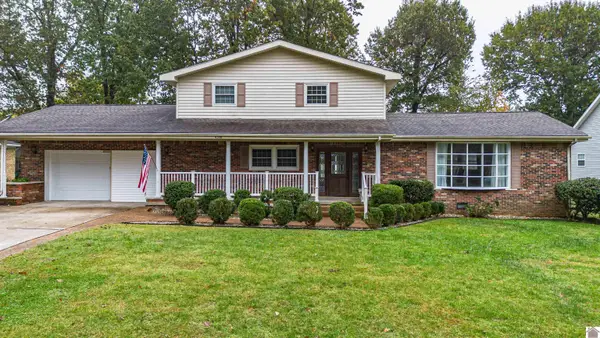 $287,900Active3 beds 4 baths2,256 sq. ft.
$287,900Active3 beds 4 baths2,256 sq. ft.4338 Sunset Avenue, Paducah, KY 42001
MLS# 134470Listed by: EXP REALTY, LLC, SARA GIPSON GROUP - New
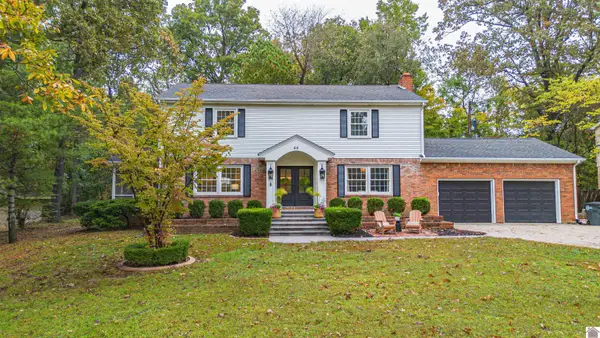 $455,000Active4 beds 3 baths3,456 sq. ft.
$455,000Active4 beds 3 baths3,456 sq. ft.44 Martin Circle, Paducah, KY 42001
MLS# 134469Listed by: EXIT REALTY KEY GROUP - New
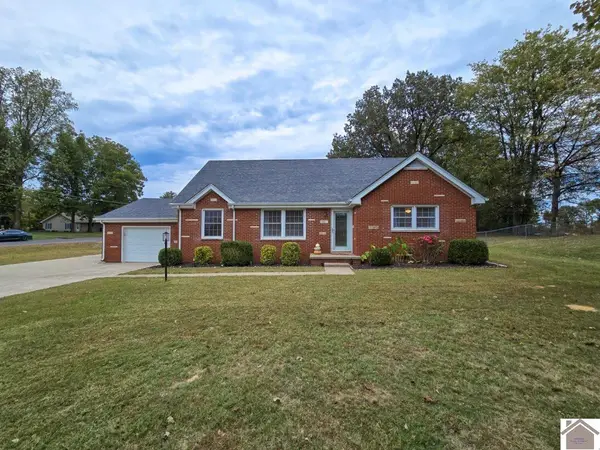 $289,000Active4 beds 2 baths1,853 sq. ft.
$289,000Active4 beds 2 baths1,853 sq. ft.3861 Lovelaceville Rd, Paducah, KY 42001
MLS# 134467Listed by: RE/MAX REALTY GROUP
