6 Highlands Drive, Paducah, KY 42001
Local realty services provided by:Better Homes and Gardens Real Estate Fern Leaf Group
Listed by: melanie petter, dawn arnold
Office: arnold realty group
MLS#:133771
Source:KY_WKRMLS
Price summary
- Price:$1,850,000
- Price per sq. ft.:$169.85
About this home
A rare opportunity in Paducah’s most coveted neighborhood—this custom estate by renowned builder J.B. Crenshaw showcases craftsmanship and quality nearly impossible to find today. Set on 2.35± manicured acres, the 10,895± SF home was built with steel I-beams, 2x12 walls, seismic clips, Pella windows, and solid red oak floors throughout. The chef’s kitchen features a walnut island, Sub-Zero appliances, double ovens, warming drawer, walk-in pantry, and walnut but pantry by Dave’s Custom Cabinets. Soaring 22-ft ceilings, a wood-beamed study, oversized windows, and custom built-ins add elegance. The walk-out lower level is perfect for entertaining with a full bar, custom theater, exercise room, bath to pool, and built-in gun safe. Outdoors, enjoy a inground pool with auto cover, hot tub, stamped patios, and stone/brick privacy walls. Extras include 6 HVAC units, 3 laundry rooms, whole-house sound/vacuum, irrigation, alarm, tankless water heater, 3-car garage and so much more!
Contact an agent
Home facts
- Year built:2006
- Listing ID #:133771
- Added:99 day(s) ago
- Updated:December 19, 2025 at 04:14 PM
Rooms and interior
- Bedrooms:6
- Total bathrooms:8
- Full bathrooms:6
- Half bathrooms:2
- Living area:10,892 sq. ft.
Heating and cooling
- Cooling:Central Air
- Heating:Natural Gas
Structure and exterior
- Roof:Dimensional Shingle
- Year built:2006
- Building area:10,892 sq. ft.
- Lot area:2.35 Acres
Schools
- High school:McCracken Co. HS
- Middle school:Lone Oak Middle
- Elementary school:Lone Oak
Utilities
- Water:Public
- Sewer:Public/Municipality
Finances and disclosures
- Price:$1,850,000
- Price per sq. ft.:$169.85
New listings near 6 Highlands Drive
- New
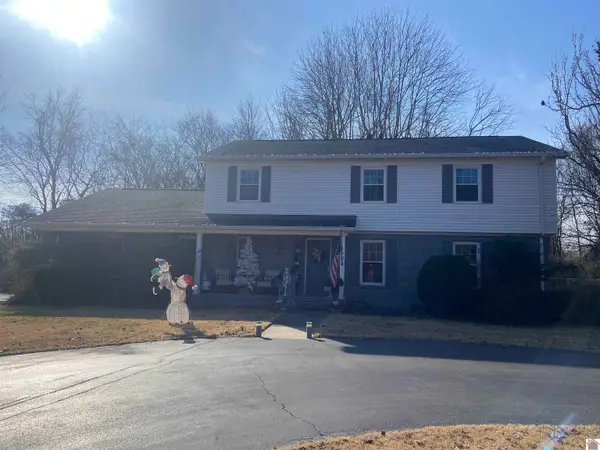 $349,000Active4 beds 3 baths2,320 sq. ft.
$349,000Active4 beds 3 baths2,320 sq. ft.180 Timothy Drive, Paducah, KY 42003
MLS# 135078Listed by: KELLER WILLIAMS EXPERIENCE REALTY PADUCAH BRANCH - New
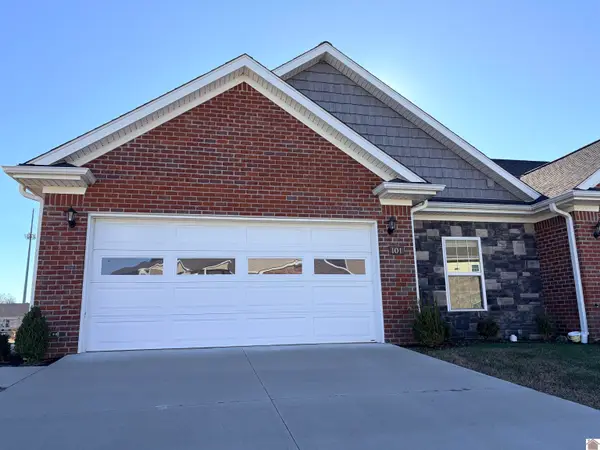 $269,000Active2 beds 2 baths1,435 sq. ft.
$269,000Active2 beds 2 baths1,435 sq. ft.3440 Trail Head Dr. Unit 101, Paducah, KY 42001
MLS# 135066Listed by: RE/MAX REALTY GROUP - New
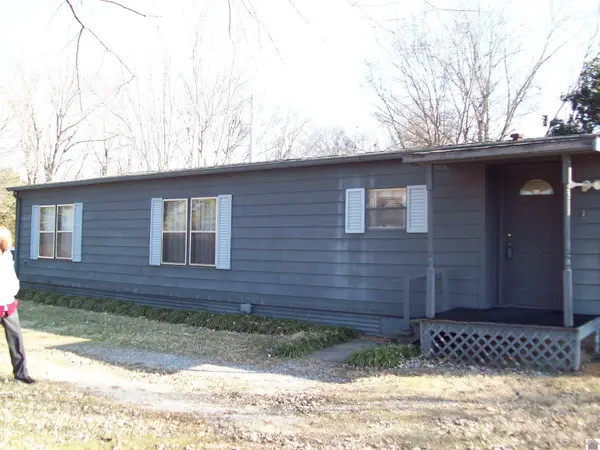 $150,000Active3 beds 2 baths1,440 sq. ft.
$150,000Active3 beds 2 baths1,440 sq. ft.1850 Holt Rd, Paducah, KY 42003
MLS# 135052Listed by: RE/MAX REALTY GROUP - New
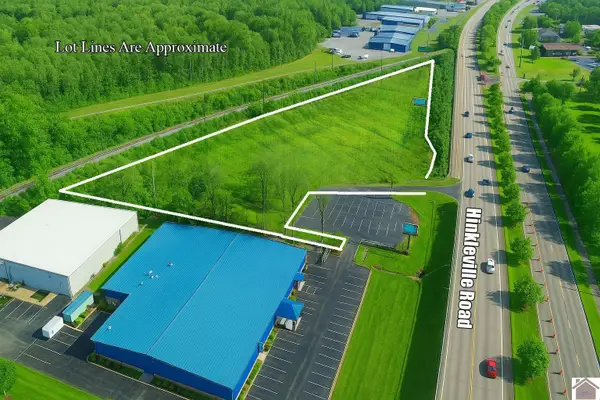 Listed by BHGRE$1,790,000Active6 Acres
Listed by BHGRE$1,790,000Active6 Acres3633 Hinkleville Road, Paducah, KY 42001
MLS# 135039Listed by: BETTER HOMES & GARDENS FERN LEAF GROUP - New
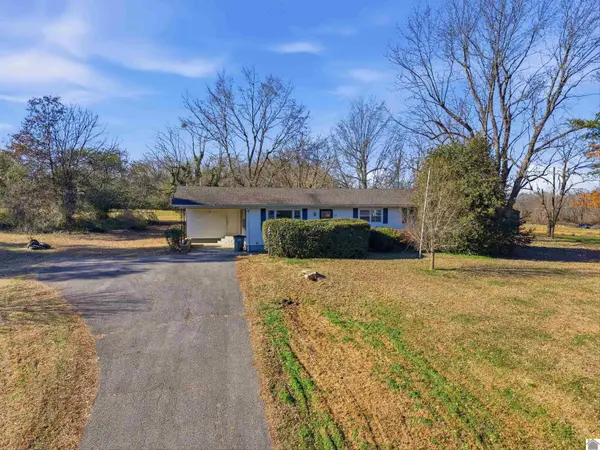 $159,900Active3 beds 1 baths1,248 sq. ft.
$159,900Active3 beds 1 baths1,248 sq. ft.5045 Contest Road, Paducah, KY 42001
MLS# 135035Listed by: THE JETER GROUP - New
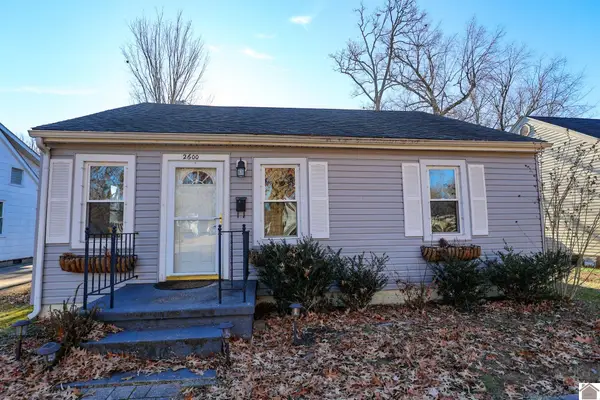 $136,500Active2 beds 1 baths899 sq. ft.
$136,500Active2 beds 1 baths899 sq. ft.2600 Monroe Street, Paducah, KY 42001
MLS# 135032Listed by: HOUSMAN PARTNERS REAL ESTATE - New
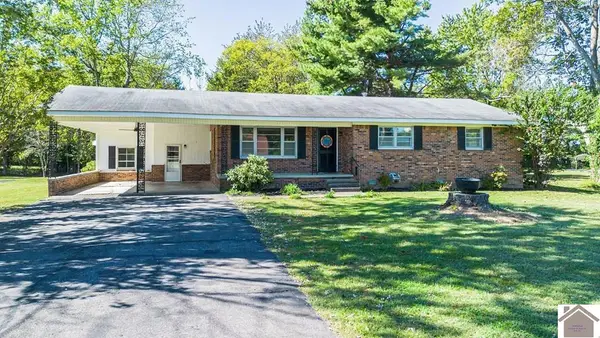 $224,900Active3 beds 3 baths2,008 sq. ft.
$224,900Active3 beds 3 baths2,008 sq. ft.133 Frankfort Avenue, Paducah, KY 42001
MLS# 135030Listed by: BENCHMARK REALTY - Open Sun, 1 to 2pmNew
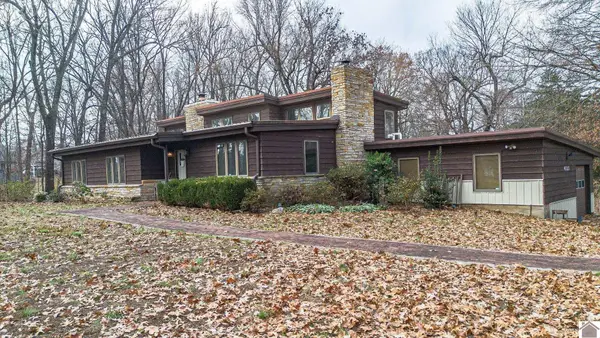 $325,000Active4 beds 3 baths3,367 sq. ft.
$325,000Active4 beds 3 baths3,367 sq. ft.4325 Contest Road, Paducah, KY 42001
MLS# 135021Listed by: CARTER REALTY GROUP, LLC - New
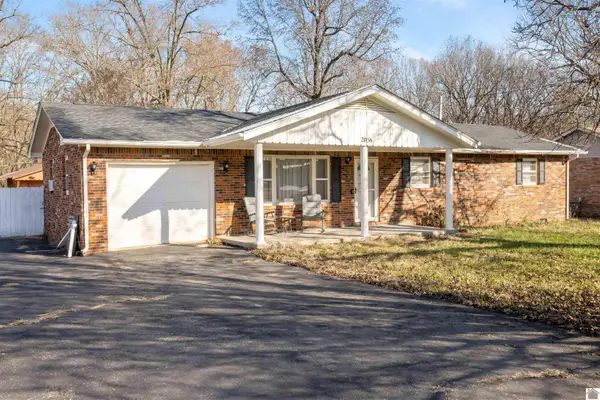 $175,000Active3 beds 2 baths1,531 sq. ft.
$175,000Active3 beds 2 baths1,531 sq. ft.2056 Knob Hill Dr, Paducah, KY 42003
MLS# 135019Listed by: ARNOLD REALTY GROUP - New
 $30,000Active2 beds 1 baths980 sq. ft.
$30,000Active2 beds 1 baths980 sq. ft.751 N 22nd St., Paducah, KY 42001
MLS# 135016Listed by: KELLER WILLIAMS EXPERIENCE REALTY PADUCAH BRANCH
