6218 La Barri Lane, Paducah, KY 42001
Local realty services provided by:Better Homes and Gardens Real Estate Fern Leaf Group
6218 La Barri Lane,Paducah, KY 42001
$768,168
- 3 Beds
- 3 Baths
- 3,384 sq. ft.
- Townhouse
- Active
Listed by: kathleen gillespie, nick gillespie
Office: exp realty, llc.
MLS#:131100
Source:KY_WKRMLS
Price summary
- Price:$768,168
- Price per sq. ft.:$227
About this home
IronWood Crossing, Paducah’s premier new golf course accessible townhome development is underway! A beautifully curated subdivision located directly opposite from the Country Club of Paducah, each exceptional townhome in IronWood Crossing will offer an ease of living with intentional floor plans that include all bedrooms on the main level, spacious living room and top of the line kitchens-perfect for hosting family and guests, as well as 2 car garage plus a dedicated golf cart garage! The tall ceilings throughout, stunning flooring and high quality finishes will perfectly curate luxurious living and beauty that will be the most perfect backdrop to the memories created inside. IronWood is developed by Willett & Associates Contracting, known for building homes with exceptional quality with an unrivaled reputation and integrity.
Contact an agent
Home facts
- Year built:2025
- Listing ID #:131100
- Added:239 day(s) ago
- Updated:November 21, 2025 at 05:26 PM
Rooms and interior
- Bedrooms:3
- Total bathrooms:3
- Full bathrooms:3
- Living area:3,384 sq. ft.
Heating and cooling
- Cooling:Central Air
- Heating:Gas Pack, Natural Gas
Structure and exterior
- Roof:Dimensional Shingle
- Year built:2025
- Building area:3,384 sq. ft.
- Lot area:0.21 Acres
Schools
- High school:McCracken Co. HS
- Middle school:Heath Middle
- Elementary school:Concord
Utilities
- Water:Public
- Sewer:Public/Municipality
Finances and disclosures
- Price:$768,168
- Price per sq. ft.:$227
New listings near 6218 La Barri Lane
- New
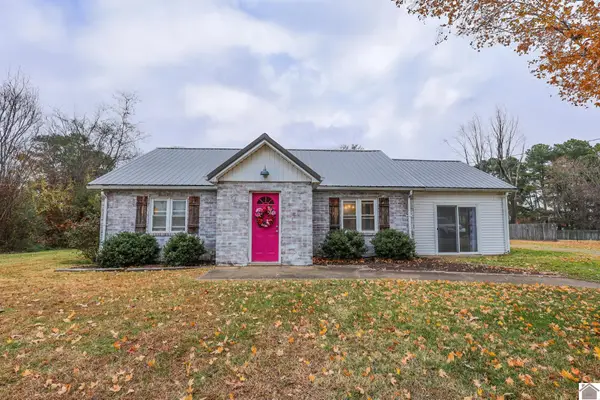 $199,900Active3 beds 2 baths1,544 sq. ft.
$199,900Active3 beds 2 baths1,544 sq. ft.125 Calvert Dr, Paducah, KY 42003
MLS# 134784Listed by: HOUSMAN PARTNERS BENTON BRANCH - New
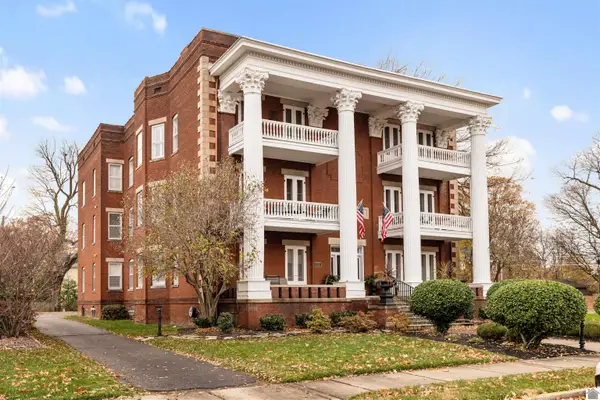 $349,900Active2 beds 2 baths2,148 sq. ft.
$349,900Active2 beds 2 baths2,148 sq. ft.333 N 7th Street Unit 3b, Paducah, KY 42001
MLS# 134786Listed by: EXP REALTY, LLC - New
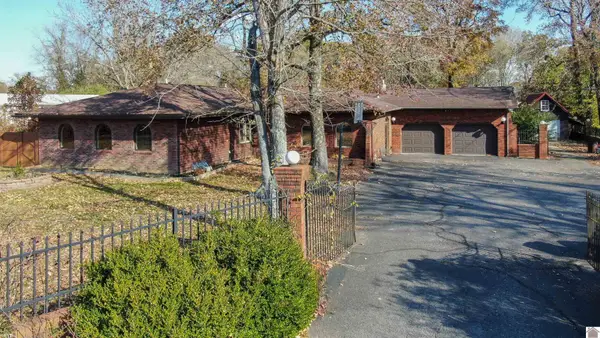 Listed by BHGRE$287,900Active3 beds 4 baths2,910 sq. ft.
Listed by BHGRE$287,900Active3 beds 4 baths2,910 sq. ft.4444 Schneidman Road, Paducah, KY 42003
MLS# 134770Listed by: BETTER HOMES & GARDENS FERN LEAF GROUP - New
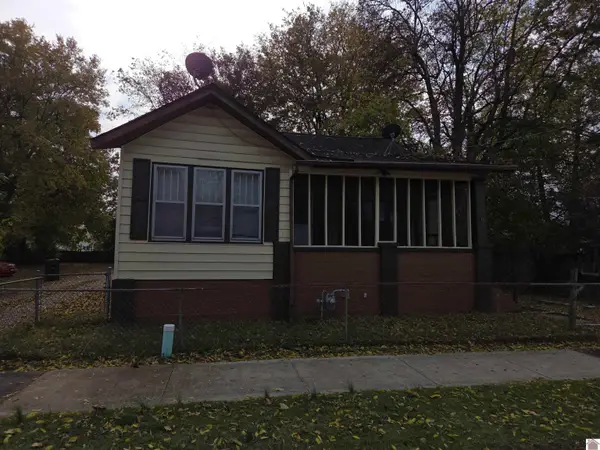 Listed by BHGRE$125,000Active3 beds 3 baths1,083 sq. ft.
Listed by BHGRE$125,000Active3 beds 3 baths1,083 sq. ft.1418 Madison Street, Paducah, KY 42001
MLS# 134766Listed by: BETTER HOMES & GARDENS FERN LEAF GROUP - New
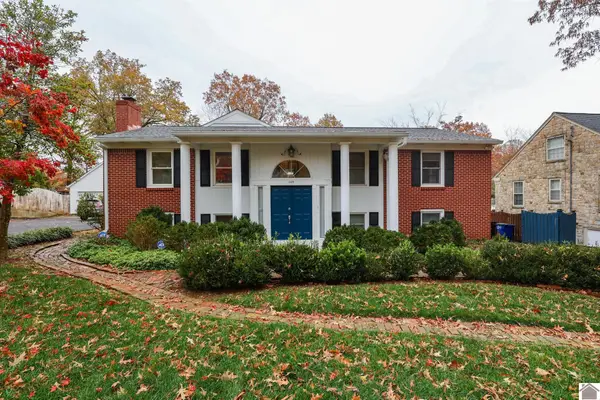 $525,000Active5 beds 4 baths4,214 sq. ft.
$525,000Active5 beds 4 baths4,214 sq. ft.148 Mimosa Ln, Paducah, KY 42001
MLS# 134764Listed by: HOUSMAN PARTNERS REAL ESTATE - New
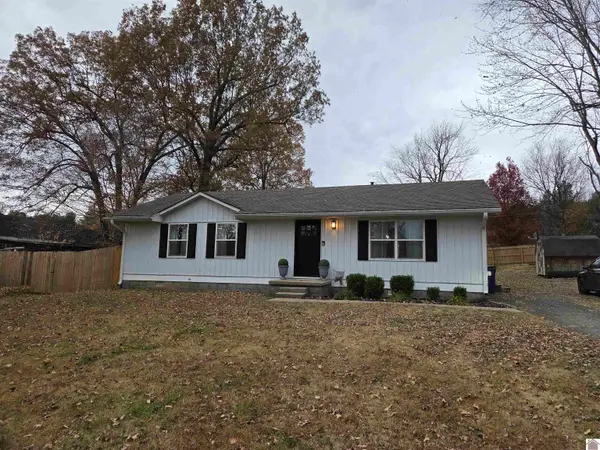 Listed by BHGRE$184,500Active3 beds 1 baths1,111 sq. ft.
Listed by BHGRE$184,500Active3 beds 1 baths1,111 sq. ft.5941 Greenvale Lane, Paducah, KY 42003
MLS# 134760Listed by: BETTER HOMES & GARDENS FERN LEAF GROUP - New
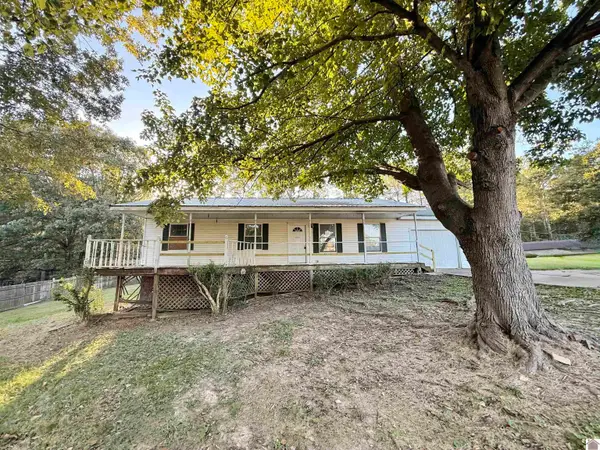 $75,000Active3 beds 1 baths1,222 sq. ft.
$75,000Active3 beds 1 baths1,222 sq. ft.5801 Oakhaven Drive, Paducah, KY 42003
MLS# 134755Listed by: CHRIS FULTON REAL ESTATE - New
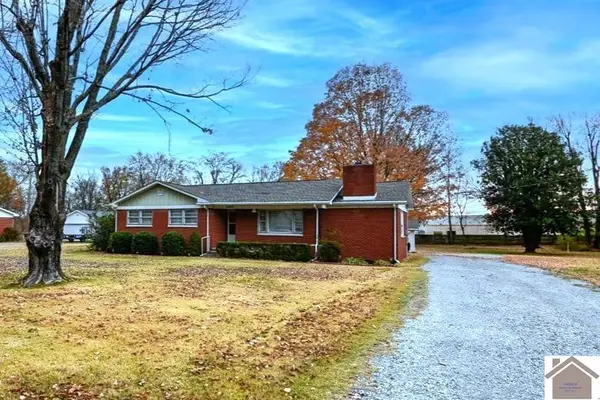 $199,900Active3 beds 2 baths1,474 sq. ft.
$199,900Active3 beds 2 baths1,474 sq. ft.3300 Fairlane Avenue, Paducah, KY 42001
MLS# 134749Listed by: C21 SERVICE REALTY - New
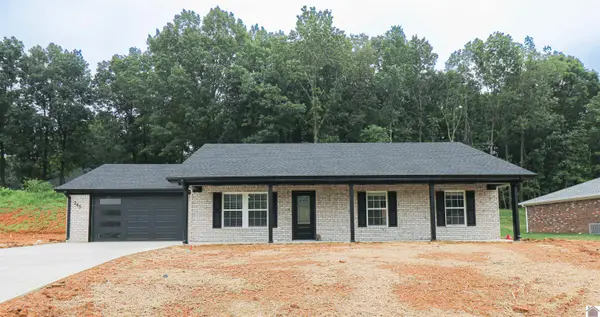 $285,000Active3 beds 2 baths1,524 sq. ft.
$285,000Active3 beds 2 baths1,524 sq. ft.135 Clover Crescent, Paducah, KY 42003
MLS# 134751Listed by: HRE ADVISORS - New
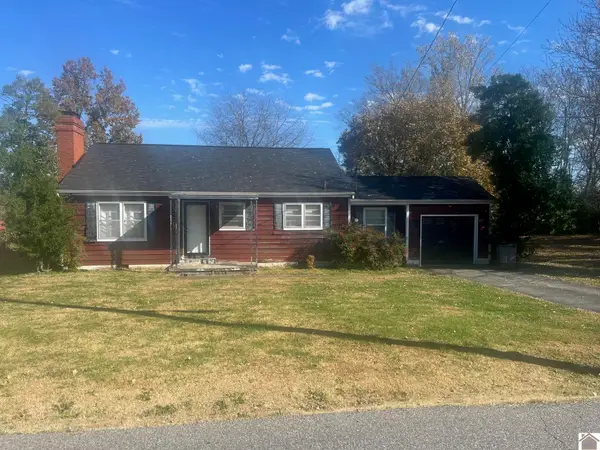 $109,000Active3 beds 1 baths1,187 sq. ft.
$109,000Active3 beds 1 baths1,187 sq. ft.224 Cumberland Ave, Paducah, KY 42001
MLS# 134745Listed by: THE KIM MUSGRAVE TEAM
