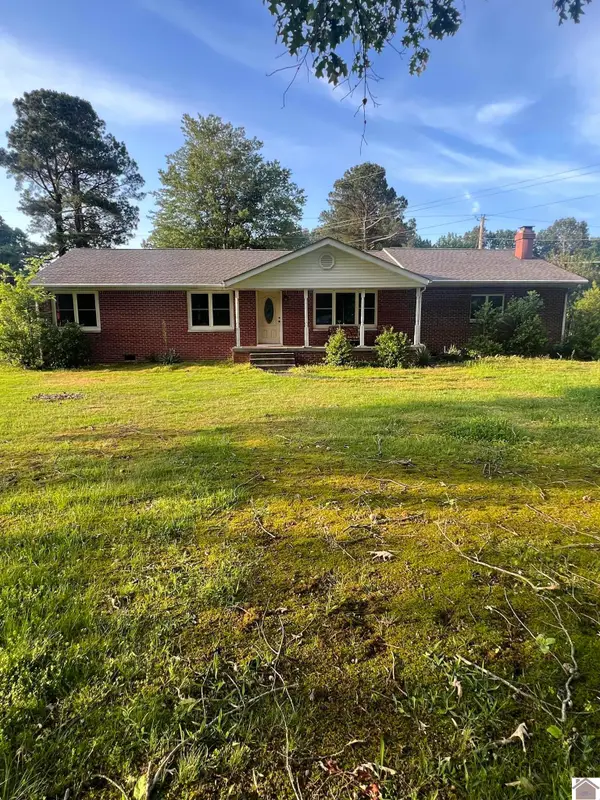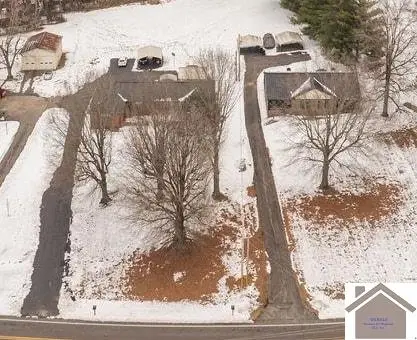6633 Benton Rd, Paducah, KY 42003
Local realty services provided by:Better Homes and Gardens Real Estate Fern Leaf Group
Listed by: allie salley, andrea stone
Office: exit realty key group paducah
MLS#:133987
Source:KY_WKRMLS
Price summary
- Price:$266,500
- Price per sq. ft.:$90.71
About this home
Back on the market with improvements underway! Nearly 3,000 sqf of living space set on 3.7 unrestricted acres just 15 minutes from downtown Paducah with easy access to I-24. Inside, you’ll find: Unique architecture – corner windows in the living room and a sunroom that floods the dining and sitting areas with natural light. Two kitchens and a split floor plan, ideal for multi-generational living, rental income, or a separate workspace. Original charm meets modern touches – kitchen with updated paint and backsplash, plus a huge primary suite overlooking the property and direct access to a remodeled custom bathroom. Outside, enjoy: A koi pond, gazebos, and wide-open green space for relaxation. A 30x40 workshop with room for projects or storage. A small barn, perfect for storage, horses, or farm animals. Whether you’re drawn to the numbers and space, the opportunity for income or investment, the character and charm, or the peaceful lifestyle this property offers.
Contact an agent
Home facts
- Year built:1949
- Listing ID #:133987
- Added:136 day(s) ago
- Updated:February 10, 2026 at 04:34 PM
Rooms and interior
- Bedrooms:4
- Total bathrooms:2
- Full bathrooms:2
- Living area:2,938 sq. ft.
Heating and cooling
- Cooling:Central Air
- Heating:Natural Gas
Structure and exterior
- Roof:Composition Shingle
- Year built:1949
- Building area:2,938 sq. ft.
- Lot area:3.7 Acres
Schools
- High school:McCracken Co. HS
- Middle school:Reidland Middle
- Elementary school:Reidland
Utilities
- Water:Public
- Sewer:Public/Municipality
Finances and disclosures
- Price:$266,500
- Price per sq. ft.:$90.71
New listings near 6633 Benton Rd
- New
 $239,000Active5.5 Acres
$239,000Active5.5 Acres1560 Meacham Lane, Paducah, KY 42003
MLS# 135564Listed by: ARNOLD REALTY GROUP - New
 $65,000Active2 beds 1 baths982 sq. ft.
$65,000Active2 beds 1 baths982 sq. ft.1415 Harrison Street, Paducah, KY 42001
MLS# 135565Listed by: KELLER WILLIAMS EXPERIENCE REALTY PADUCAH BRANCH - New
 $167,000Active3 beds 2 baths1,768 sq. ft.
$167,000Active3 beds 2 baths1,768 sq. ft.2200 Homewood Dr, Paducah, KY 42003
MLS# 135556Listed by: RE/MAX REALTY GROUP - New
 $625,000Active-- beds -- baths
$625,000Active-- beds -- baths5030-5036 Benton Road, Paducah, KY 42003
MLS# 135553Listed by: KELLER WILLIAMS EXPERIENCE REALTY PADUCAH BRANCH - New
 $159,500Active3 beds 1 baths1,478 sq. ft.
$159,500Active3 beds 1 baths1,478 sq. ft.2164 Homewood Ave, Paducah, KY 42003
MLS# 135552Listed by: KELLER WILLIAMS EXPERIENCE REALTY PADUCAH BRANCH - New
 $125,000Active3 beds 2 baths1,384 sq. ft.
$125,000Active3 beds 2 baths1,384 sq. ft.121 Lakeside Dr, Paducah, KY 42003
MLS# 135547Listed by: RE/MAX REALTY GROUP - New
 $212,500Active4 beds 2 baths2,025 sq. ft.
$212,500Active4 beds 2 baths2,025 sq. ft.2543 Clay Street, Paducah, KY 42001
MLS# 135530Listed by: KELLER WILLIAMS EXPERIENCE REALTY PADUCAH BRANCH - New
 $109,900Active2 beds 1 baths952 sq. ft.
$109,900Active2 beds 1 baths952 sq. ft.733 N 26th, Paducah, KY 42001
MLS# 135524Listed by: BETTER HOMES & GARDENS FERN LEAF GROUP - New
 $34,900Active3 beds 1 baths980 sq. ft.
$34,900Active3 beds 1 baths980 sq. ft.3712 Clarks River Rd, Paducah, KY 42003
MLS# 135519Listed by: EXP REALTY, LLC - New
 $79,900Active4 beds 1 baths1,152 sq. ft.
$79,900Active4 beds 1 baths1,152 sq. ft.2801 Cornell Street, Paducah, KY 42003
MLS# 135505Listed by: HOUSMAN PARTNERS REAL ESTATE

