667 Whitney Drive, Paducah, KY 42001
Local realty services provided by:Better Homes and Gardens Real Estate Fern Leaf Group
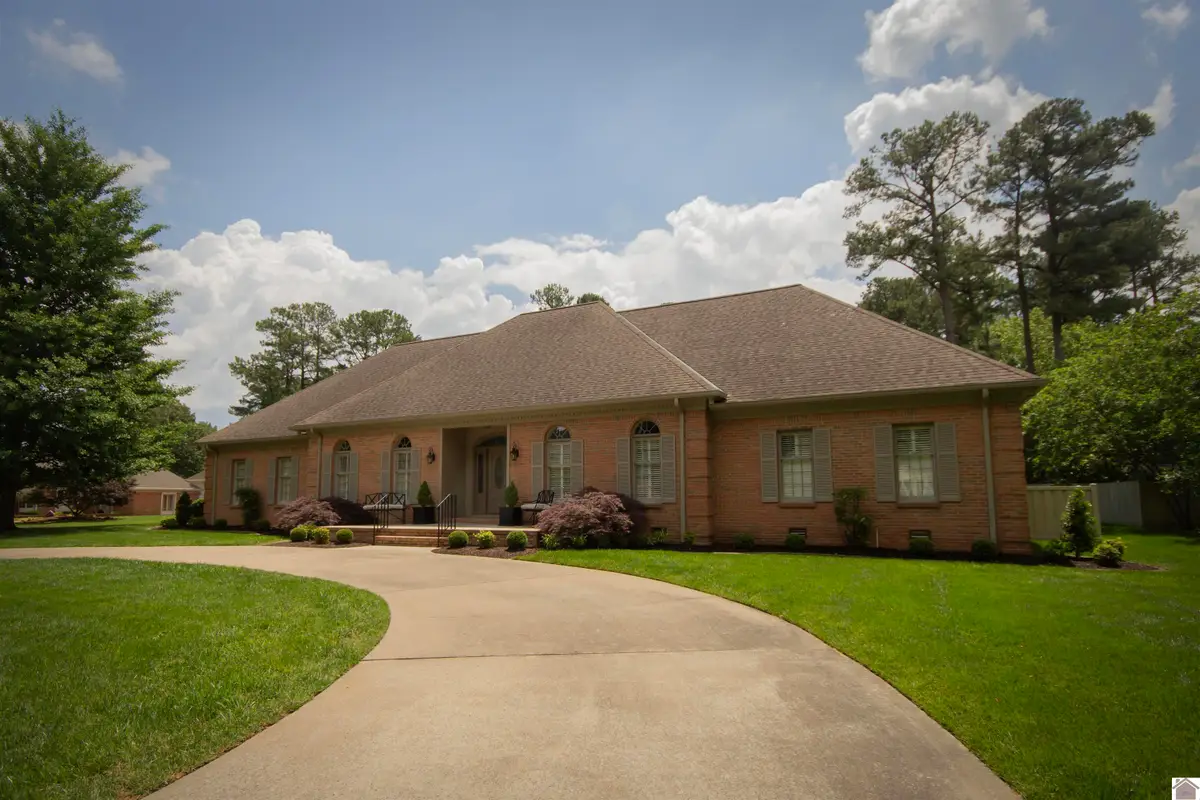

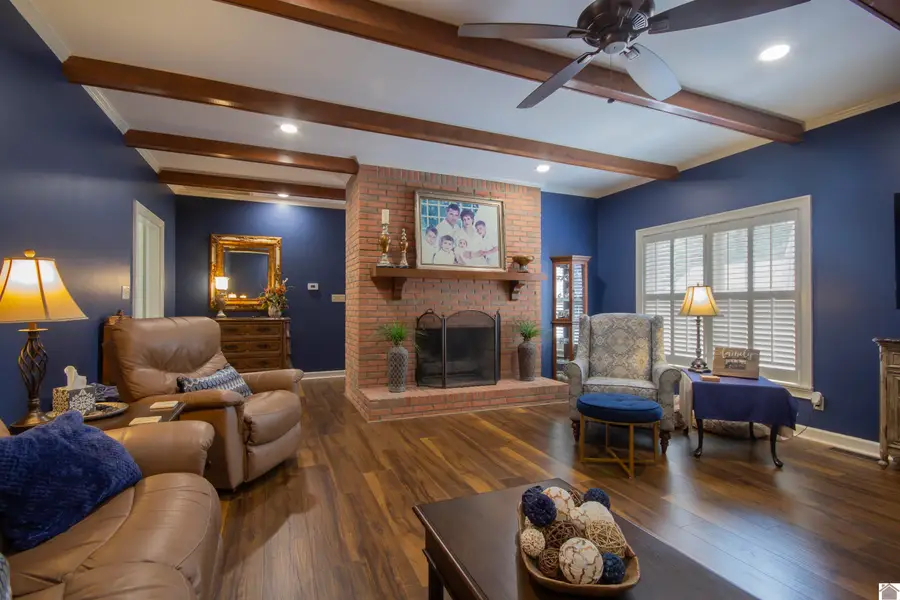
667 Whitney Drive,Paducah, KY 42001
$599,900
- 4 Beds
- 4 Baths
- 3,140 sq. ft.
- Single family
- Active
Listed by:lucretia jackson
Office:better homes & gardens fern leaf group
MLS#:132148
Source:KY_WKRMLS
Price summary
- Price:$599,900
- Price per sq. ft.:$191.05
About this home
This stunning home offers 4 spacious bedrooms & 3.5 updated bathrooms, blending modern elegance with everyday functionality. the kitchen has been fully refreshed with new granite and quartz countertops, a stylish backsplash, painted cabinets, and a reworked soffit to enhance both form and function. Retreat to the luxurious primary suite, featuring a porcelain tile floor, spa like shower, and a jetted tub area for relaxation. Curb appeal shines with a rebricked front porch, new concrete, and elegant iron handrails. Outside enjoy fresh landscaping, new sod, and a complete gutter system with gutter guards for low maintenance living. This home combines thoughtful upgrades with timeless style--all in one of the area's most sought-after neighborhoods. "The Pines Subdivision"
Contact an agent
Home facts
- Year built:1990
- Listing Id #:132148
- Added:73 day(s) ago
- Updated:July 14, 2025 at 07:41 PM
Rooms and interior
- Bedrooms:4
- Total bathrooms:4
- Full bathrooms:3
- Half bathrooms:1
- Living area:3,140 sq. ft.
Heating and cooling
- Cooling:Central Air
- Heating:Floor Furnace, Natural Gas
Structure and exterior
- Roof:Composition Shingle
- Year built:1990
- Building area:3,140 sq. ft.
- Lot area:0.47 Acres
Schools
- High school:McCracken Co. HS
- Middle school:Heath Middle
- Elementary school:Concord
Utilities
- Water:Public
Finances and disclosures
- Price:$599,900
- Price per sq. ft.:$191.05
New listings near 667 Whitney Drive
- New
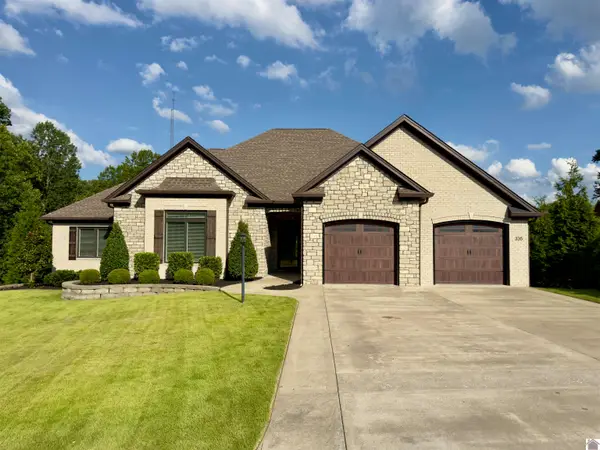 $895,000Active6 beds 5 baths4,956 sq. ft.
$895,000Active6 beds 5 baths4,956 sq. ft.335 Wildcat Trace, Paducah, KY 42003
MLS# 133315Listed by: HRE ADVISORS - New
 $82,500Active2 beds 2 baths794 sq. ft.
$82,500Active2 beds 2 baths794 sq. ft.3028 Estes, Paducah, KY 42003
MLS# 133318Listed by: BETTER HOMES & GARDENS FERN LEAF GROUP - New
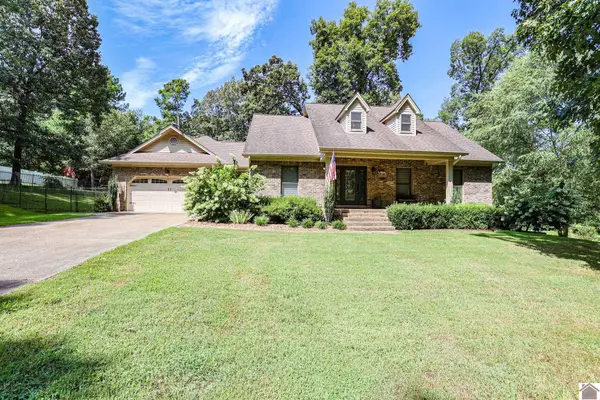 $499,900Active4 beds 3 baths2,205 sq. ft.
$499,900Active4 beds 3 baths2,205 sq. ft.4445 Old Hwy 45 South, Paducah, KY 42003
MLS# 133313Listed by: HOUSMAN PARTNERS REAL ESTATE - New
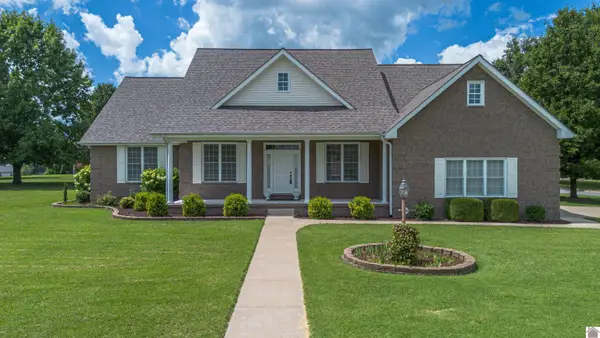 $389,900Active4 beds 3 baths2,888 sq. ft.
$389,900Active4 beds 3 baths2,888 sq. ft.200 Larkspur Lane, Paducah, KY 42003
MLS# 133303Listed by: ELITE REALTY - New
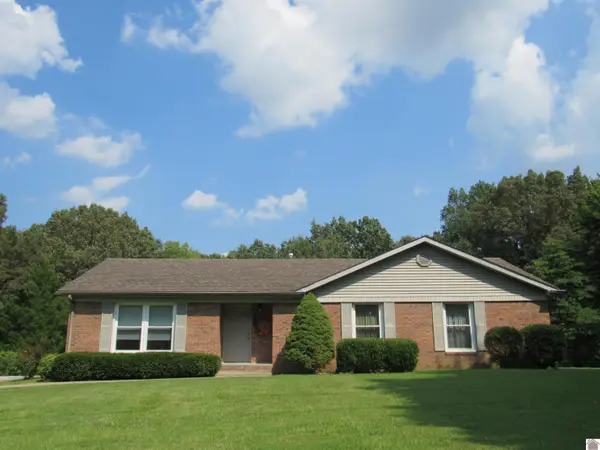 $345,000Active3 beds 3 baths2,660 sq. ft.
$345,000Active3 beds 3 baths2,660 sq. ft.240 Lansing Ave, Paducah, KY 42003
MLS# 133295Listed by: RE/MAX REALTY GROUP - New
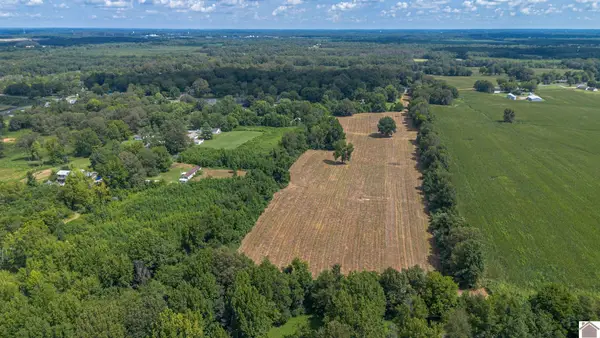 $239,900Active15.05 Acres
$239,900Active15.05 Acres6520 Cairo Rd., Paducah, KY 42001
MLS# 133296Listed by: CARTER REALTY GROUP, LLC - New
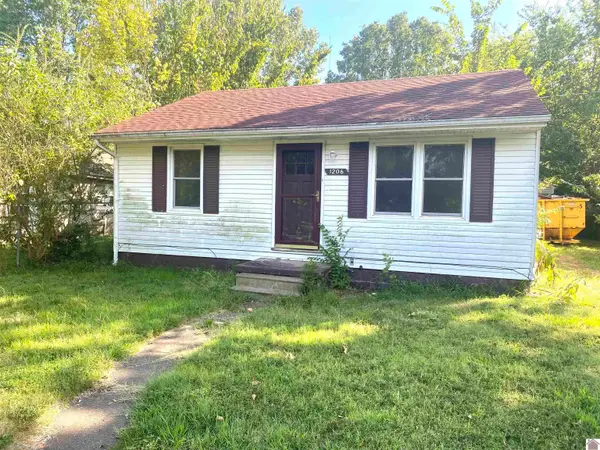 $89,900Active3 beds 1 baths1,056 sq. ft.
$89,900Active3 beds 1 baths1,056 sq. ft.1206 Markham, Paducah, KY 42001
MLS# 133293Listed by: THE KIM MUSGRAVE TEAM - New
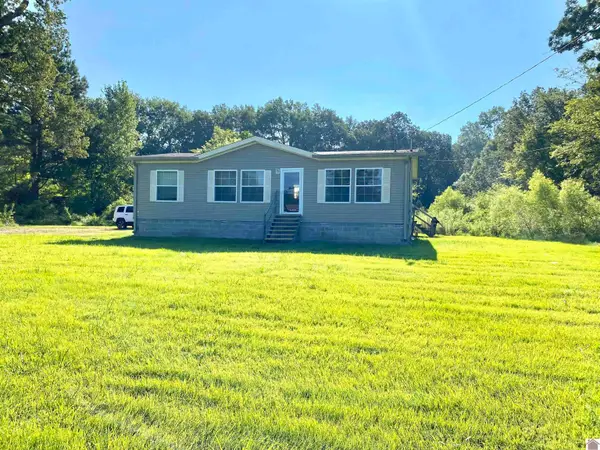 $189,900Active3 beds 2 baths1,320 sq. ft.
$189,900Active3 beds 2 baths1,320 sq. ft.2014 Husband Road, Paducah, KY 42003
MLS# 133294Listed by: THE KIM MUSGRAVE TEAM - New
 $139,000Active3 beds 2 baths1,522 sq. ft.
$139,000Active3 beds 2 baths1,522 sq. ft.2432 Madison Street, Paducah, KY 42001
MLS# 133286Listed by: EXP REALTY, LLC - New
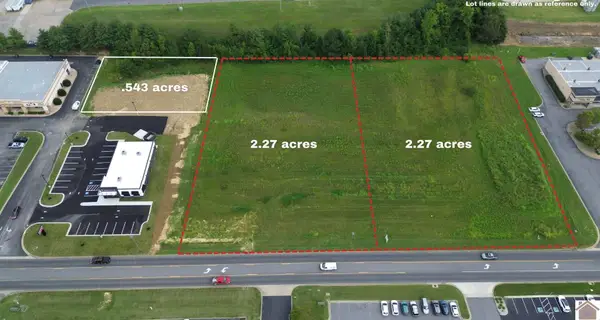 $750,000Active2.27 Acres
$750,000Active2.27 Acres4735 Village Square Dr. - 1/2, Paducah, KY 42001
MLS# 133275Listed by: ARNOLD REALTY GROUP
