760 Tyree Rd, Paducah, KY 42003
Local realty services provided by:Better Homes and Gardens Real Estate Fern Leaf Group
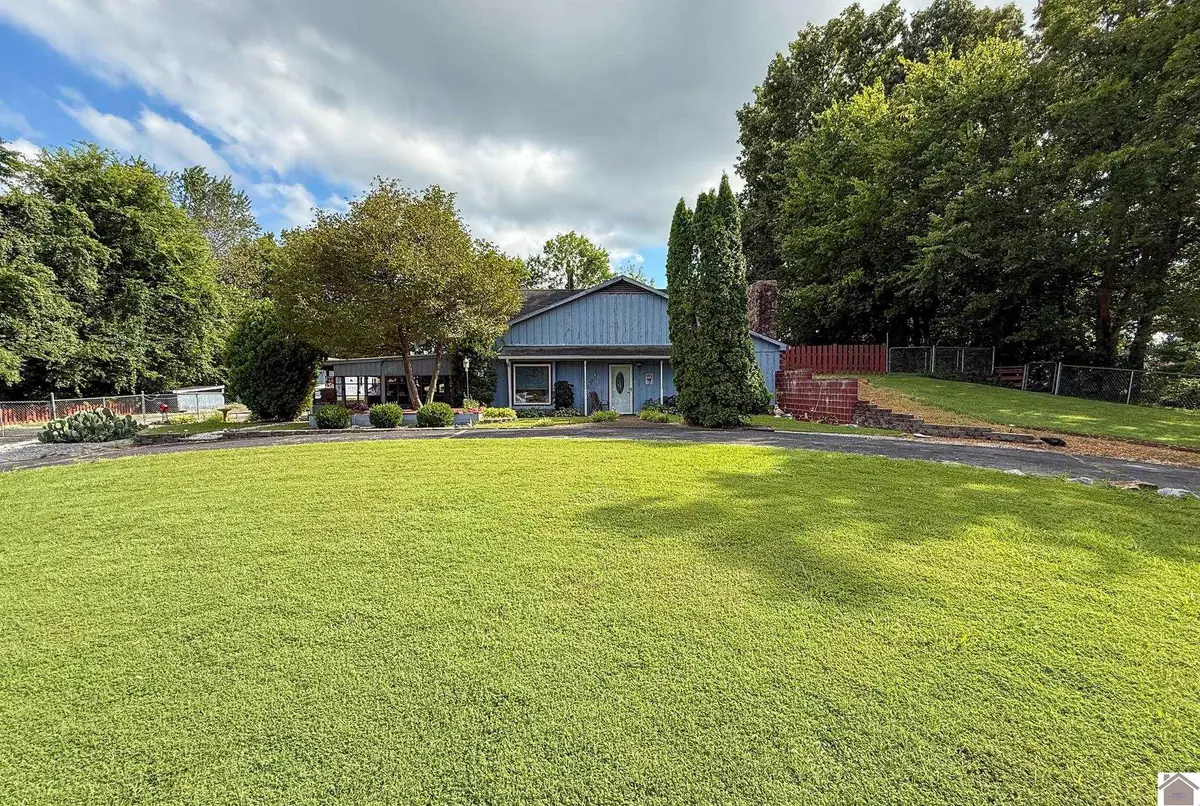
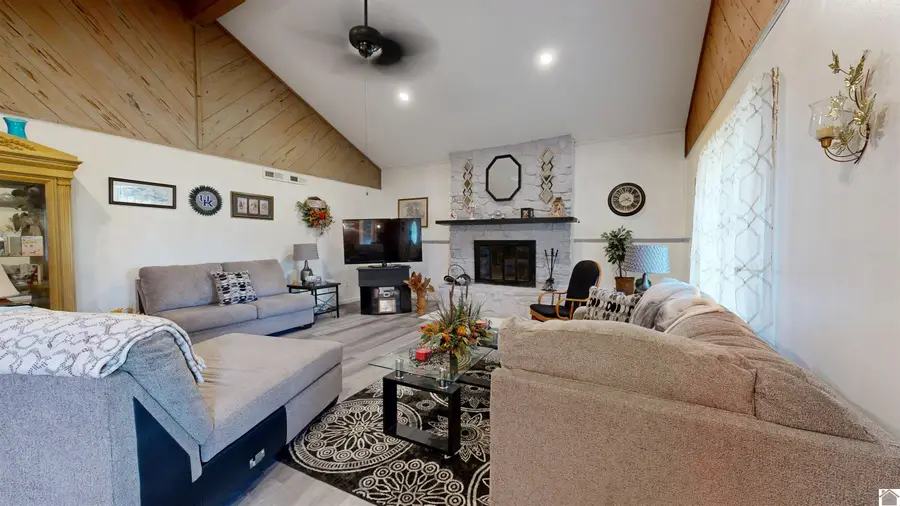
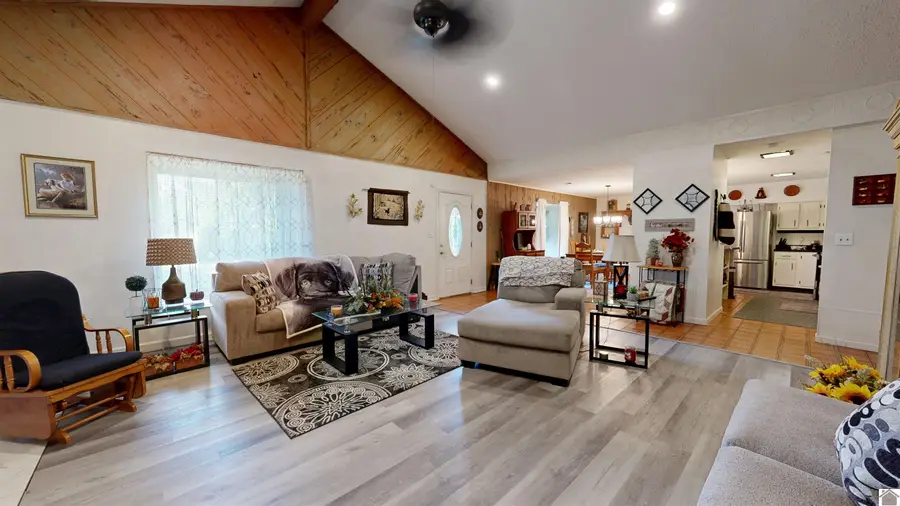
760 Tyree Rd,Paducah, KY 42003
$299,900
- 3 Beds
- 2 Baths
- 2,797 sq. ft.
- Single family
- Active
Listed by:amy brock
Office:keller williams experience realty paducah branch
MLS#:133468
Source:KY_WKRMLS
Price summary
- Price:$299,900
- Price per sq. ft.:$107.22
About this home
Welcome to this spacious 3 bdrm, 2 bath home located on a private setting. Nestled on a .95-acre lot, this property offers a perfect blend of comfort, extra living spaces & potential. The main floor features a lg living rm w/vaulted ceilings, beautiful cypress wood on 2 walls, a wood-burning fireplace that frames this space & newer luxury vinyl tile...also throughout much of the home. The rustic beauty of the cypress walls extends into the spacious dining rm. Lg kitchen has a breakfast bar w/built-in extra storage, counterspace & cabinets galore & updated appliances. The den is a plus, esp when entertaining or just hanging out. Huge laundry rm provides extra storage & the bonus rm makes a great office, craft rm, workout or play rm. Upstairs are 2 more bdrms, a full bath & 2 walk-in attic closets. Car enthusiasts will love the 5-car carport & detached garage/shop. You'll enjoy the upper deck & rm to garden. This home has it all...an updated main floor & renovation potential upstairs.
Contact an agent
Home facts
- Year built:1976
- Listing Id #:133468
- Added:1 day(s) ago
- Updated:August 22, 2025 at 07:43 PM
Rooms and interior
- Bedrooms:3
- Total bathrooms:2
- Full bathrooms:2
- Living area:2,797 sq. ft.
Heating and cooling
- Cooling:Central Air
- Heating:Electric, Forced Air, Heat Pump
Structure and exterior
- Roof:Composition Shingle
- Year built:1976
- Building area:2,797 sq. ft.
- Lot area:0.95 Acres
Schools
- High school:McCracken Co. HS
- Middle school:Reidland Middle
- Elementary school:Reidland
Utilities
- Water:Public
- Sewer:Septic
Finances and disclosures
- Price:$299,900
- Price per sq. ft.:$107.22
New listings near 760 Tyree Rd
- New
 $284,900Active-- beds -- baths
$284,900Active-- beds -- baths6633 Benton Road, Paducah, KY 42003
MLS# 133465Listed by: EXIT REALTY KEY GROUP PADUCAH - New
 $335,000Active3 beds 2 baths1,518 sq. ft.
$335,000Active3 beds 2 baths1,518 sq. ft.210 Hunters Ridge Drive, Paducah, KY 42001
MLS# 133460Listed by: KELLER WILLIAMS EXPERIENCE REALTY - New
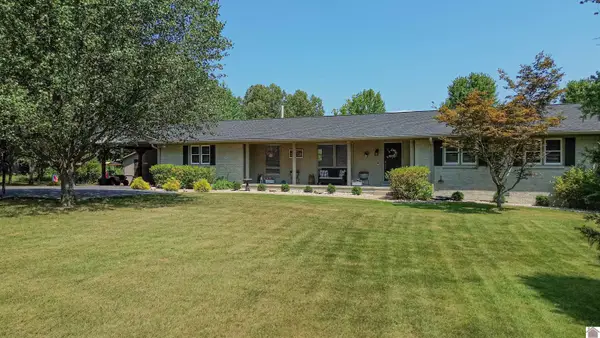 $529,900Active3 beds 2 baths2,036 sq. ft.
$529,900Active3 beds 2 baths2,036 sq. ft.6525 New Hope Church Rd., Paducah, KY 42001
MLS# 133453Listed by: ARNOLD REALTY GROUP - New
 $284,900Active-- beds -- baths
$284,900Active-- beds -- baths3827 Minnich Ave, Paducah, KY 42001
MLS# 133448Listed by: HOUSMAN PARTNERS REAL ESTATE - New
 $249,500Active2 beds 1 baths1,860 sq. ft.
$249,500Active2 beds 1 baths1,860 sq. ft.651 N 42nd Street, Paducah, KY 42001
MLS# 133444Listed by: KELLER WILLIAMS EXPERIENCE REALTY PADUCAH BRANCH - New
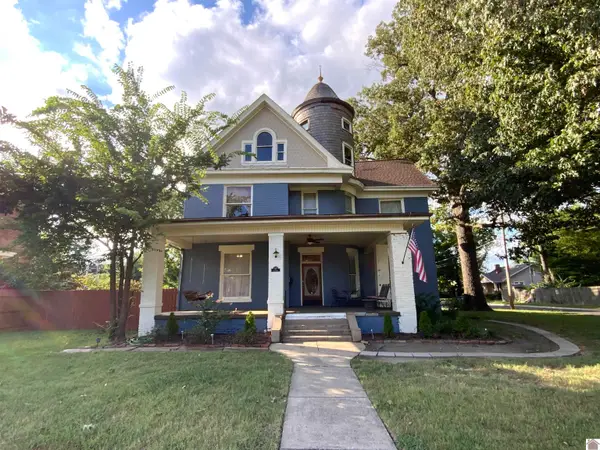 $1,150Active1 beds 1 baths760 sq. ft.
$1,150Active1 beds 1 baths760 sq. ft.1401 Jefferson Street Apt. B, Paducah, KY 42001
MLS# 133445Listed by: ELITE REALTY - New
 $379,900Active5 beds 3 baths2,556 sq. ft.
$379,900Active5 beds 3 baths2,556 sq. ft.234 Forest Circle, Paducah, KY 42001
MLS# 133442Listed by: THE JETER GROUP - New
 $335,000Active4 beds 3 baths3,466 sq. ft.
$335,000Active4 beds 3 baths3,466 sq. ft.324 Pepper Ln, Paducah, KY 42001
MLS# 133440Listed by: HOUSMAN PARTNERS REAL ESTATE - New
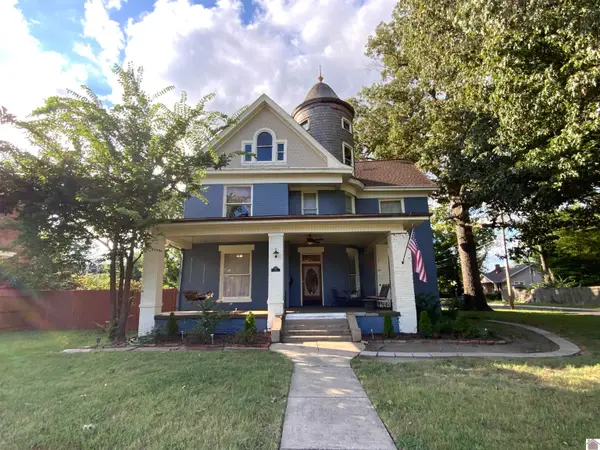 $1,150Active1 beds 1 baths720 sq. ft.
$1,150Active1 beds 1 baths720 sq. ft.1401 Jefferson Street Apt. A, Paducah, KY 42001
MLS# 133437Listed by: ELITE REALTY

